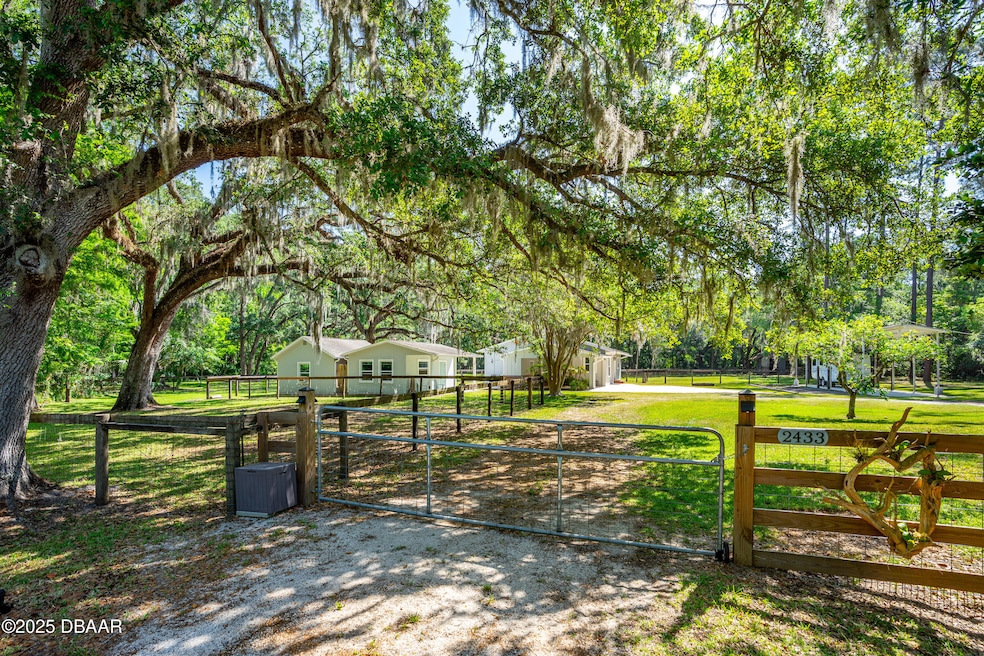
2433 Guava Dr Port Orange, FL 32128
Samsula-Spruce Creek NeighborhoodEstimated payment $2,420/month
Highlights
- Stables
- 1.04 Acre Lot
- Separate Outdoor Workshop
- Sweetwater Elementary School Rated A-
- No HOA
- 1 Car Attached Garage
About This Home
This stunning property is ideally situated on a peaceful, 1+ acre lot in the sought-after community of Port Orange. The fully fenced grounds feature a charming single-family home with 2 bedrooms and 2 bathrooms, a detached workshop, dedicated storage for kayaks and paddleboards, and a versatile detached office/flex room. You'll also find a single horse stable with a pasture area and a large, covered section equipped with 30 AMP service—perfect for RV or boat parking. Step inside to discover tile and bamboo flooring throughout, enhanced by an abundance of natural light. The spacious living area features a beautiful wood-burning fireplace, ideal for cozy evenings. The oversized, remodeled kitchen is a chef's dream, showcasing shaker-style soft-close cabinetry, quartz countertops, and stainless-steel appliances. Both bathrooms have been tastefully updated, and the primary bedroom includes a custom-built closet. Additional upgrades include fresh interior paint, a new tankless water heater installed within the past year, an updated electrical panel, 30 AMP service in both exterior buildings, a Kenmore water softener, and a septic system with a new pump and float installed within the last three years. Enjoy country living at its finest! A must see!
Home Details
Home Type
- Single Family
Est. Annual Taxes
- $974
Year Built
- Built in 1960 | Remodeled
Lot Details
- 1.04 Acre Lot
- Property is Fully Fenced
Parking
- 1 Car Attached Garage
- Carport
Home Design
- Shingle Roof
- Concrete Block And Stucco Construction
- Block And Beam Construction
Interior Spaces
- 1,155 Sq Ft Home
- 1-Story Property
- Wood Burning Fireplace
- Tile Flooring
Kitchen
- Electric Range
- Microwave
Bedrooms and Bathrooms
- 2 Bedrooms
- 2 Full Bathrooms
Laundry
- Laundry on lower level
- Dryer
- Washer
Outdoor Features
- Patio
- Separate Outdoor Workshop
Horse Facilities and Amenities
- Stables
Utilities
- Central Heating and Cooling System
- Private Water Source
- Agricultural Well Water Source
- Well
- Electric Water Heater
- Septic Tank
Community Details
- No Home Owners Association
- Tomoka Farms Subdivision
Listing and Financial Details
- Assessor Parcel Number 6222-01-00-2000
Map
Home Values in the Area
Average Home Value in this Area
Tax History
| Year | Tax Paid | Tax Assessment Tax Assessment Total Assessment is a certain percentage of the fair market value that is determined by local assessors to be the total taxable value of land and additions on the property. | Land | Improvement |
|---|---|---|---|---|
| 2025 | $933 | $78,273 | -- | -- |
| 2024 | $933 | $76,068 | -- | -- |
| 2023 | $933 | $73,853 | $0 | $0 |
| 2022 | $909 | $71,702 | $0 | $0 |
| 2021 | $905 | $64,398 | $0 | $0 |
| 2020 | $895 | $63,509 | $0 | $0 |
| 2019 | $897 | $62,081 | $0 | $0 |
| 2018 | $883 | $60,923 | $0 | $0 |
| 2017 | $866 | $59,670 | $0 | $0 |
| 2016 | $859 | $58,443 | $0 | $0 |
| 2015 | $879 | $58,037 | $0 | $0 |
| 2014 | $870 | $57,576 | $0 | $0 |
Property History
| Date | Event | Price | Change | Sq Ft Price |
|---|---|---|---|---|
| 05/21/2025 05/21/25 | Price Changed | $430,000 | -4.4% | $372 / Sq Ft |
| 04/17/2025 04/17/25 | For Sale | $450,000 | -- | $390 / Sq Ft |
Purchase History
| Date | Type | Sale Price | Title Company |
|---|---|---|---|
| Warranty Deed | $195,500 | First American Title Ins Co | |
| Deed | $8,300 | -- | |
| Deed | $4,500 | -- |
Mortgage History
| Date | Status | Loan Amount | Loan Type |
|---|---|---|---|
| Open | $158,000 | New Conventional | |
| Closed | $182,300 | New Conventional | |
| Closed | $195,500 | Purchase Money Mortgage |
Similar Homes in Port Orange, FL
Source: Daytona Beach Area Association of REALTORS®
MLS Number: 1212270
APN: 6222-01-00-2000
- 2421 Guava Dr
- 2017 Old Daytona Rd
- 2318 Old Samsula Rd
- 2345 Tomoka Farms Rd
- 1925 Spruce Creek Cir N
- 2172 W Poinsettia Dr
- 1750 Tomoka Farms Rd
- 1910 Botree Ct
- 6460 Highfield Village Dr
- 1860 Adrian Creek Blvd
- 2454 Hyatt Creek Ln
- 1925 Halifax Dr
- 1888 Poinsettia Dr
- 1844 Adrian Creek Blvd
- 1855 Cattle Creek Ln
- 0 Creek Crossing Rd Unit 1248142
- 0 Creek Crossing Rd
- 2336 Meadow Ln
- St. Tropez Plan at The Estates at Brown's Landing
- Egret V Plan at The Estates at Brown's Landing
- 5435 Estero Loop
- 1986 Yellowfin Dr
- 2011 Beaver Creek Dr
- 5400 Coraci Blvd
- 3233 Vail View Dr
- 1643 Areca Palm Dr
- 5339 Peach Blossom Blvd
- 5343 Sandpine Haven Ln
- 2012 Cornell Place
- 5338 Plantation Home Way
- 1442 Areca Palm Dr
- 1479 Surrey Park Dr
- 830 Airport Rd Unit 712
- 5296 Bear Corn Run
- 1600 Town West Blvd
- 115 Cypress Pond Rd
- 5400 S Williamson Blvd
- 6063 Sabal Hammock Cir
- 5410 S Williamson Blvd
- 89 Crooked Pine Rd






