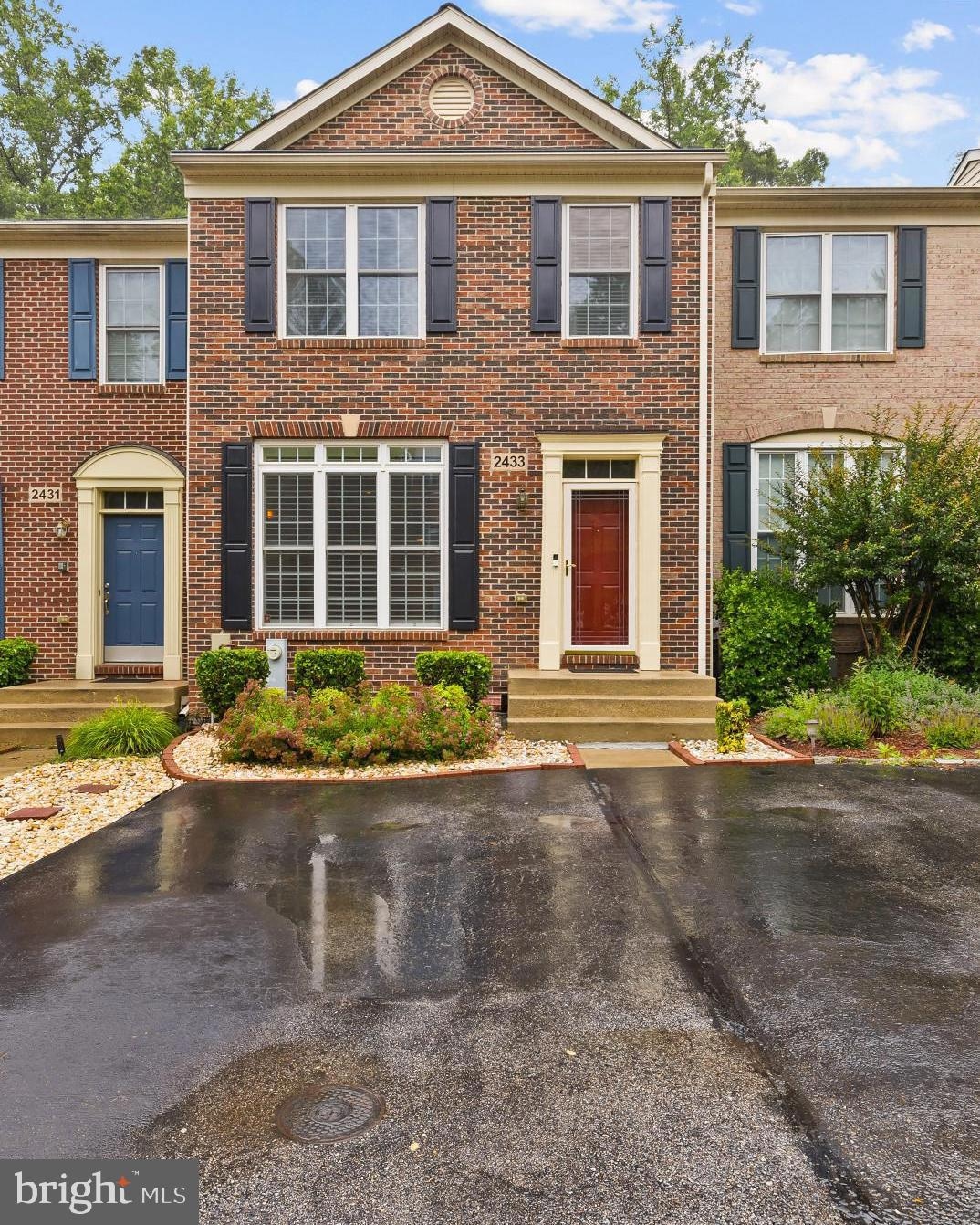
2433 Killarney Terrace Odenton, MD 21113
Highlights
- Colonial Architecture
- Wood Flooring
- More Than Two Accessible Exits
- Waugh Chapel Elementary School Rated A-
- Community Pool
- Central Heating and Cooling System
About This Home
As of July 2025Welcome to 2433 Killarney Terrace – a pristine, one-owner townhome that has been exceptionally maintained! Featuring a new roof (2023), a new gutter helmet system (2025), custom-made blinds throughout the main floor. This spotless home offers proper move-in-ready convenience. Enjoy outdoor living on the low-maintenance composite deck, private patio, and fully fenced backyard. Inside and out, every detail reflects care and pride of ownership. Two assigned parking spots add ease, while the location is ideal, just minutes from the MARC train station, shopping, dining, and major commuter routes. The community offers fantastic amenities, including a pool, walking trails, tot lots, and more. This home is a must-see!
An electrical vehicle charger is included.
Townhouse Details
Home Type
- Townhome
Est. Annual Taxes
- $4,573
Year Built
- Built in 2005
Lot Details
- 2,131 Sq Ft Lot
- Property is in excellent condition
HOA Fees
- $98 Monthly HOA Fees
Home Design
- Colonial Architecture
- Brick Exterior Construction
- Vinyl Siding
Interior Spaces
- Property has 3 Levels
- Laundry in unit
Flooring
- Wood
- Carpet
Bedrooms and Bathrooms
- 3 Bedrooms
Finished Basement
- Walk-Out Basement
- Basement Fills Entire Space Under The House
- Interior and Rear Basement Entry
- Sump Pump
- Basement Windows
Home Security
Parking
- Driveway
- On-Street Parking
- Off-Street Parking
- 2 Assigned Parking Spaces
Utilities
- Central Heating and Cooling System
- Natural Gas Water Heater
Additional Features
- More Than Two Accessible Exits
- Rain Gutters
Listing and Financial Details
- Tax Lot 121
- Assessor Parcel Number 020414990211001
Community Details
Overview
- Association fees include common area maintenance, lawn care front, pool(s), road maintenance
- Chapel Grove Homeowners Association, Inc. HOA
- Chapel Grove Subdivision
Recreation
- Community Pool
Pet Policy
- Dogs and Cats Allowed
Security
- Carbon Monoxide Detectors
- Fire and Smoke Detector
Ownership History
Purchase Details
Home Financials for this Owner
Home Financials are based on the most recent Mortgage that was taken out on this home.Purchase Details
Home Financials for this Owner
Home Financials are based on the most recent Mortgage that was taken out on this home.Purchase Details
Home Financials for this Owner
Home Financials are based on the most recent Mortgage that was taken out on this home.Similar Homes in the area
Home Values in the Area
Average Home Value in this Area
Purchase History
| Date | Type | Sale Price | Title Company |
|---|---|---|---|
| Deed | $520,000 | Brennan Title | |
| Deed | $520,000 | Brennan Title | |
| Deed | $413,515 | -- | |
| Deed | $413,515 | -- |
Mortgage History
| Date | Status | Loan Amount | Loan Type |
|---|---|---|---|
| Open | $531,180 | VA | |
| Closed | $531,180 | VA | |
| Previous Owner | $255,959 | VA | |
| Previous Owner | $307,675 | VA | |
| Previous Owner | $313,878 | New Conventional | |
| Previous Owner | $62,027 | Credit Line Revolving | |
| Previous Owner | $330,812 | Purchase Money Mortgage | |
| Previous Owner | $330,812 | Purchase Money Mortgage |
Property History
| Date | Event | Price | Change | Sq Ft Price |
|---|---|---|---|---|
| 07/25/2025 07/25/25 | Sold | $520,000 | +1.0% | $307 / Sq Ft |
| 06/18/2025 06/18/25 | For Sale | $515,000 | -- | $304 / Sq Ft |
Tax History Compared to Growth
Tax History
| Year | Tax Paid | Tax Assessment Tax Assessment Total Assessment is a certain percentage of the fair market value that is determined by local assessors to be the total taxable value of land and additions on the property. | Land | Improvement |
|---|---|---|---|---|
| 2025 | $3,821 | $399,900 | $160,000 | $239,900 |
| 2024 | $3,821 | $382,967 | $0 | $0 |
| 2023 | $3,710 | $366,033 | $0 | $0 |
| 2022 | $3,458 | $349,100 | $160,000 | $189,100 |
| 2021 | $6,805 | $346,767 | $0 | $0 |
| 2020 | $3,308 | $344,433 | $0 | $0 |
| 2019 | $3,257 | $342,100 | $150,000 | $192,100 |
| 2018 | $3,414 | $336,667 | $0 | $0 |
| 2017 | $3,072 | $331,233 | $0 | $0 |
| 2016 | -- | $325,800 | $0 | $0 |
| 2015 | -- | $319,267 | $0 | $0 |
| 2014 | -- | $312,733 | $0 | $0 |
Agents Affiliated with this Home
-
Zagros Ahmed

Seller's Agent in 2025
Zagros Ahmed
Compass
(443) 631-6074
30 Total Sales
-
Daniel Khoshtinat

Buyer's Agent in 2025
Daniel Khoshtinat
RE/MAX
(301) 858-9600
87 Total Sales
Map
Source: Bright MLS
MLS Number: MDAA2118494
APN: 04-149-90211001
- 2390 Jostaberry Way
- 2504 Black Oak Way
- 1612 Winesapp Dr
- 733 Seneca Dr
- 1017 Meandering Way
- 1014 Samantha Ln Unit 301
- 1122 Autumn Gold Dr
- 1028 Railbed Dr
- 833 Cinnamon Ct
- 831 Cinnamon Ct
- 1002 Red Harvest Rd
- 706 Chapelgate Dr
- 2844 Settlers View Dr
- 702 Horse Chestnut Ct
- 2234 Autumn Valley Cir
- 2723 Piscataway Run Dr
- 2715 Piscataway Run Dr
- 1210 Garnet Ct Unit 1
- 8739 Bright Meadow Ct
- 839 Patuxent Run Cir






