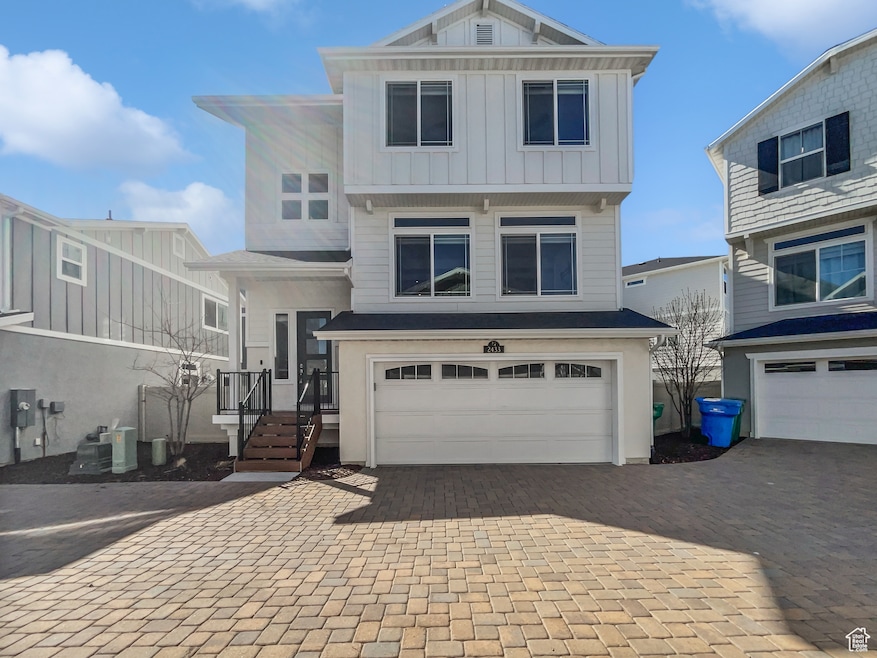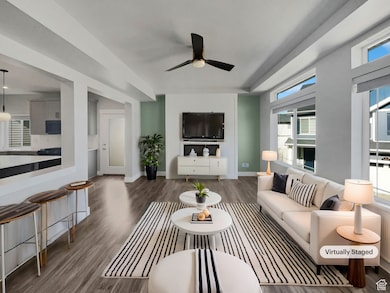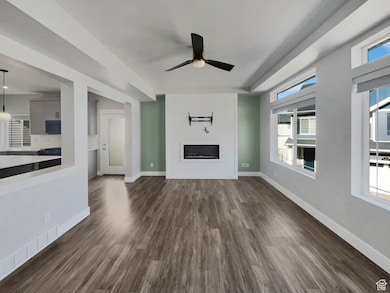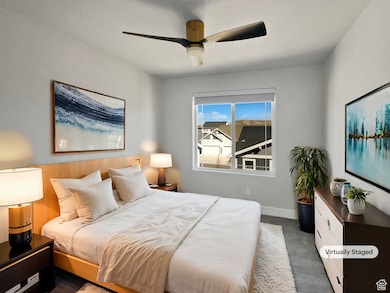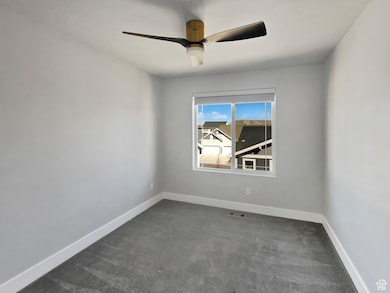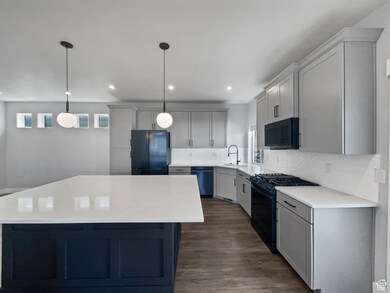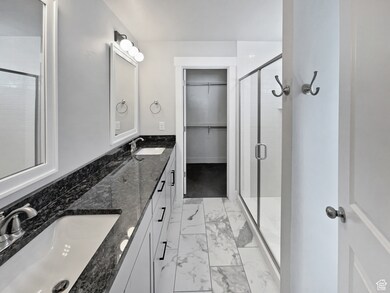Estimated payment $2,936/month
Highlights
- Fireplace
- Tile Flooring
- 2 Car Garage
- Skyridge High School Rated A-
- Central Air
- No Heating
About This Home
100-Day Home Warranty coverage available at closing. Seller may consider buyer concessions if made in an offer. Fantastic home in sought after location! Picture evenings by the fireplace and mornings having coffee outside. You'll love cooking in this kitchen, complete with a spacious center island and a sleek backsplash. Relax in your primary suite with a walk in closet included. Take advantage of the extended counter space in the primary bathroom complete with double sinks and under sink storage. Take it easy in the fenced in back yard. The sitting area makes it great for BBQs! Like what you hear? Come see it for yourself!
Listing Agent
Michelle Holmes
Opendoor Brokerage LLC License #12298077 Listed on: 03/28/2025
Open House Schedule
-
Tuesday, November 11, 20258:00 am to 7:00 pm11/11/2025 8:00:00 AM +00:0011/11/2025 7:00:00 PM +00:00Add to Calendar
-
Wednesday, November 12, 20258:00 am to 7:00 pm11/12/2025 8:00:00 AM +00:0011/12/2025 7:00:00 PM +00:00Add to Calendar
Home Details
Home Type
- Single Family
Est. Annual Taxes
- $2,191
Year Built
- Built in 2018
Lot Details
- 2,614 Sq Ft Lot
- Property is zoned Single-Family
HOA Fees
- $154 Monthly HOA Fees
Parking
- 2 Car Garage
Home Design
- Stucco
Interior Spaces
- 2,194 Sq Ft Home
- 2-Story Property
- Fireplace
Flooring
- Carpet
- Laminate
- Tile
Bedrooms and Bathrooms
- 3 Bedrooms
Schools
- Liberty Hills Elementary School
- Willowcreek Middle School
- Skyridge High School
Utilities
- Central Air
- No Heating
- Natural Gas Connected
Community Details
- Holbrook Farms Master Ass Association, Phone Number (480) 921-7500
Listing and Financial Details
- Exclusions: Alarm System
- Assessor Parcel Number 41-864-0451
Map
Home Values in the Area
Average Home Value in this Area
Tax History
| Year | Tax Paid | Tax Assessment Tax Assessment Total Assessment is a certain percentage of the fair market value that is determined by local assessors to be the total taxable value of land and additions on the property. | Land | Improvement |
|---|---|---|---|---|
| 2025 | $2,327 | $285,010 | $233,700 | $284,500 |
| 2024 | $2,191 | $272,745 | $0 | $0 |
| 2023 | $2,191 | $278,850 | $0 | $0 |
| 2022 | $2,289 | $282,370 | $0 | $0 |
| 2021 | $2,023 | $377,300 | $135,200 | $242,100 |
| 2020 | $1,906 | $351,500 | $125,200 | $226,300 |
| 2019 | $1,734 | $332,500 | $125,200 | $207,300 |
| 2018 | $1,207 | $120,300 | $120,300 | $0 |
Property History
| Date | Event | Price | List to Sale | Price per Sq Ft |
|---|---|---|---|---|
| 11/09/2025 11/09/25 | Pending | -- | -- | -- |
| 11/06/2025 11/06/25 | Price Changed | $494,000 | -1.2% | $225 / Sq Ft |
| 10/09/2025 10/09/25 | Price Changed | $500,000 | -2.7% | $228 / Sq Ft |
| 09/25/2025 09/25/25 | Price Changed | $514,000 | -0.6% | $234 / Sq Ft |
| 08/28/2025 08/28/25 | Price Changed | $517,000 | -1.7% | $236 / Sq Ft |
| 08/14/2025 08/14/25 | Price Changed | $526,000 | -0.8% | $240 / Sq Ft |
| 07/31/2025 07/31/25 | Price Changed | $530,000 | -1.3% | $242 / Sq Ft |
| 07/17/2025 07/17/25 | Price Changed | $537,000 | -0.6% | $245 / Sq Ft |
| 07/03/2025 07/03/25 | Price Changed | $540,000 | -0.9% | $246 / Sq Ft |
| 06/12/2025 06/12/25 | Price Changed | $545,000 | -1.8% | $248 / Sq Ft |
| 05/22/2025 05/22/25 | Price Changed | $555,000 | -1.4% | $253 / Sq Ft |
| 05/08/2025 05/08/25 | Price Changed | $563,000 | -1.1% | $257 / Sq Ft |
| 04/24/2025 04/24/25 | Price Changed | $569,000 | -1.9% | $259 / Sq Ft |
| 04/10/2025 04/10/25 | Price Changed | $580,000 | -1.7% | $264 / Sq Ft |
| 03/27/2025 03/27/25 | For Sale | $590,000 | -- | $269 / Sq Ft |
Purchase History
| Date | Type | Sale Price | Title Company |
|---|---|---|---|
| Warranty Deed | -- | Cottonwood Title | |
| Warranty Deed | -- | 1St Liberty Title | |
| Warranty Deed | -- | None Listed On Document | |
| Special Warranty Deed | -- | Cottonwood Title Ins Agency | |
| Special Warranty Deed | -- | Cottonwood Title Ins Agency |
Mortgage History
| Date | Status | Loan Amount | Loan Type |
|---|---|---|---|
| Previous Owner | $345,387 | New Conventional |
Source: UtahRealEstate.com
MLS Number: 2073522
APN: 41-864-0451
- 3199 W 2450 N
- 3185 W 2400 N
- 3217 W 2450 N
- 2424 N Lazy j Ln
- 3301 Cramden Dr
- 2669 N Turnberry Ct
- 2673 N Double Eagle Dr
- 3556 W Waterbury Dr Unit 603
- 2591 N 3550 W
- 2998 Crooked Stick Dr
- 1994 N 3330 W Unit A304
- 3627 W 2330 N
- 1958 N 3330 W Unit C204
- 3647 W 2280 N Unit E304
- 3685 W 2500 N
- 3373 W 1960 N Unit O202
- 3373 W 1960 N Unit O102
- 2005 W 1960 N
- 2047 W 1960 N
- 2033 W 1960 N
