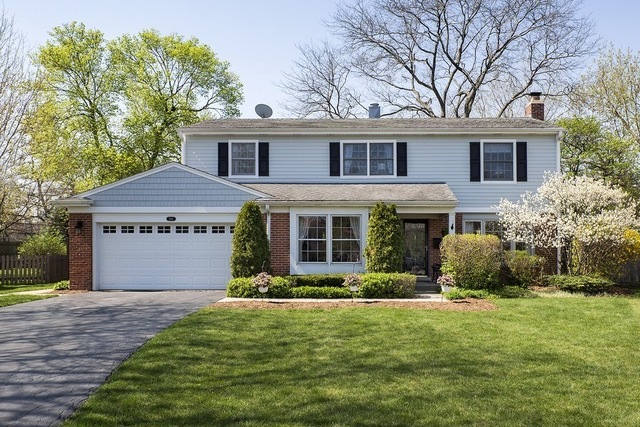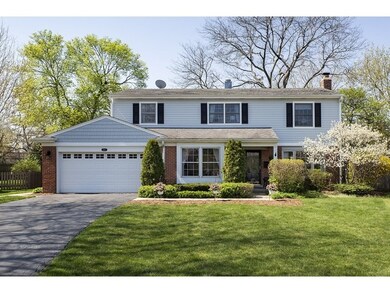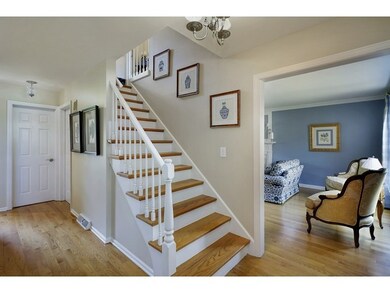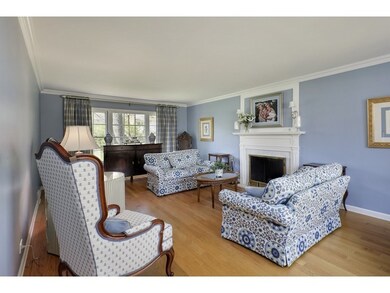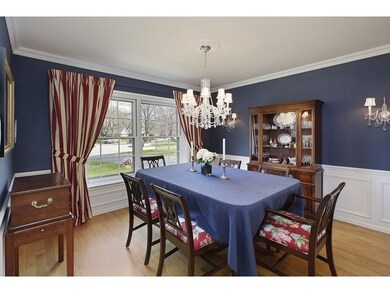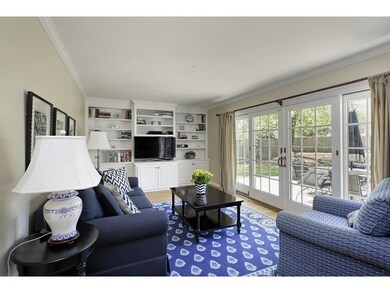
2433 Swainwood Dr Glenview, IL 60025
Highlights
- Colonial Architecture
- Recreation Room
- Home Office
- Pleasant Ridge Elementary School Rated A-
- Wood Flooring
- Breakfast Room
About This Home
As of April 2022FABULOUS, UPDATED HOME ON AN OVERSIZED CUL-DE-SAC LOT IN THE SOUGHT-AFTER SWAINWOOD AREA! This 4 bedroom, 2.1 bath has an updated (2015) kitchen with white cabinets, granite counter-tops & newer stainless steel appliances (double oven) w/sun-filled breakfast room, family room off kitchen overlooking spacious backyard & patio, master bedroom with walk-in closet & renovated bath w/rain shower, heated floors & double sinks, finished basement with playroom & office, hardwood flooring thru-out 1st and 2nd floors, newer mechanicals, newer Hardie Board siding, 2 car attached garage - all this and walk to pool, town & train! Welcome home!
Home Details
Home Type
- Single Family
Est. Annual Taxes
- $15,197
Year Built
- 1963
Lot Details
- Cul-De-Sac
- East or West Exposure
Parking
- Attached Garage
- Garage Door Opener
- Driveway
- Parking Included in Price
- Garage Is Owned
Home Design
- Colonial Architecture
- Brick Exterior Construction
- Asphalt Shingled Roof
Interior Spaces
- Entrance Foyer
- Breakfast Room
- Home Office
- Recreation Room
- Wood Flooring
- Storm Screens
Kitchen
- Breakfast Bar
- Double Oven
- Microwave
- Stainless Steel Appliances
- Disposal
Bedrooms and Bathrooms
- Primary Bathroom is a Full Bathroom
- Dual Sinks
Laundry
- Dryer
- Washer
Partially Finished Basement
- Partial Basement
- Crawl Space
Outdoor Features
- Patio
Utilities
- Forced Air Heating and Cooling System
- Heating System Uses Gas
- Lake Michigan Water
Listing and Financial Details
- Homeowner Tax Exemptions
Ownership History
Purchase Details
Home Financials for this Owner
Home Financials are based on the most recent Mortgage that was taken out on this home.Purchase Details
Purchase Details
Home Financials for this Owner
Home Financials are based on the most recent Mortgage that was taken out on this home.Purchase Details
Purchase Details
Home Financials for this Owner
Home Financials are based on the most recent Mortgage that was taken out on this home.Similar Homes in the area
Home Values in the Area
Average Home Value in this Area
Purchase History
| Date | Type | Sale Price | Title Company |
|---|---|---|---|
| Warranty Deed | $860,000 | -- | |
| Warranty Deed | $860,000 | -- | |
| Deed | $739,000 | Attorneys Title Guaranty Fun | |
| Interfamily Deed Transfer | -- | Attorneys Title Guaranty Fun | |
| Warranty Deed | $602,000 | Multiple |
Mortgage History
| Date | Status | Loan Amount | Loan Type |
|---|---|---|---|
| Previous Owner | $451,000 | New Conventional | |
| Previous Owner | $389,000 | New Conventional | |
| Previous Owner | $414,500 | New Conventional | |
| Previous Owner | $40,000 | Credit Line Revolving | |
| Previous Owner | $481,600 | Unknown |
Property History
| Date | Event | Price | Change | Sq Ft Price |
|---|---|---|---|---|
| 04/15/2022 04/15/22 | Sold | $860,000 | +1.2% | $375 / Sq Ft |
| 03/01/2022 03/01/22 | Pending | -- | -- | -- |
| 02/24/2022 02/24/22 | For Sale | $850,000 | 0.0% | $370 / Sq Ft |
| 03/14/2020 03/14/20 | Rented | $3,600 | 0.0% | -- |
| 03/09/2020 03/09/20 | Under Contract | -- | -- | -- |
| 03/03/2020 03/03/20 | For Rent | $3,600 | +9.1% | -- |
| 09/20/2019 09/20/19 | Rented | $3,300 | -2.9% | -- |
| 09/10/2019 09/10/19 | For Rent | $3,400 | 0.0% | -- |
| 06/23/2016 06/23/16 | Sold | $739,000 | -1.3% | $321 / Sq Ft |
| 05/06/2016 05/06/16 | Pending | -- | -- | -- |
| 05/02/2016 05/02/16 | For Sale | $749,000 | -- | $326 / Sq Ft |
Tax History Compared to Growth
Tax History
| Year | Tax Paid | Tax Assessment Tax Assessment Total Assessment is a certain percentage of the fair market value that is determined by local assessors to be the total taxable value of land and additions on the property. | Land | Improvement |
|---|---|---|---|---|
| 2024 | $15,197 | $63,586 | $14,360 | $49,226 |
| 2023 | $16,778 | $68,660 | $14,360 | $54,300 |
| 2022 | $16,778 | $78,000 | $14,360 | $63,640 |
| 2021 | $12,973 | $52,123 | $11,667 | $40,456 |
| 2020 | $12,819 | $52,123 | $11,667 | $40,456 |
| 2019 | $12,352 | $59,217 | $11,667 | $47,550 |
| 2018 | $12,339 | $53,651 | $10,096 | $43,555 |
| 2017 | $12,334 | $55,098 | $10,096 | $45,002 |
| 2016 | $11,127 | $55,098 | $10,096 | $45,002 |
| 2015 | $9,971 | $44,492 | $8,077 | $36,415 |
| 2014 | $11,664 | $52,462 | $8,077 | $44,385 |
| 2013 | $11,295 | $52,462 | $8,077 | $44,385 |
Agents Affiliated with this Home
-

Seller's Agent in 2022
Aaron Share
Compass
(773) 710-9932
69 in this area
200 Total Sales
-

Buyer's Agent in 2022
Todd Trawinski
Berkshire Hathaway HomeServices Chicago
(847) 212-1498
3 in this area
102 Total Sales
-
M
Seller's Agent in 2020
Matthew Williams
Vesta Preferred LLC
(248) 470-0871
18 Total Sales
-

Seller's Agent in 2016
Jeannie Kurtzhalts
Compass
(847) 845-5114
41 in this area
83 Total Sales
-

Buyer's Agent in 2016
Scott Newman
Keller Williams ONEChicago
(847) 894-5773
1 in this area
292 Total Sales
Map
Source: Midwest Real Estate Data (MRED)
MLS Number: MRD09212375
APN: 04-34-216-027-0000
- 2421 Swainwood Dr
- 1011 Linden Leaf Dr
- 3700 Capri Unit 607 Ct Unit 607
- 960 Shermer Rd Unit 2
- 1619 Patriot Blvd
- 1613 Constitution Dr
- 1318 Bennington Ct
- 839 Meadowlark Ln
- 810 Clover Ct
- 1430 Lehigh Ave Unit B2
- 2227 Linneman St
- 2135 Henley St
- 841 Rolling Pass
- 2946 Knollwood Ln
- 2750 Commons Dr Unit 307
- 2750 Commons Dr Unit 412
- 1100 Washington St
- 2854 Commons Dr
- 1724 Bluestem Ln Unit 2
- 1220 Depot St Unit 303
