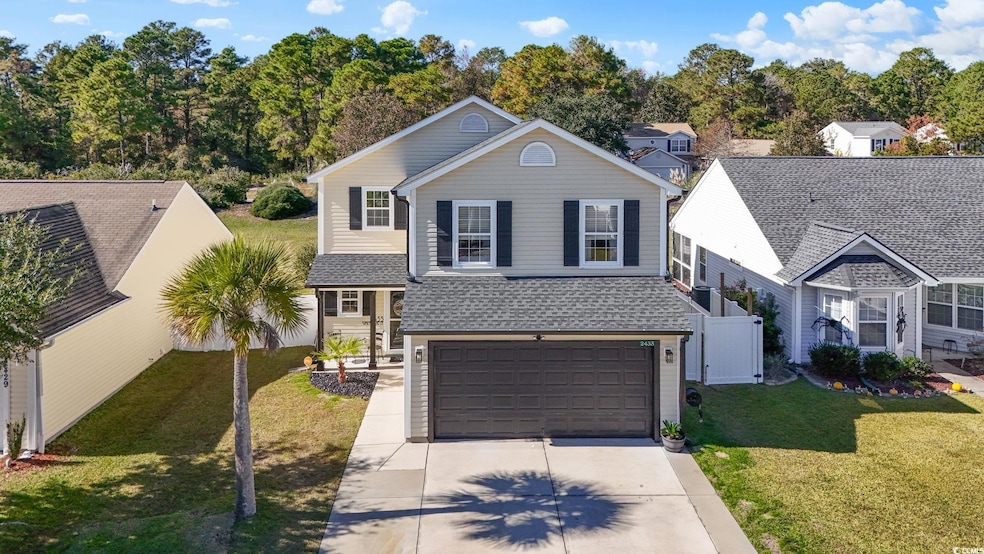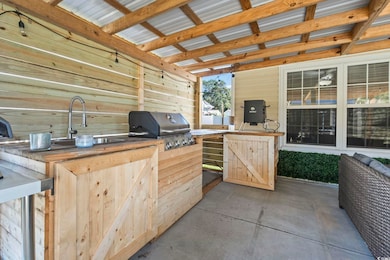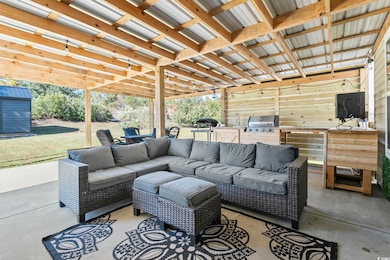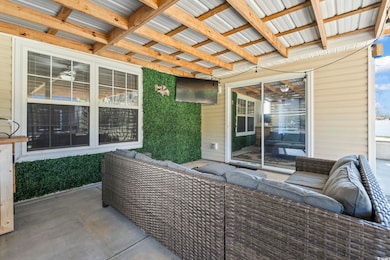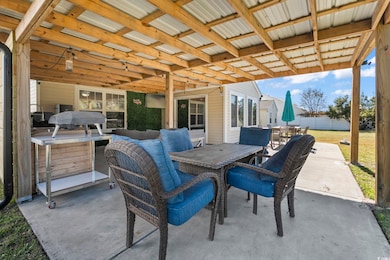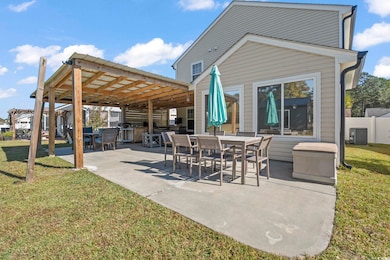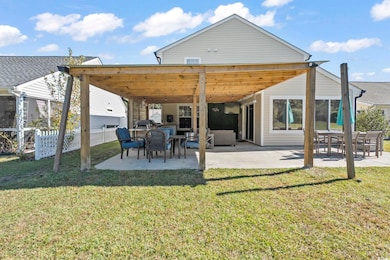2433 Whetstone Ln Myrtle Beach, SC 29579
Estimated payment $1,991/month
Highlights
- Hot Property
- Traditional Architecture
- Formal Dining Room
- Carolina Forest Elementary School Rated A-
- Community Pool
- Central Heating and Cooling System
About This Home
Modernized 4 bedroom family home is now for sale in Avalon, which is one of Carolina Forest's premier mature neighborhoods. This two-story home features a spacious, family friendly layout and a 2-car garage. The focal point of the property is the outdoor living, something that the owners took great pride in. The outdoor kitchen features a built-in grill and plenty of seating. This enormous covered porch is the perfect place to host those backyard BBQs, to watch the game and the backyard is big enough to play catch. A brand new shed has been added in the backyard for extra storage. It has great potential to be a she-shed! The owners recently enhanced the exterior with a freshly painted black garage door and matching black gutters for a modern touch. Another huge plus is the roof was new in 2022, the HVAC units are from 2023 and 2018 and a brand new water heater was just installed in October 2025. So all new mechanicals means less maintenance and worry for you! Now, walk inside and you will see that the kitchen is equipped with stainless steel appliances and offers plenty of counter and cabinet space. There is a kitchenette and a dining room, which is getting harder and harder to find these days. This home also features a big living room that leads into a great Carolina room. There is so much space in this home inside and out, you definitely won't feel cramped. Now, head upstairs to where all the bedrooms and two full bathrooms are. The master suite includes a huge bedroom that will fit a full suit of bedroom furniture, a large walk-in closet and a stunning ensuite bathroom. It has been blacked out, it features a dual vanity and a huge custom tile shower. Now, Avalon offers fantastic amenities including a community pool, playground, and more, all conveniently located near shopping, dining, schools, and the beach. It's allocated for Ten Oaks Elementary & Middle schools and then Carolina Forest High School. This is a lot of house for the money and the location couldn't be more central. All information in this listing is approximate and not guaranteed, buyer to verify any and all pertinent information.
Home Details
Home Type
- Single Family
Est. Annual Taxes
- $939
Year Built
- Built in 2004
Lot Details
- 7,841 Sq Ft Lot
- Property is zoned PDD
HOA Fees
- $70 Monthly HOA Fees
Parking
- 2 Car Attached Garage
Home Design
- Traditional Architecture
- Bi-Level Home
- Slab Foundation
- Vinyl Siding
Interior Spaces
- 2,148 Sq Ft Home
- Formal Dining Room
- Washer and Dryer
Kitchen
- Range
- Microwave
- Dishwasher
Bedrooms and Bathrooms
- 4 Bedrooms
Schools
- Carolina Forest Elementary School
- Ten Oaks Middle School
- Carolina Forest High School
Utilities
- Central Heating and Cooling System
- Water Heater
Community Details
Overview
- Association fees include electric common, pool service, common maint/repair
Recreation
- Community Pool
Map
Home Values in the Area
Average Home Value in this Area
Tax History
| Year | Tax Paid | Tax Assessment Tax Assessment Total Assessment is a certain percentage of the fair market value that is determined by local assessors to be the total taxable value of land and additions on the property. | Land | Improvement |
|---|---|---|---|---|
| 2024 | $939 | $13,386 | $4,299 | $9,087 |
| 2023 | $939 | $8,040 | $1,708 | $6,332 |
| 2021 | $850 | $8,040 | $1,708 | $6,332 |
| 2020 | $744 | $8,040 | $1,708 | $6,332 |
| 2019 | $744 | $8,040 | $1,708 | $6,332 |
| 2018 | $761 | $7,996 | $1,468 | $6,528 |
| 2017 | $2,035 | $6,284 | $1,468 | $4,816 |
| 2016 | -- | $9,427 | $2,203 | $7,224 |
| 2015 | $2,035 | $9,427 | $2,203 | $7,224 |
| 2014 | $1,967 | $9,427 | $2,203 | $7,224 |
Property History
| Date | Event | Price | List to Sale | Price per Sq Ft | Prior Sale |
|---|---|---|---|---|---|
| 11/06/2025 11/06/25 | For Sale | $349,000 | +83.8% | $162 / Sq Ft | |
| 06/30/2017 06/30/17 | Sold | $189,900 | -9.5% | $90 / Sq Ft | View Prior Sale |
| 03/30/2017 03/30/17 | Pending | -- | -- | -- | |
| 12/01/2016 12/01/16 | For Sale | $209,900 | -- | $100 / Sq Ft |
Purchase History
| Date | Type | Sale Price | Title Company |
|---|---|---|---|
| Warranty Deed | $189,900 | -- | |
| Deed | $419,493 | -- |
Mortgage History
| Date | Status | Loan Amount | Loan Type |
|---|---|---|---|
| Open | $186,459 | FHA |
Source: Coastal Carolinas Association of REALTORS®
MLS Number: 2526781
APN: 39708010031
- 1009 Stoney Falls Blvd
- 1068 Stoney Falls Blvd
- 1077 Stoney Falls Blvd
- 3058 Hollybrooke Dr
- 4005 Blackwolf Dr
- 1152 Stoney Falls Blvd
- 712 Lapwind Loop
- 109 Maidenhair Loop Unit lot 1229
- 4071 Dewberry Ln Unit Lot 966
- 3270 Moss Bridge Ln
- 2356 Seneca Ridge Dr
- 2352 Seneca Ridge Dr
- 1424 Hydrangea Dr
- 813 Silvercrest Dr
- 872 Silvercrest Dr
- 454 Dandelion Ln
- 489 Rose Fountain Dr
- 4574 Lady Slipper Dr
- 346 Starlit Way
- 764 Waterbridge Blvd
- 2504 Sugar Creek Ct
- 4069 Blackwolf Dr
- 7031 Birnamwood Ct
- 204 Bittersweet Ln
- 3335 Moss Bridge Ln
- 2077 Silvercrest Dr Unit C
- 7159 Shooting Star Way
- 2118 Silvercrest Dr Unit 2110B.1411448
- 2118 Silvercrest Dr Unit 2058E.1411445
- 2118 Silvercrest Dr Unit 2058F.1411446
- 2118 Silvercrest Dr Unit 2050E.1411444
- 2118 Silvercrest Dr
- 4512 E Walkerton Rd
- 4351 Hartwood Ln
- 257 Seabert Rd
- 619 Uniola Dr
- 1001 Scotney Ln
- 4857 Southgate Pkwy
- 584 Summerhill Dr
- 2535 Great Scott Dr Unit FL2-ID1308926P
