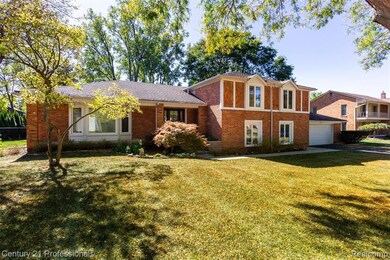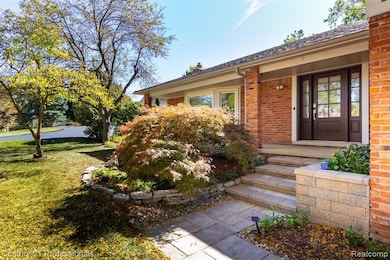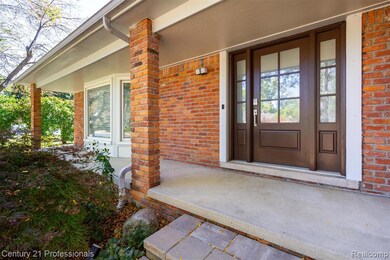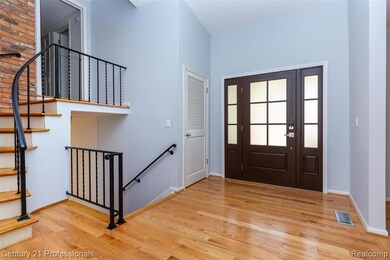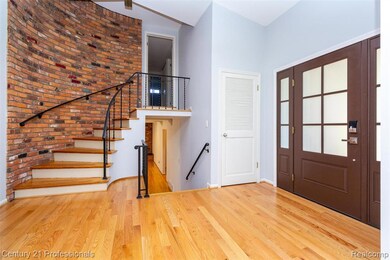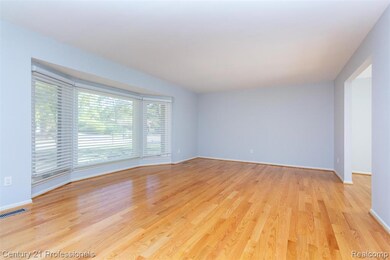2433 Wickfield Rd West Bloomfield, MI 48323
Estimated payment $3,574/month
Highlights
- Contemporary Architecture
- Wooded Lot
- Enclosed Patio or Porch
- West Hills Middle School Rated A
- No HOA
- 2 Car Direct Access Garage
About This Home
BLOOMFIELD HILLS SCHOOLS-4 BEDROOM-3 FULL BATH-HUGE LIVING ROOM & FAMILY ROOM-WITH FIREPLACE/WET BAR-GRET AREA! FORMAL DINING ROOM. CLOSE TO SHOP;PING AND EXPRESSWAYS. MANY UPDATED BETWEEN 2019 TO 2025: MOST WOOD FLOORING, OVEN, REFRIGERATOR, DISHWASHER, COOKTOP AND BLINDS (2019), MICROWAVE, BRICK PATIO & GUTTER (2020), FRONT WALKWAY (2021), NEW KITCHEN, LAFATA CABINETS, BACK SPLASH TILE, QUARTZ COUNTERTOP, FRONT DOOR, LIGHTING FIXTURES, NW TWO BATHROOMS AND THE WINDOW IN GARAGE (2024)...ETC. AC 2016, ROOF ABOUT 10-12 YERS OLD. AND NEWER WINDOWS. YOU WILL LOVE PRIVATE BACKYARD WITH BRICK PATIO AND LOVELY GARDEN. HOME IS READY TO MOVE IN!!
Home Details
Home Type
- Single Family
Est. Annual Taxes
Year Built
- Built in 1971 | Remodeled in 2019
Lot Details
- 0.43 Acre Lot
- Lot Dimensions are 124.27x150
- Sprinkler System
- Wooded Lot
Home Design
- Contemporary Architecture
- Split Level Home
- Quad-Level Property
- Brick Exterior Construction
- Poured Concrete
- Composition Roof
- Stucco
Interior Spaces
- 2,663 Sq Ft Home
- Wet Bar
- Family Room with Fireplace
- Finished Basement
- Sump Pump
- Carbon Monoxide Detectors
Kitchen
- Electric Cooktop
- Microwave
- Dishwasher
- Disposal
Bedrooms and Bathrooms
- 4 Bedrooms
- 3 Full Bathrooms
Laundry
- Dryer
- Washer
Parking
- 2 Car Direct Access Garage
- Garage Door Opener
- Driveway
Outdoor Features
- Enclosed Patio or Porch
- Exterior Lighting
Location
- Ground Level
Utilities
- Forced Air Heating and Cooling System
- Humidifier
- Heating System Uses Natural Gas
- Natural Gas Water Heater
Listing and Financial Details
- Assessor Parcel Number 1824204008
Community Details
Overview
- No Home Owners Association
- Lone Pine Village Subdivision
Amenities
- Laundry Facilities
Map
Home Values in the Area
Average Home Value in this Area
Tax History
| Year | Tax Paid | Tax Assessment Tax Assessment Total Assessment is a certain percentage of the fair market value that is determined by local assessors to be the total taxable value of land and additions on the property. | Land | Improvement |
|---|---|---|---|---|
| 2024 | $2,643 | $216,800 | $0 | $0 |
| 2022 | $2,533 | $165,470 | $34,000 | $131,470 |
| 2021 | $4,671 | $157,740 | $0 | $0 |
| 2020 | $2,317 | $166,230 | $34,000 | $132,230 |
| 2018 | $5,675 | $157,620 | $29,430 | $128,190 |
| 2015 | -- | $131,870 | $0 | $0 |
| 2014 | -- | $116,560 | $0 | $0 |
| 2011 | -- | $109,640 | $0 | $0 |
Property History
| Date | Event | Price | List to Sale | Price per Sq Ft |
|---|---|---|---|---|
| 10/03/2025 10/03/25 | For Sale | $599,900 | 0.0% | $225 / Sq Ft |
| 02/25/2018 02/25/18 | Rented | $2,300 | 0.0% | -- |
| 12/02/2017 12/02/17 | For Rent | $2,300 | +4.5% | -- |
| 04/23/2015 04/23/15 | Rented | $2,200 | 0.0% | -- |
| 04/06/2015 04/06/15 | Under Contract | -- | -- | -- |
| 01/08/2015 01/08/15 | For Rent | $2,200 | -- | -- |
Purchase History
| Date | Type | Sale Price | Title Company |
|---|---|---|---|
| Interfamily Deed Transfer | -- | None Available |
Source: Realcomp
MLS Number: 20251042359
APN: 18-24-204-008
- 4768 Wendrick Dr
- 4724 Tara Ct
- 4641 Cove Rd
- 2460 Turner St
- 4710 Cove Rd
- 4670 Cove Rd
- 1992 Bent Tree Trail
- 4297 Wabeek Lake Dr S Unit 26
- 4274 Wendell Rd
- 1907 Raymond Place
- 0 Wendell Rd Unit 20250033815
- 4033 Fox Lake Dr
- 1920 Pine Ridge Ln
- 5118 Vincennes Ct
- 3142 Bloomfield Shore Dr
- 4260 E Newland Dr
- 4174 Prescott Park Cir
- 4170 Prescott Park Cir
- 0000 Putnam Dr
- 3367 Lone Pine Rd
- 4641 Cove Rd
- 5528 Sunnycrest Dr
- 2145 Lakeshire Dr
- 2114 Bordeaux St
- 5130 Provincial Dr
- 1731 Lone Pine Rd
- 3143 Walnut Lake Rd
- 4747 Quarton Rd
- 1656 Keller Ln
- 4258 Westover Dr
- 5659 Kingsmill Dr
- 3200 Hartslock Woods Dr
- 6040 Old Orchard Dr
- 6550 Inkster Rd
- 1327 Lone Pine Rd
- 6666 Bloomfield Ln
- 4511 Lakeview Ct
- 3273 Millwall Ave
- 3271 Christopher Ln
- 4015 Pinehurst Dr

