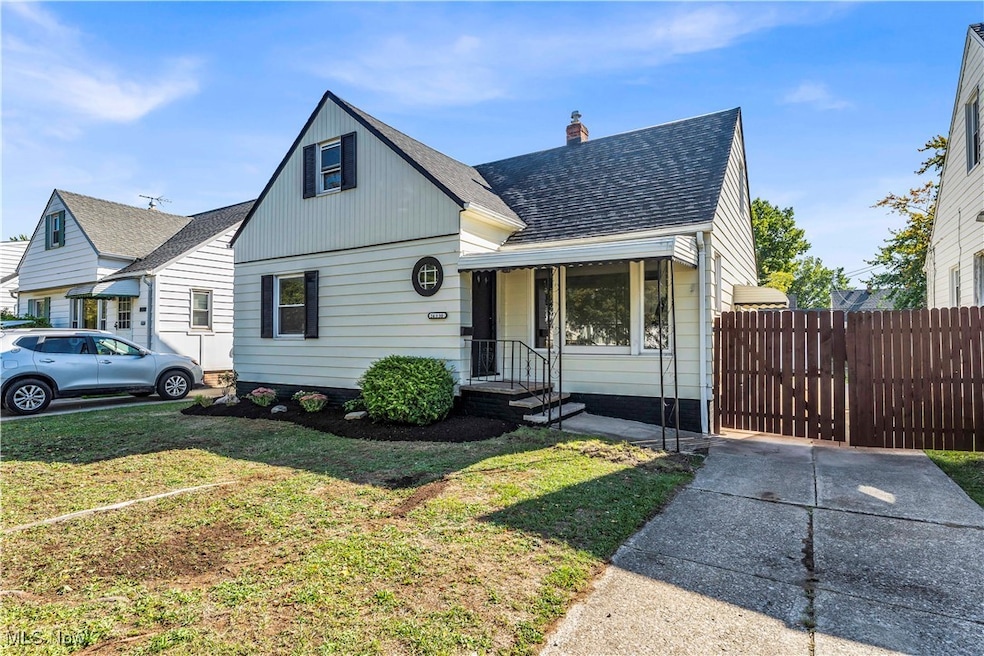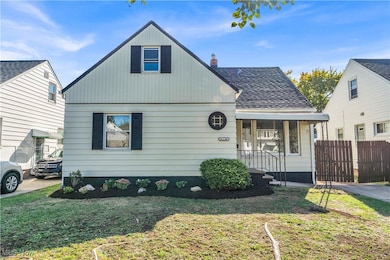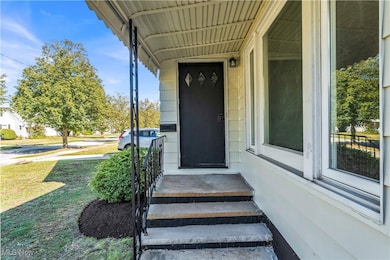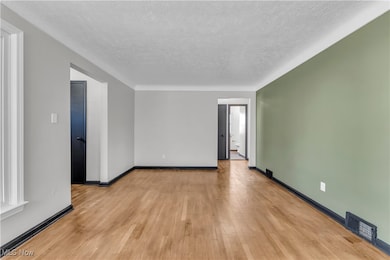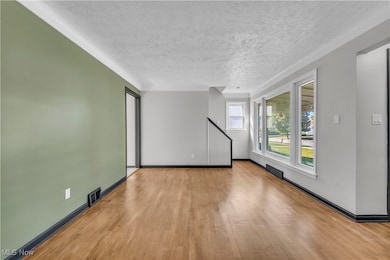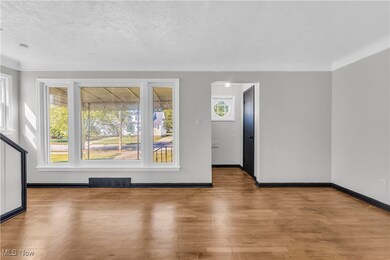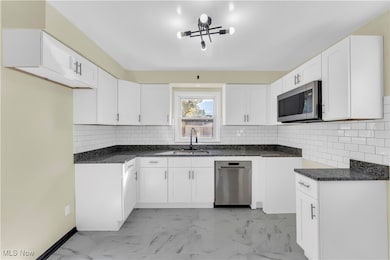24330 Glenforest Rd Euclid, OH 44123
Estimated payment $1,253/month
Highlights
- No HOA
- Bungalow
- Property is Fully Fenced
- 1 Car Detached Garage
- Forced Air Heating and Cooling System
About This Home
Welcome home to this beautifully updated bungalow offering modern upgrades and timeless charm! Step inside to a freshly painted interior where the bright and inviting living room sets the tone with new light fixtures and plenty of natural light! The flow continues into the fully updated kitchen, featuring brand-new tile flooring, sleek new cabinets, granite countertops, and a stylish backsplash — perfect for everyday living or entertaining! Down the hall, you’ll find three comfortable bedrooms and a beautifully updated full bathroom showcasing a new vanity, modern fixtures, and elegant tile work! Upstairs, the spacious fourth bedroom serves as a private retreat, complete with a brand-new full bathroom featuring new vinyl flooring, updated electrical and plumbing, and all-new fixtures! The unfinished basement offers a freshly painted mechanical side and epoxy-coated floors, along with a renovated full bathroom that includes a new vanity, updated tile, and luxury vinyl plank flooring! A dedicated laundry area adds convenience and functionality! Outside, enjoy a fully fenced backyard surrounded by professional landscaping — ideal for relaxing or hosting gatherings! The exterior shines with a freshly painted facade, new light fixtures, a new front storm door, and a freshly painted garage door on the detached 1-car garage! Central air ensures comfort year-round! This move-in ready home blends style, comfort, and updates throughout! Located in a desirable Euclid neighborhood, you’ll enjoy convenient access to shopping, dining, parks, and top-rated schools! Schedule your showing today before it’s gone!
Listing Agent
RE/MAX Haven Realty Brokerage Email: mike@theazzamgroup.com, 216-232-2187 License #2014004734 Listed on: 10/10/2025

Home Details
Home Type
- Single Family
Est. Annual Taxes
- $3,063
Year Built
- Built in 1955
Lot Details
- 6,525 Sq Ft Lot
- Property is Fully Fenced
- Wood Fence
Parking
- 1 Car Detached Garage
Home Design
- Bungalow
- Asphalt Roof
- Aluminum Siding
- Vinyl Siding
Interior Spaces
- 1,209 Sq Ft Home
- 2-Story Property
Kitchen
- Microwave
- Dishwasher
Bedrooms and Bathrooms
- 4 Bedrooms | 3 Main Level Bedrooms
- 3 Full Bathrooms
Basement
- Basement Fills Entire Space Under The House
- Laundry in Basement
Utilities
- Forced Air Heating and Cooling System
- Heating System Uses Gas
Community Details
- No Home Owners Association
- Glenforest Village 01 Subdivision
Listing and Financial Details
- Assessor Parcel Number 643-32-077
Map
Home Values in the Area
Average Home Value in this Area
Tax History
| Year | Tax Paid | Tax Assessment Tax Assessment Total Assessment is a certain percentage of the fair market value that is determined by local assessors to be the total taxable value of land and additions on the property. | Land | Improvement |
|---|---|---|---|---|
| 2024 | $3,063 | $44,520 | $8,925 | $35,595 |
| 2023 | $2,306 | $26,330 | $6,760 | $19,570 |
| 2022 | $2,254 | $26,320 | $6,760 | $19,570 |
| 2021 | $2,508 | $26,320 | $6,760 | $19,570 |
| 2020 | $2,378 | $22,680 | $5,810 | $16,870 |
| 2019 | $2,136 | $64,800 | $16,600 | $48,200 |
| 2018 | $2,092 | $22,680 | $5,810 | $16,870 |
| 2017 | $2,193 | $19,250 | $4,830 | $14,420 |
| 2016 | $2,198 | $19,250 | $4,830 | $14,420 |
| 2015 | -- | $19,250 | $4,830 | $14,420 |
| 2014 | -- | $22,470 | $4,830 | $17,640 |
Property History
| Date | Event | Price | List to Sale | Price per Sq Ft |
|---|---|---|---|---|
| 10/20/2025 10/20/25 | Pending | -- | -- | -- |
| 10/18/2025 10/18/25 | Price Changed | $189,900 | -5.0% | $157 / Sq Ft |
| 10/10/2025 10/10/25 | For Sale | $199,900 | -- | $165 / Sq Ft |
Purchase History
| Date | Type | Sale Price | Title Company |
|---|---|---|---|
| Warranty Deed | $62,000 | None Listed On Document | |
| Survivorship Deed | $86,500 | Real Living Title Agency L | |
| Deed | -- | -- | |
| Deed | -- | -- | |
| Deed | -- | -- |
Mortgage History
| Date | Status | Loan Amount | Loan Type |
|---|---|---|---|
| Open | $114,200 | Construction | |
| Previous Owner | $84,671 | FHA |
Source: MLS Now
MLS Number: 5163741
APN: 643-32-077
- 820 E 250th St
- 23880 Hartland Dr
- 23901 Colbourne Rd
- 833 E 250th St
- 24451 Devoe Ave
- 860 E 245th St
- 23896 Devoe Ave
- 720 E 254th St
- 861 E 256th St
- 825 E 256th St
- 754 E 256th St
- 23198 Gay St
- 25390 Briardale Ave
- 795 E 260th St
- 22751 Fox Ave
- 490 Kenwood Dr Unit B
- 23337 Williams Ave
- 25700 Briardale Ave
- 450 Kenwood Dr Unit E12
- 461 Kenwood Dr Unit T3
