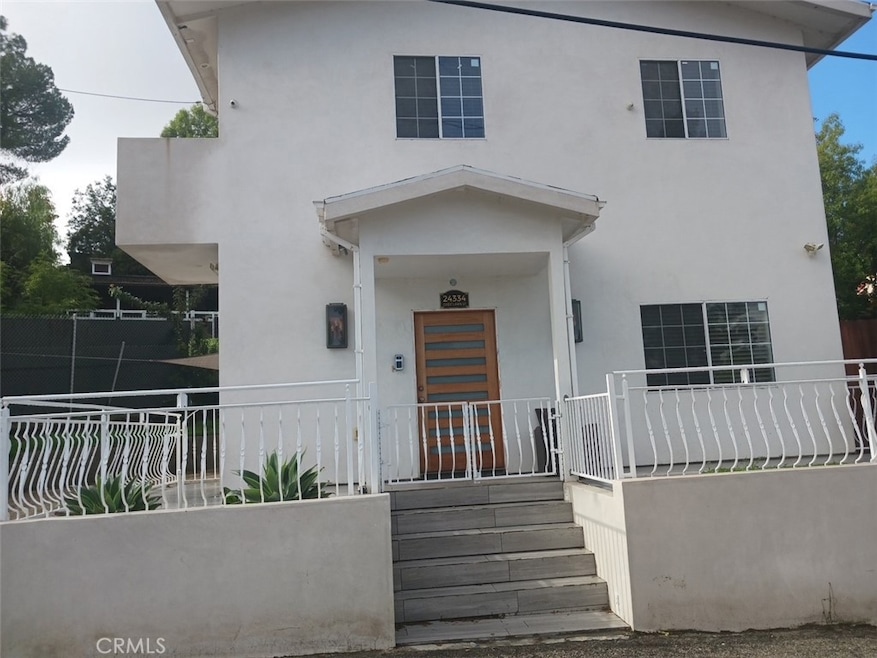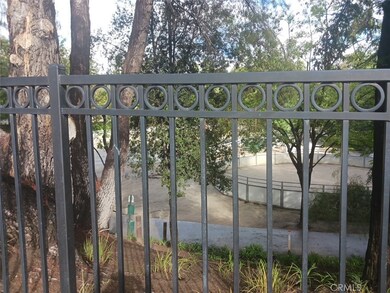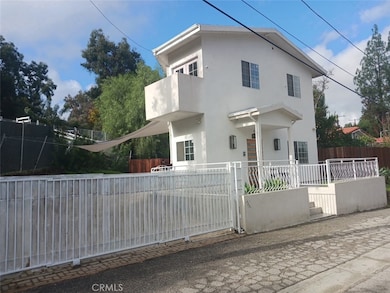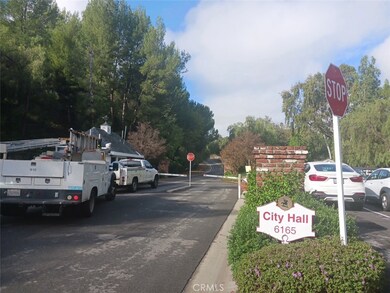24334 Crestlawn St Woodland Hills, CA 91367
Highlights
- Gated with Attendant
- City Lights View
- Contemporary Architecture
- New Construction
- Open Floorplan
- Vaulted Ceiling
About This Home
Rent me to own!!! MAGNIFICENT MODERN MARVEL. MUST SEE TO APPRECIATE. Location,view Adjacent to Hidden Hills & Calabasas Modern and modern Style into a forever-home. A spacious TWO Story Open floor plan with 2 Bedrooms / 2 Bathrooms. balcony & view !! As you enter the home, there is a feeling of openness with vaulted and high ceilings, build 2020 GORGEOUS! all new flooring, smooth ceilings with recessed lighting, custom all windows and sliders, captivating open kitchen with custom cabinetry and quartz countertops, TOP OF LINE GREAT QUALITY! stainless steel appliances including refrigerator, range, Dis washer, washer and dryer. custom bathrooms, new roof, all new central air/heat, new tankless water heater and rewire the entire house Relax in the resort like oversized backyard secluded and surrounded by lush landscaping with plenty room to bring your future/imagination for an amazing pool and a dream gazebo! Beautiful street, neighborhood, situated on a quiet street, with a wide frontage. Minutes away from Calabasas, Hidden Hills, great shopping “Commons” and “The Village”, fine restaurants, entertainment, parks, hiking and easy access to Malibu. Lockhurst, Hale and El Camino Real Charter Academy.s, and SoCal Beaches | Nearby to Ahmanson Ranch w/ miles of hiking and biking, and horse trails| Hale Middle School, El Camino High School|Conveniently located close to the Calabasas Commons, HIDDEN HILLS , Topanga Mall and Outdoor Village, with easy access to the 101. & more!
Listing Agent
Beverly and Company, Inc. Brokerage Phone: 818-602-8769 License #01071693 Listed on: 11/18/2025

Condo Details
Home Type
- Condominium
Year Built
- Built in 2020 | New Construction
Lot Details
- No Common Walls
- Density is 2-5 Units/Acre
Parking
- 3 Car Attached Garage
- 5 Open Parking Spaces
Property Views
- City Lights
- Mountain
Home Design
- Contemporary Architecture
- Modern Architecture
- Entry on the 1st floor
- Turnkey
- Raised Foundation
- Slab Foundation
- Copper Plumbing
Interior Spaces
- 1,200 Sq Ft Home
- 2-Story Property
- Open Floorplan
- Vaulted Ceiling
- Recessed Lighting
- Double Door Entry
- Family Room Off Kitchen
- Security Lights
Kitchen
- Open to Family Room
- Eat-In Kitchen
- Breakfast Bar
- Self-Cleaning Oven
- Gas Range
- Range Hood
- Microwave
- Water Line To Refrigerator
- Dishwasher
- Quartz Countertops
- Self-Closing Cabinet Doors
Bedrooms and Bathrooms
- 2 Main Level Bedrooms
- All Upper Level Bedrooms
- 2 Full Bathrooms
- Quartz Bathroom Countertops
- Bathtub with Shower
- Walk-in Shower
Laundry
- Laundry Room
- Laundry on upper level
- Stacked Washer and Dryer
Utilities
- Central Heating and Cooling System
- 220 Volts
- Tankless Water Heater
Additional Features
- Halls are 36 inches wide or more
- Patio
Listing and Financial Details
- Security Deposit $4,950
- Rent includes gardener
- Available 12/1/25
- Tax Lot 12
- Tax Tract Number 26845
- Assessor Parcel Number 2047017012
Community Details
Overview
- No Home Owners Association
- 2 Units
Recreation
- Horse Trails
- Hiking Trails
Pet Policy
- Call for details about the types of pets allowed
- Pet Deposit $500
Security
- Gated with Attendant
- Carbon Monoxide Detectors
- Fire and Smoke Detector
Map
Source: California Regional Multiple Listing Service (CRMLS)
MLS Number: SR25262332
- 6006 Clear Valley Rd
- 5540 Franrivers Ave
- 5854 Round Meadow Rd
- 5357 Ellenvale Ave
- 5840 Round Meadow Rd
- 24172 Lupin Hill Rd
- 5630 Blanco Ave
- 5717 Round Meadow Rd
- 5329 Blanco Ave
- 6006 Spring Valley Rd
- 25217 Eldorado Meadow Rd
- 5534 Pattilar Ave
- 5700 El Canon Ave
- 5558 Hoback Glen Rd
- 24877 Eldorado Meadow Rd
- 25115 Eldorado Meadow Rd
- 5910 Pat Ave
- 5831 Elba Place
- 24341 Bridle Trail Rd
- 24255 Bridle Trail Rd
- 24316 Burbank Blvd
- 5845 Hilltop Rd
- 5357 Ellenvale Ave
- 24172 Lupin Hill Rd
- 5718 Ostin Ave
- 5433 Beeler Ave
- 24040 Killion St
- 5760 Ostin Ave
- 5714 El Canon Ave
- 5309 Lockhurst Dr
- 5311 Lockhurst Dr
- 5839 Jed Smith Rd
- 5869 Eilat Place
- 5831 Elba Place
- 5817 Lockhurst Dr
- 24648 Eilat St
- 24317 Bridle Trail Rd Unit A
- 24044 Long Valley Rd
- 5655 Ramara Ave
- 5604 Valley Circle Blvd



