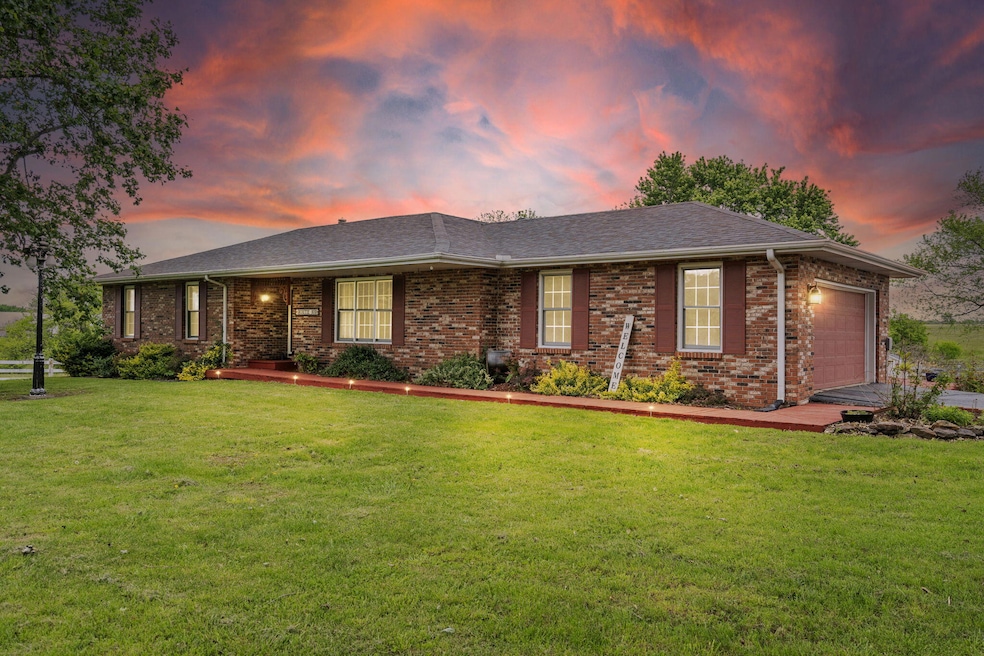24336 Highway 266 Ash Grove, MO 65604
Estimated payment $2,122/month
Highlights
- Second Kitchen
- Vaulted Ceiling
- Heated Sun or Florida Room
- Deck
- Marble Flooring
- Granite Countertops
About This Home
Country living at its best on Historic Route 66. This charming home features 3 bedrooms, 2 bathrooms, and an office. It also has a walkout basement with a second kitchen area and a cozy sunroom with a lovely view, all situated on a one acre lot.
Additionally, the property includes a 30 by 80 shop with extra covered parking. It offers quick and easy access to I-44 and is a short drive to Willard, Republic, and Springfield. The home is in the Miller school district and has many updates while maintaining its country charm. The oversized deck would be perfect for summer cookouts.
Listing Agent
Crutcher Real Estate Group LLC License #2021022377 Listed on: 05/14/2025
Home Details
Home Type
- Single Family
Est. Annual Taxes
- $1,708
Year Built
- Built in 1971
Lot Details
- 1.14 Acre Lot
- Property fronts a state road
- Landscaped
Home Design
- Brick Exterior Construction
Interior Spaces
- 4,258 Sq Ft Home
- 1-Story Property
- Vaulted Ceiling
- Ceiling Fan
- Wood Burning Fireplace
- Propane Fireplace
- Double Pane Windows
- Family Room
- Living Room with Fireplace
- Home Office
- Heated Sun or Florida Room
- Dryer
Kitchen
- Second Kitchen
- Convection Oven
- Microwave
- Dishwasher
- Granite Countertops
- Laminate Countertops
Flooring
- Carpet
- Laminate
- Marble
- Tile
Bedrooms and Bathrooms
- 3 Bedrooms
- 2 Full Bathrooms
Finished Basement
- Walk-Out Basement
- Basement Fills Entire Space Under The House
- Fireplace in Basement
Parking
- 1 Car Attached Garage
- Parking Storage or Cabinetry
- Workshop in Garage
- Side Facing Garage
- Garage Door Opener
Outdoor Features
- Deck
- Outbuilding
- Rain Gutters
Schools
- Miller Elementary School
- Miller High School
Utilities
- Central Heating and Cooling System
- Heating System Uses Propane
- Baseboard Heating
- Private Company Owned Well
- Electric Water Heater
- Septic Tank
- High Speed Internet
Community Details
- No Home Owners Association
Listing and Financial Details
- Assessor Parcel Number 017025000000002001
Map
Home Values in the Area
Average Home Value in this Area
Tax History
| Year | Tax Paid | Tax Assessment Tax Assessment Total Assessment is a certain percentage of the fair market value that is determined by local assessors to be the total taxable value of land and additions on the property. | Land | Improvement |
|---|---|---|---|---|
| 2025 | $1,708 | $36,080 | $2,150 | $33,930 |
| 2024 | $1,708 | $32,760 | $2,150 | $30,610 |
| 2023 | $1,699 | $32,760 | $2,150 | $30,610 |
| 2022 | $1,570 | $30,180 | $1,790 | $28,390 |
| 2021 | $1,574 | $30,180 | $1,790 | $28,390 |
| 2020 | $1,548 | $30,180 | $1,790 | $28,390 |
| 2019 | $1,528 | $30,180 | $1,790 | $28,390 |
| 2018 | $1,526 | $30,180 | $1,790 | $28,390 |
| 2017 | $1,511 | $30,180 | $1,790 | $28,390 |
| 2016 | -- | $27,380 | $1,790 | $25,590 |
| 2015 | -- | $27,380 | $1,790 | $25,590 |
| 2014 | -- | $27,380 | $1,790 | $25,590 |
Property History
| Date | Event | Price | Change | Sq Ft Price |
|---|---|---|---|---|
| 09/07/2025 09/07/25 | Pending | -- | -- | -- |
| 07/24/2025 07/24/25 | Price Changed | $374,900 | -2.6% | $88 / Sq Ft |
| 06/09/2025 06/09/25 | Price Changed | $384,900 | -3.8% | $90 / Sq Ft |
| 05/14/2025 05/14/25 | For Sale | $399,900 | -- | $94 / Sq Ft |
Purchase History
| Date | Type | Sale Price | Title Company |
|---|---|---|---|
| Warranty Deed | -- | None Available |
Source: Southern Missouri Regional MLS
MLS Number: 60294513
APN: 01-7.0-25-000-000-002.001
- 13650 W Farm Road 148
- 720 N State Highway F
- 12886 W State Route 266
- 1215 S Spring Lake Ln
- 5156 Lawrence 1210
- 6348 Lawrence 1207
- 20119 Highway Z
- 9140 State Highway Tt
- 1770 S Farm Road 45
- 000 Tract 1 Lawrence 1205
- 2898 N Farm Road 17
- 12697 W Farm Road 120
- 2652 S Farm Road 51
- 12163 W State Highway Tt
- Tract 3 State Highway 174
- 23214 State Highway 174
- 573 Lawrence 1230
- 11414 Benjamin
- 3374 Highway M
- 12451 W State Highway 174







