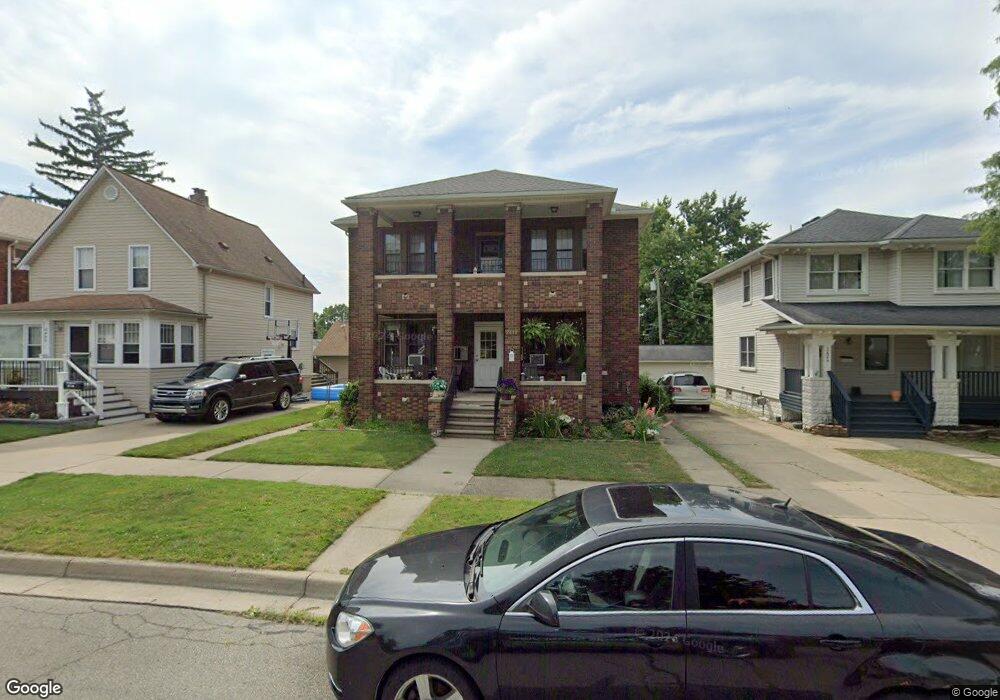2434 4th St Unit 1 Trenton, MI 48183
Estimated Value: $421,000 - $448,230
2
Beds
1
Bath
4,224
Sq Ft
$103/Sq Ft
Est. Value
About This Home
This home is located at 2434 4th St Unit 1, Trenton, MI 48183 and is currently estimated at $435,558, approximately $103 per square foot. 2434 4th St Unit 1 is a home located in Wayne County with nearby schools including Jesse L. Anderson Elementary School, Boyd W. Arthurs Middle School, and Trenton High School.
Ownership History
Date
Name
Owned For
Owner Type
Purchase Details
Closed on
Feb 20, 2025
Sold by
Latkiewicz Lance and Latkiewicz Jade
Bought by
Total Property Partners Llc
Current Estimated Value
Home Financials for this Owner
Home Financials are based on the most recent Mortgage that was taken out on this home.
Original Mortgage
$352,000
Outstanding Balance
$316,918
Interest Rate
6.93%
Mortgage Type
Credit Line Revolving
Estimated Equity
$118,640
Purchase Details
Closed on
Jul 28, 2022
Sold by
Ellias Realty Llc
Bought by
Latkiewicz Lance and Latkiewicz Jade
Home Financials for this Owner
Home Financials are based on the most recent Mortgage that was taken out on this home.
Original Mortgage
$262,500
Interest Rate
5.7%
Mortgage Type
New Conventional
Purchase Details
Closed on
May 30, 2001
Sold by
Charnes Margaret
Bought by
Ellias Realty
Create a Home Valuation Report for This Property
The Home Valuation Report is an in-depth analysis detailing your home's value as well as a comparison with similar homes in the area
Home Values in the Area
Average Home Value in this Area
Purchase History
| Date | Buyer | Sale Price | Title Company |
|---|---|---|---|
| Total Property Partners Llc | $440,000 | Michigan Title Insurance Agenc | |
| Total Property Partners Llc | $440,000 | Michigan Title Insurance Agenc | |
| Latkiewicz Lance | $350,000 | None Listed On Document | |
| Ellias Realty | -- | -- |
Source: Public Records
Mortgage History
| Date | Status | Borrower | Loan Amount |
|---|---|---|---|
| Open | Total Property Partners Llc | $352,000 | |
| Closed | Total Property Partners Llc | $352,000 | |
| Previous Owner | Latkiewicz Lance | $262,500 |
Source: Public Records
Tax History Compared to Growth
Tax History
| Year | Tax Paid | Tax Assessment Tax Assessment Total Assessment is a certain percentage of the fair market value that is determined by local assessors to be the total taxable value of land and additions on the property. | Land | Improvement |
|---|---|---|---|---|
| 2025 | $9,600 | $200,100 | $0 | $0 |
| 2024 | $9,600 | $189,900 | $0 | $0 |
| 2023 | $9,119 | $185,400 | $0 | $0 |
| 2022 | $5,519 | $184,100 | $0 | $0 |
| 2021 | $5,277 | $166,700 | $0 | $0 |
| 2020 | $5,207 | $164,500 | $0 | $0 |
| 2019 | $5,110 | $152,600 | $0 | $0 |
| 2018 | $3,193 | $141,900 | $0 | $0 |
| 2017 | $3,282 | $136,800 | $0 | $0 |
| 2016 | $4,584 | $132,500 | $0 | $0 |
| 2015 | $6,444 | $120,400 | $0 | $0 |
| 2013 | $6,242 | $114,900 | $0 | $0 |
| 2012 | $3,794 | $109,600 | $5,800 | $103,800 |
Source: Public Records
Map
Nearby Homes
- 2617 4th St
- 417 Saint Joseph St
- 1225 Harbour Dr Unit 28
- 2419 Riverside Dr Unit 208
- 2445 Riverside Dr Unit 206
- 2161 3rd St
- 2767 Riverside Dr
- 2744 Riverside Dr Unit 17
- 2848 4th St
- 2850 5th St
- 2931 4th St
- 1935 Church Place
- 2100 Fort St
- 2330 Cambridge St
- 1900 Fort St Unit 3
- 3437 3rd St Unit G
- 1870 Fort St Unit 1
- 2610 Gorno St
- 2657 Chelsea St
- 2205 Glenwood St
