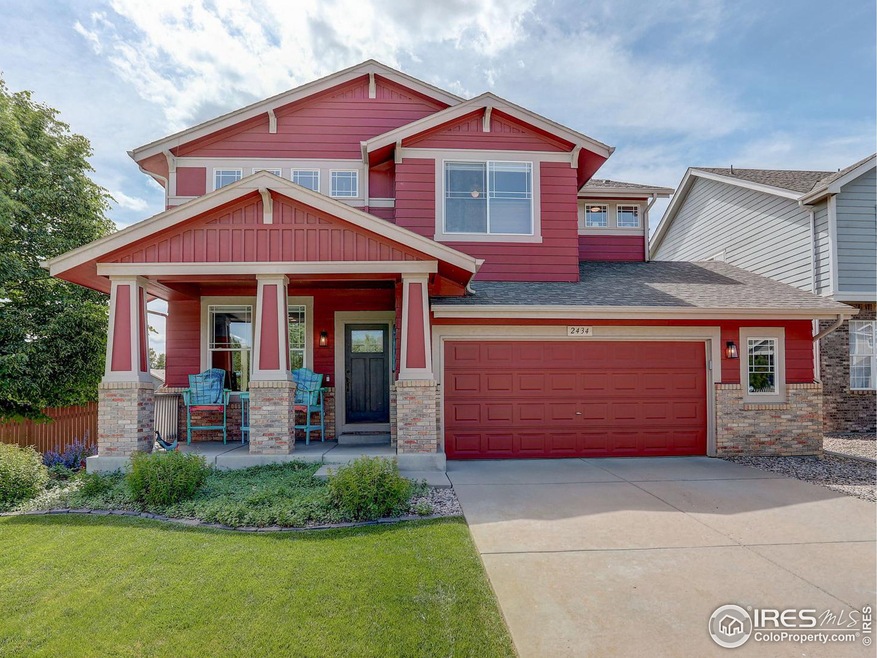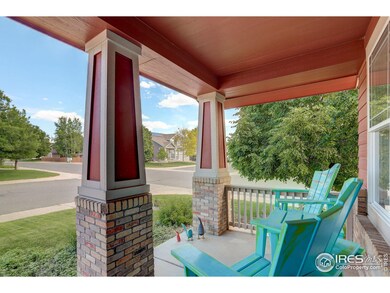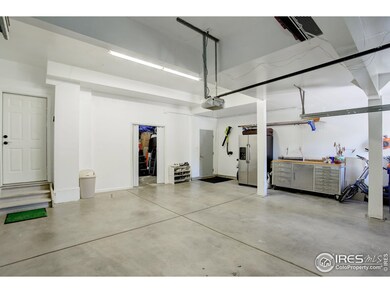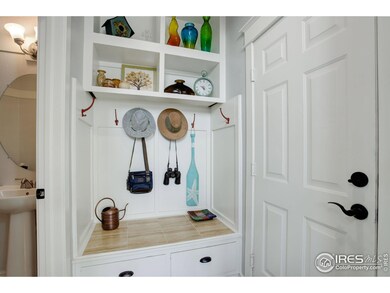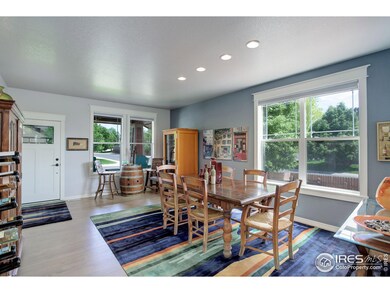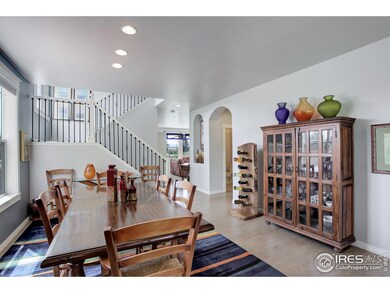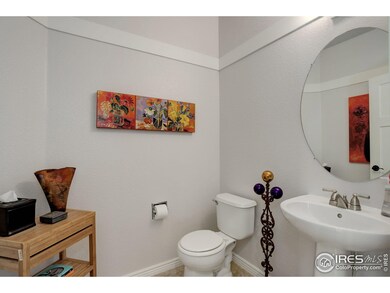
2434 Black Duck Ave Johnstown, CO 80534
Highlights
- Home Theater
- Mountain View
- Wood Flooring
- Open Floorplan
- Contemporary Architecture
- Corner Lot
About This Home
As of August 2024PRICE REDUCTION...We have just dropped the price of this Pioneer Ridge home by $16,000. This meticulously updated & well cared for home features no neighbors to the rear, proximity to Pioneer Ridge Elementary, & sweeping back range views. As you drive up to this home you note the large corner lot, well cared for lawn, & the mountain views to the West. Pull the car inside the garage & you will appreciate the oversized two car garage w large storage areas to the side & front of the garage. Next, step inside & your eyes are immediately drawn to the warm natural light filled spaces, the open floor plan, & updates throughout. Step into the well-appointed kitchen w quartz countertops, updated cabinets & newer stainless-steel appliances (incl a gas stove). Then head upstairs to the flex/office space, laundry, 2 full bathrooms & 3 bedrooms. The office space could be a 5th bedroom or a space for the kids to enjoy. After work retreat to the primary suite & indulge in the updated bath complete w an oversized shower, new vanity & fixtures, extensive new tile work, & a large well-appointed closet. Finally, as you begin to relax you can either head down to your fully finished basement w a game room (pool table), guest room, full bath, & a family room to watch your favorite tv show or movie or....... Grab a drink, light the fire pit, & head outside to the west facing patio to enjoy our crisp Colorado evenings in your private backyard (no neighbors to the back of the property) & uninterrupted back range mountain views. If you must leave remember you are only mins away from your daily needs in The Town of Johnstown (Hays Market, McDonalds, Ace Hardware, YMCA Community Center) Or head a little further east to the brand new Ledge Rock Shopping Center (Murdochs, Starbucks, Woods Supermarket, & Les Schwab) This area boasts easy access to I-25, Colorado's major north south corridor, & Colorado's newest & only Buc-ees (74,000 square feet, open 24 hrs./day, featuring 116 fuels pumps)
Home Details
Home Type
- Single Family
Est. Annual Taxes
- $3,526
Year Built
- Built in 2005
Lot Details
- 7,816 Sq Ft Lot
- Open Space
- East Facing Home
- Fenced
- Corner Lot
- Level Lot
- Sprinkler System
HOA Fees
- $40 Monthly HOA Fees
Parking
- 2 Car Attached Garage
- Oversized Parking
- Garage Door Opener
Home Design
- Contemporary Architecture
- Wood Frame Construction
- Composition Roof
Interior Spaces
- 3,668 Sq Ft Home
- 2-Story Property
- Open Floorplan
- Partially Furnished
- Ceiling Fan
- Gas Fireplace
- Window Treatments
- Family Room
- Dining Room
- Home Theater
- Home Office
- Recreation Room with Fireplace
- Mountain Views
- Basement Fills Entire Space Under The House
- Fire and Smoke Detector
Kitchen
- Eat-In Kitchen
- Gas Oven or Range
- Microwave
- Dishwasher
- Kitchen Island
- Disposal
Flooring
- Wood
- Carpet
Bedrooms and Bathrooms
- 5 Bedrooms
- Walk-In Closet
- Primary Bathroom is a Full Bathroom
- Jack-and-Jill Bathroom
Laundry
- Laundry on upper level
- Washer and Dryer Hookup
Outdoor Features
- Patio
- Exterior Lighting
Schools
- Pioneer Ridge Elementary School
- Milliken Middle School
- Roosevelt High School
Utilities
- Forced Air Heating and Cooling System
- High Speed Internet
- Satellite Dish
- Cable TV Available
Listing and Financial Details
- Assessor Parcel Number R2984304
Community Details
Overview
- Association fees include common amenities, utilities
- Pioneer Ridge HOA, Phone Number (970) 235-0609
- Built by Ryland Homes
- Stroh Farm Subdivision, Stockbridge Floorplan
Recreation
- Park
Ownership History
Purchase Details
Home Financials for this Owner
Home Financials are based on the most recent Mortgage that was taken out on this home.Purchase Details
Home Financials for this Owner
Home Financials are based on the most recent Mortgage that was taken out on this home.Purchase Details
Home Financials for this Owner
Home Financials are based on the most recent Mortgage that was taken out on this home.Purchase Details
Purchase Details
Home Financials for this Owner
Home Financials are based on the most recent Mortgage that was taken out on this home.Similar Homes in Johnstown, CO
Home Values in the Area
Average Home Value in this Area
Purchase History
| Date | Type | Sale Price | Title Company |
|---|---|---|---|
| Warranty Deed | $602,000 | Land Title Guarantee | |
| Special Warranty Deed | $614,000 | Stewart Title | |
| Special Warranty Deed | $215,000 | None Available | |
| Trustee Deed | -- | None Available | |
| Warranty Deed | $276,420 | Ryland Title Company |
Mortgage History
| Date | Status | Loan Amount | Loan Type |
|---|---|---|---|
| Previous Owner | $352,500 | New Conventional | |
| Previous Owner | $120,000 | Stand Alone Second | |
| Previous Owner | $266,000 | New Conventional | |
| Previous Owner | $49,000 | Unknown | |
| Previous Owner | $215,000 | New Conventional | |
| Previous Owner | $15,200 | Unknown | |
| Previous Owner | $15,409 | Unknown | |
| Previous Owner | $262,550 | Fannie Mae Freddie Mac |
Property History
| Date | Event | Price | Change | Sq Ft Price |
|---|---|---|---|---|
| 08/27/2024 08/27/24 | Sold | $602,000 | -2.7% | $164 / Sq Ft |
| 07/20/2024 07/20/24 | Price Changed | $619,000 | -2.5% | $169 / Sq Ft |
| 06/28/2024 06/28/24 | For Sale | $635,000 | +3.4% | $173 / Sq Ft |
| 02/13/2022 02/13/22 | Off Market | $614,000 | -- | -- |
| 11/15/2021 11/15/21 | Sold | $614,000 | +2.3% | $165 / Sq Ft |
| 10/23/2021 10/23/21 | For Sale | $600,000 | +179.1% | $161 / Sq Ft |
| 01/28/2019 01/28/19 | Off Market | $215,000 | -- | -- |
| 10/17/2012 10/17/12 | Sold | $215,000 | -17.3% | $59 / Sq Ft |
| 09/17/2012 09/17/12 | Pending | -- | -- | -- |
| 07/26/2012 07/26/12 | For Sale | $260,000 | -- | $71 / Sq Ft |
Tax History Compared to Growth
Tax History
| Year | Tax Paid | Tax Assessment Tax Assessment Total Assessment is a certain percentage of the fair market value that is determined by local assessors to be the total taxable value of land and additions on the property. | Land | Improvement |
|---|---|---|---|---|
| 2025 | $3,755 | $38,870 | $9,380 | $29,490 |
| 2024 | $3,755 | $38,870 | $9,380 | $29,490 |
| 2023 | $3,526 | $42,190 | $5,750 | $36,440 |
| 2022 | $3,213 | $29,950 | $5,840 | $24,110 |
| 2021 | $3,463 | $30,820 | $6,010 | $24,810 |
| 2020 | $3,206 | $29,350 | $5,580 | $23,770 |
| 2019 | $2,507 | $29,350 | $5,580 | $23,770 |
| 2018 | $2,267 | $26,520 | $4,680 | $21,840 |
| 2017 | $2,305 | $26,520 | $4,680 | $21,840 |
| 2016 | $2,014 | $23,170 | $4,300 | $18,870 |
| 2015 | $2,042 | $23,170 | $4,300 | $18,870 |
| 2014 | $1,649 | $19,310 | $3,580 | $15,730 |
Agents Affiliated with this Home
-
Brad Pickels

Seller's Agent in 2024
Brad Pickels
Coldwell Banker Realty-Boulder
(720) 839-1673
49 Total Sales
-
Shawna Blair

Buyer's Agent in 2024
Shawna Blair
The Colorado RE Group LLC
(720) 203-7400
165 Total Sales
-
Catherine Rogers

Seller's Agent in 2021
Catherine Rogers
C3 Real Estate Solutions, LLC
(970) 988-1030
232 Total Sales
-
Rob Kittle

Seller's Agent in 2012
Rob Kittle
Kittle Real Estate
(970) 329-2008
965 Total Sales
-
T
Buyer's Agent in 2012
Tania Twito
Resident Realty
Map
Source: IRES MLS
MLS Number: 1013048
APN: R2984304
- 210 Saxony Rd
- 34 Saxony Rd
- 2525 Rouen Ln
- 133 Muscovey Ln
- 103 Muscovey Ln
- 207 Bittern Dr
- 370 Saxony Rd
- 2128 Redhead Dr
- 2683 Pochard Ct
- 2755 Aylesbury Way
- 2835 Blue Acona Way
- 2980 Panorama Ct
- 3000 Panorama Ct
- 3040 Panorama Ct
- 3020 Panorama Ct
- 3060 Panorama Ct
- 3080 Panorama Ct
- 3081 Panorama Ct
- 1739 Canvasback Dr
- 9260 Meadow Farms Dr
