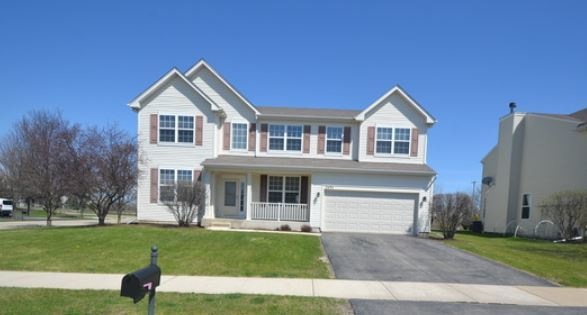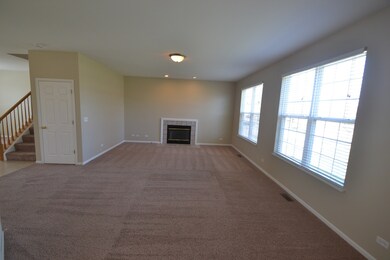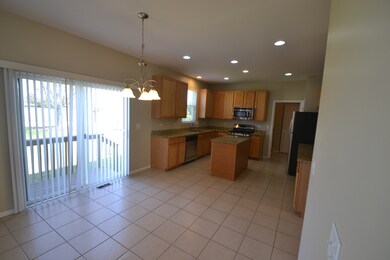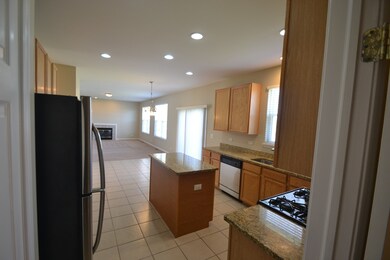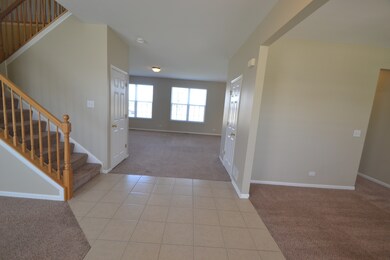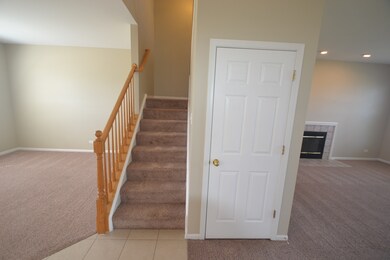
2434 Cushing Ln Aurora, IL 60503
Far Southeast NeighborhoodHighlights
- Traditional Architecture
- Loft
- Attached Garage
- Wolfs Crossing Elementary School Rated A-
- Butlers Pantry
- Breakfast Bar
About This Home
As of July 2018Large 4 bedroom home in Oswego. This home offers over 2900+ square feet of living space. Kitchen has stainless steel appliances, pantry and island all with granite counter tops and dozens of cabinets for extra storage. The large open spaces continue on the second floor leading to your large sized loft with a 2nd floor laundry room. Large master suite w/huge walk in closet and separate shower & tub. Nice large corner lot for relax and enjoy in your generous sized back yard. Unfinished basement and you're ready to call this your next home. Move-in and enjoy all that this home has to offer. Oswego School District 308
Last Agent to Sell the Property
Baird & Warner License #471019159 Listed on: 04/28/2018
Home Details
Home Type
- Single Family
Est. Annual Taxes
- $11,858
Year Built
- 2004
Lot Details
- Irregular Lot
HOA Fees
- $30 per month
Parking
- Attached Garage
- Parking Included in Price
- Garage Is Owned
Home Design
- Traditional Architecture
- Slab Foundation
- Asphalt Rolled Roof
- Aluminum Siding
Interior Spaces
- Primary Bathroom is a Full Bathroom
- Entrance Foyer
- Loft
- Unfinished Basement
- Basement Fills Entire Space Under The House
Kitchen
- Breakfast Bar
- Butlers Pantry
- Kitchen Island
Utilities
- Forced Air Heating System
- Heating System Uses Gas
Ownership History
Purchase Details
Home Financials for this Owner
Home Financials are based on the most recent Mortgage that was taken out on this home.Purchase Details
Home Financials for this Owner
Home Financials are based on the most recent Mortgage that was taken out on this home.Purchase Details
Home Financials for this Owner
Home Financials are based on the most recent Mortgage that was taken out on this home.Purchase Details
Home Financials for this Owner
Home Financials are based on the most recent Mortgage that was taken out on this home.Purchase Details
Purchase Details
Home Financials for this Owner
Home Financials are based on the most recent Mortgage that was taken out on this home.Purchase Details
Home Financials for this Owner
Home Financials are based on the most recent Mortgage that was taken out on this home.Purchase Details
Similar Homes in Aurora, IL
Home Values in the Area
Average Home Value in this Area
Purchase History
| Date | Type | Sale Price | Title Company |
|---|---|---|---|
| Warranty Deed | $292,500 | Chicago Title Guarantee Co | |
| Special Warranty Deed | -- | Attorney | |
| Special Warranty Deed | -- | None Available | |
| Special Warranty Deed | $225,000 | Fnt | |
| Sheriffs Deed | -- | None Available | |
| Warranty Deed | $311,000 | Chicago Title Insurance Comp | |
| Special Warranty Deed | $283,000 | First American Title Ins Co | |
| Warranty Deed | $956,500 | -- |
Mortgage History
| Date | Status | Loan Amount | Loan Type |
|---|---|---|---|
| Open | $277,000 | New Conventional | |
| Closed | $277,875 | New Conventional | |
| Previous Owner | $119,395,000 | Loan Amount Between One & Nine Billion | |
| Previous Owner | $58,000 | Credit Line Revolving | |
| Previous Owner | $248,800 | Negative Amortization | |
| Previous Owner | $31,100 | Credit Line Revolving | |
| Previous Owner | $279,589 | Purchase Money Mortgage | |
| Previous Owner | $268,530 | Purchase Money Mortgage |
Property History
| Date | Event | Price | Change | Sq Ft Price |
|---|---|---|---|---|
| 07/06/2018 07/06/18 | Sold | $292,500 | +0.9% | $100 / Sq Ft |
| 06/06/2018 06/06/18 | Pending | -- | -- | -- |
| 06/01/2018 06/01/18 | Price Changed | $289,900 | -3.3% | $99 / Sq Ft |
| 04/28/2018 04/28/18 | For Sale | $299,900 | 0.0% | $102 / Sq Ft |
| 03/24/2016 03/24/16 | Rented | $2,195 | 0.0% | -- |
| 03/04/2016 03/04/16 | Under Contract | -- | -- | -- |
| 02/26/2016 02/26/16 | For Rent | $2,195 | 0.0% | -- |
| 07/30/2013 07/30/13 | Sold | $225,000 | +0.4% | $77 / Sq Ft |
| 07/18/2013 07/18/13 | Pending | -- | -- | -- |
| 06/20/2013 06/20/13 | For Sale | $224,000 | -- | $76 / Sq Ft |
Tax History Compared to Growth
Tax History
| Year | Tax Paid | Tax Assessment Tax Assessment Total Assessment is a certain percentage of the fair market value that is determined by local assessors to be the total taxable value of land and additions on the property. | Land | Improvement |
|---|---|---|---|---|
| 2024 | $11,858 | $139,470 | $30,348 | $109,122 |
| 2023 | $10,692 | $123,425 | $26,857 | $96,568 |
| 2022 | $10,692 | $112,204 | $24,415 | $87,789 |
| 2021 | $10,440 | $105,853 | $23,033 | $82,820 |
| 2020 | $10,134 | $101,782 | $22,147 | $79,635 |
| 2019 | $10,558 | $97,500 | $22,147 | $75,353 |
| 2018 | $11,049 | $101,906 | $20,529 | $81,377 |
| 2017 | $10,770 | $94,357 | $19,008 | $75,349 |
| 2016 | $10,516 | $90,728 | $18,277 | $72,451 |
| 2015 | $10,705 | $88,086 | $17,745 | $70,341 |
| 2014 | -- | $83,100 | $16,741 | $66,359 |
| 2013 | -- | $83,939 | $16,910 | $67,029 |
Agents Affiliated with this Home
-
Steven Koleno

Seller's Agent in 2018
Steven Koleno
Baird & Warner
(312) 300-6768
11,478 Total Sales
-
Robert Nosalik

Buyer's Agent in 2018
Robert Nosalik
RE/MAX
(630) 400-9901
50 Total Sales
-
J
Buyer's Agent in 2018
John Fox
Coldwell Banker The Real Estate Group
-
J
Seller Co-Listing Agent in 2016
Julie Kampf
Invitation Homes
-
Neal Wenckus
N
Buyer's Agent in 2016
Neal Wenckus
Keller Williams Innovate - Aurora
(630) 408-0848
11 Total Sales
-
Frank Scibior

Seller's Agent in 2013
Frank Scibior
Illinois Real Estate Partners
(815) 793-2567
63 Total Sales
Map
Source: Midwest Real Estate Data (MRED)
MLS Number: MRD09932018
APN: 03-12-228-001
- 2197 Wilson Creek Cir Unit 3
- 3328 Fulshear Cir
- 1769 Baler Ave
- 3302 Wildlight Rd
- 1763 Baler Ln
- 3326 Fulshear Cir
- 1741 Fredericksburg Ln
- 2381 Sunshine Ln Unit 2697
- 2401 Sunshine Ln Unit 2592
- 2337 Twilight Dr
- 2330 Twilight Dr
- 2234 Daybreak Dr
- 254 Devoe Dr
- 2474 Spring Valley Ct
- 2051 Canyon Creek Ct
- 2486 Georgetown Cir
- 1861 Turtle Creek Dr
- 514 Crystal Ct
- 2664 Stuart Kaplan Dr
- 2563 Congress Ave
