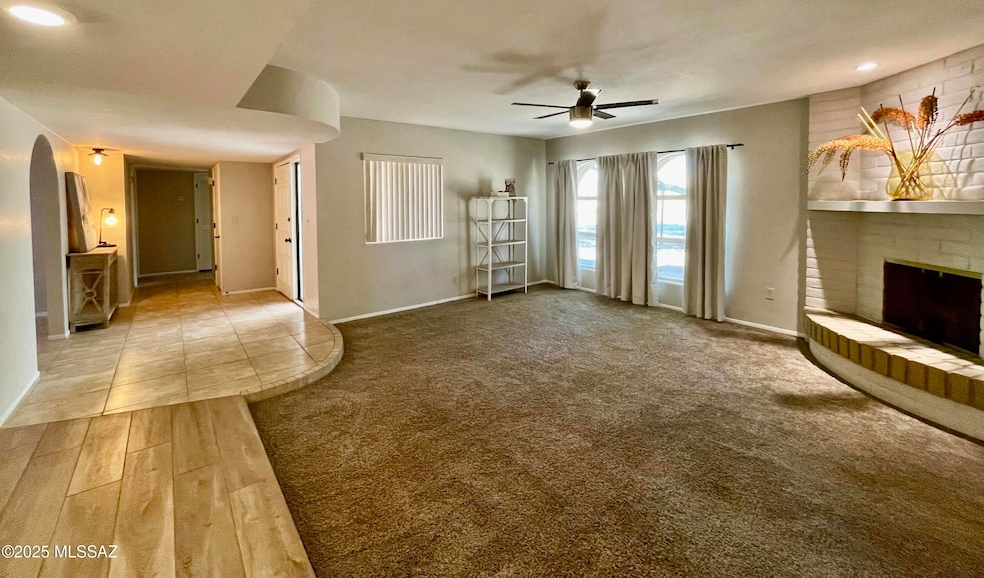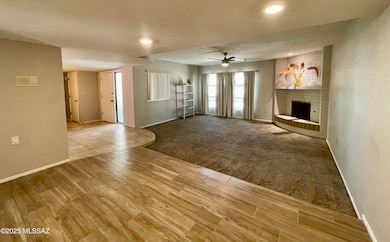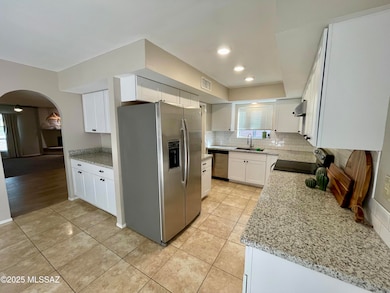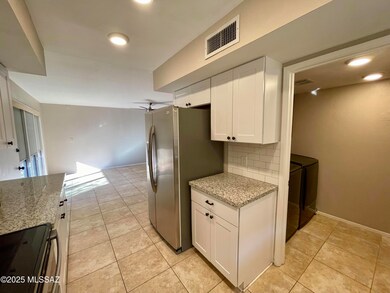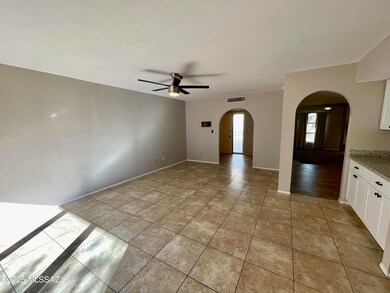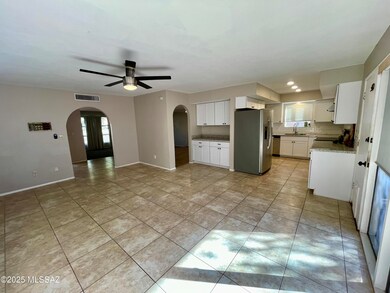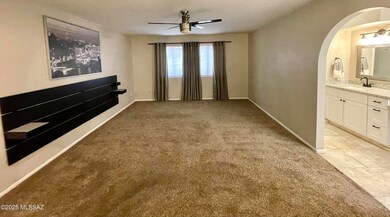2434 N Shade Tree Cir Tucson, AZ 85715
Northeast Tucson NeighborhoodHighlights
- Mountain View
- Ceiling height of 9 feet or more
- Water Fountains
- Southwestern Architecture
- Granite Countertops
- Community Pool
About This Home
Beautifully updated townhome featuring 2 large bedrooms, 2 full baths and a 2 car garage in a small townhome community. Newer HVAC, washer & dryer, water heater and kitchen appliances. The Primary Bedroom is huge with an en-suite bathroom with dual granite vanities, walk in shower & closet plus another smaller closet in the bedroom area. The 2nd Bedroom has a double door closet plus the hallway bath has a tub/shower and a large single granite vanity with storage. The main living room has a gas fireplace and a separate dining area and ceiling fans in every room. Lots of cabinets & storage in the Kitchen and indoor Laundry room. Covered Patio with a fence next to the 2 car garage. Well behaved pets & shorter lease terms will be considered. Small community pool.
Townhouse Details
Home Type
- Townhome
Est. Annual Taxes
- $2,237
Year Built
- 1975
Lot Details
- 3,049 Sq Ft Lot
- Lot Dimensions are 41 x 76 x 44 x 78
- Desert faces the front of the property
- Lot includes common area
- East Facing Home
- East or West Exposure
- Slump Stone Wall
- Landscaped with Trees
Parking
- Garage
- Parking Storage or Cabinetry
- Garage Door Opener
- Driveway
Home Design
- Southwestern Architecture
- Built-Up Roof
Interior Spaces
- 1,901 Sq Ft Home
- 1-Story Property
- Ceiling height of 9 feet or more
- Ceiling Fan
- Gas Fireplace
- Window Treatments
- Family Room
- Living Room with Fireplace
- Formal Dining Room
- Storage
- Mountain Views
Kitchen
- Electric Range
- Recirculated Exhaust Fan
- Dishwasher
- Stainless Steel Appliances
- Granite Countertops
- Disposal
Flooring
- Carpet
- Ceramic Tile
Bedrooms and Bathrooms
- 2 Bedrooms
- Walk-In Closet
- 2 Full Bathrooms
- Granite Bathroom Countertops
- Double Vanity
- Bathtub with Shower
- Primary Bathroom includes a Walk-In Shower
- Exhaust Fan In Bathroom
Laundry
- Laundry Room
- Dryer
- Washer
Home Security
Outdoor Features
- Covered Patio or Porch
- Water Fountains
Schools
- Bloom Elementary School
- Hollinger K-8 Middle School
- Sabino High School
Utilities
- Forced Air Heating and Cooling System
- Heating System Uses Natural Gas
- Natural Gas Water Heater
- High Speed Internet
- Cable TV Available
Listing and Financial Details
- Property Available on 10/17/25
- 12 Month Lease Term
Community Details
Overview
- Maintained Community
- The community has rules related to covenants, conditions, and restrictions, deed restrictions, no recreational vehicles or boats
Recreation
- Community Pool
Security
- Fire and Smoke Detector
Map
Source: MLS of Southern Arizona
MLS Number: 22525866
APN: 114-62-0500
- 2439 N Shade Tree Cir
- 2426 N Shade Tree Cir
- 2422 N Shade Tree Cir
- 2487 N Quesnel Loop
- 8123 E Mclaren St
- 8111 Daniella CI E
- 2530 N Blue Willow Trail
- 8110 E Rivenoak Cir
- 2200 N Hayden Dr
- 2182 N Pantano Rd Unit 236
- 2540 N Yellow Flower Trail
- 2154 N Calle de Vida
- 8169 E Rivenoak Dr
- 8050 E Tanque Verde Rd Unit n/a
- 2141 N Nightshade Dr
- 8200 E Wrightstown Terrace Ct
- 8030 E Hampton Dr
- 7875 E River Forest Place
- 7610 E Callisto Cir Unit 45
- 7851 E Waverly St
- 2194 N Pantano Rd Unit 251
- 8050 E Star Glory Dr
- 2172 N Pantano Rd Unit 218
- 8178 E Rivenoak Dr
- 2050 N Pantano Rd
- 7671 E Tanque Verde Rd
- 7614 E Callisto Cir
- 7917 E Waverly St
- 7831 E Lester St
- 2331 N Avenida Barcolle
- 7436 E Calle Perpetuo
- 7659 E Park View Dr
- 7367 E Cll Hospedero
- 7526 E Chalkboard Ct
- 7113 E Placita Rancho La Cholla
- 8959 E Woodland Rd
- 8080 E Speedway Blvd Unit 402
- 8080 E Speedway Blvd Unit 206
- 8615 E Bellevue Place
- 1864 N Evelyn Ave
