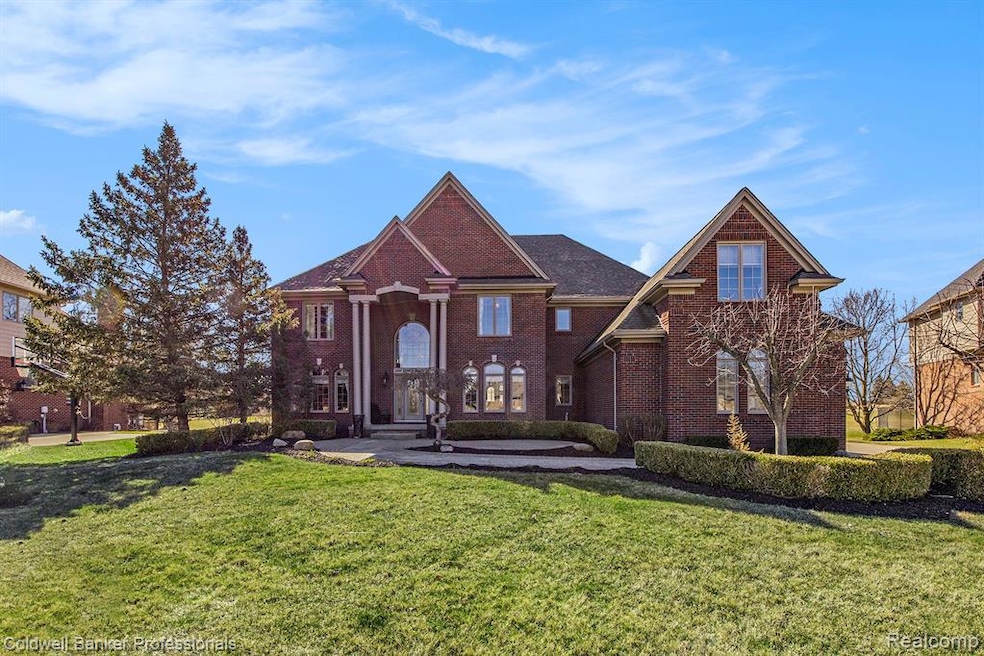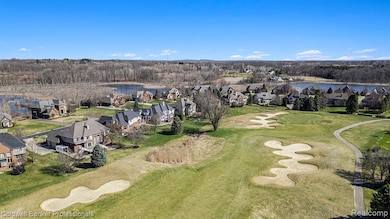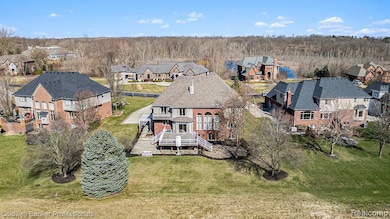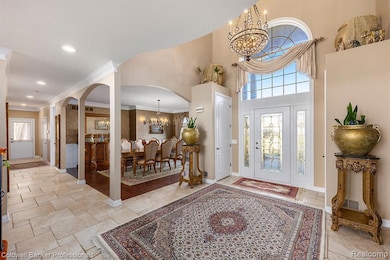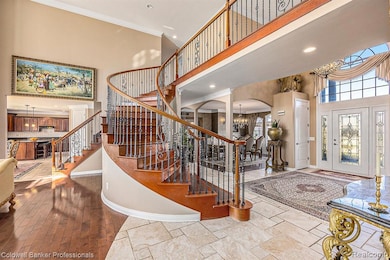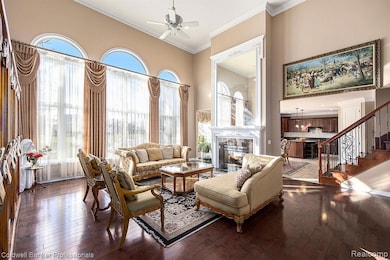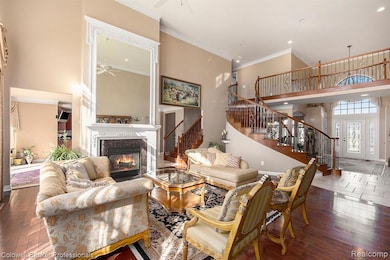2434 Pebble Beach Dr Unit 63 Oakland, MI 48363
Estimated payment $5,488/month
Highlights
- Popular Property
- On Golf Course
- In Ground Pool
- Baldwin Elementary School Rated A
- Tennis Courts
- Gated Community
About This Home
Don’t miss this rare opportunity to own a stunning 5,000 sq. ft. home nestled in the prestigious Twin Lakes Golf and Swim Club Community. Perfectly situated on a premium lot overlooking the 4th fairway, this home offers the ideal blend of luxury, comfort, and timeless design. Step through the elegant 2-story foyer with leaded glass doors into a sun-drenched great room featuring a soaring ceiling, dramatic curved staircase, and a grand fireplace—an entertainer’s dream. The gourmet kitchen is a chef’s delight with granite countertops, a large walk-in pantry, and a bright breakfast room complete with a cozy fireplace. This 4 bedroom, 4.2 bath residence boasts walk-in closets in every bedroom! Spectacular primary suite with its own fireplace, luxurious bath with jetted tub, and an enormous 33 x 10 walk-in closet! Additional features include dual staircases, hardwood and ceramic tile flooring throughout entire home, a finished lower level with new kitchen and new luxurious vinyl plank flooring(2025)! Lower level also features daylight windows, full bath, and convenient walk-up yard access to brick paver patios and deck. Enjoy peace of mind with recent updates: roof (2021), new dual High efficient furnaces and A/C systems (2025), new tankless hot water system (2024), and refurbished water softener(2024). Awesome location, walking distance to the Twin Lakes Golf, Dining and Swim Club and just minutes to downtown Rochester! Plus, award-winning Rochester School District! Optional golf and swim club memberships are available for those seeking resort-style amenities year-round.
Listing Agent
Coldwell Banker Professionals License #6504228635 Listed on: 11/03/2025

Home Details
Home Type
- Single Family
Est. Annual Taxes
Year Built
- Built in 2004
Lot Details
- 0.52 Acre Lot
- Lot Dimensions are 87 x 200
- Property fronts a private road
- On Golf Course
- Gated Home
- Sprinkler System
HOA Fees
- $100 Monthly HOA Fees
Home Design
- French Country Architecture
- Brick Exterior Construction
- Poured Concrete
- Asphalt Roof
- Chimney Cap
Interior Spaces
- 4,985 Sq Ft Home
- 2-Story Property
- Ceiling Fan
- Fireplace
- Entrance Foyer
- Finished Basement
- Sump Pump
- Security System Owned
Kitchen
- Walk-In Pantry
- Double Oven
- Built-In Gas Oven
- Electric Cooktop
- Recirculated Exhaust Fan
- Microwave
- Dishwasher
- Disposal
Bedrooms and Bathrooms
- 4 Bedrooms
- Jetted Tub in Primary Bathroom
Laundry
- Dryer
- Washer
Parking
- 3 Car Direct Access Garage
- Garage Door Opener
- Driveway
Outdoor Features
- In Ground Pool
- Tennis Courts
- Deck
- Covered Patio or Porch
- Exterior Lighting
Location
- Ground Level Unit
- Property is near a golf course
Utilities
- Forced Air Heating and Cooling System
- Heating System Uses Natural Gas
- Natural Gas Water Heater
- Water Purifier is Owned
- High Speed Internet
- Cable TV Available
Listing and Financial Details
- Assessor Parcel Number 1014201055
Community Details
Overview
- Jbc Management/Https://Www.Twinlakesgc.Com Association, Phone Number (586) 254-3000
- Twin Lakes Occpn 1090 Subdivision
Amenities
- Clubhouse
- Laundry Facilities
Recreation
- Community Pool
Security
- Gated Community
Map
Home Values in the Area
Average Home Value in this Area
Tax History
| Year | Tax Paid | Tax Assessment Tax Assessment Total Assessment is a certain percentage of the fair market value that is determined by local assessors to be the total taxable value of land and additions on the property. | Land | Improvement |
|---|---|---|---|---|
| 2024 | $5,165 | $414,050 | $0 | $0 |
| 2023 | $7,720 | $383,250 | $0 | $0 |
| 2022 | $12,600 | $357,920 | $0 | $0 |
| 2021 | $6,915 | $356,900 | $0 | $0 |
| 2020 | $4,799 | $354,470 | $0 | $0 |
| 2019 | $7,337 | $353,710 | $0 | $0 |
| 2018 | $7,295 | $338,700 | $0 | $0 |
| 2017 | $7,157 | $327,230 | $0 | $0 |
| 2016 | $7,190 | $326,270 | $0 | $0 |
| 2015 | -- | $297,170 | $0 | $0 |
| 2014 | -- | $273,200 | $0 | $0 |
| 2011 | -- | $251,400 | $0 | $0 |
Property History
| Date | Event | Price | List to Sale | Price per Sq Ft |
|---|---|---|---|---|
| 11/12/2025 11/12/25 | Price Changed | $899,900 | -5.3% | $181 / Sq Ft |
| 11/03/2025 11/03/25 | For Sale | $949,900 | -- | $191 / Sq Ft |
Purchase History
| Date | Type | Sale Price | Title Company |
|---|---|---|---|
| Corporate Deed | $160,000 | -- | |
| Warranty Deed | $1,086,890 | -- |
Source: Realcomp
MLS Number: 20251051222
APN: 10-14-201-055
- 2453 Pebble Beach Dr
- 2612 Invitational Dr
- 1200 Eagle Nest Dr
- The Champlain Plan at Sorelle Estates
- The Lucerne Plan at Sorelle Estates
- The Granada Plan at Sorelle Estates
- The Seneca Plan at Sorelle Estates
- The Marion Plan at Sorelle Estates
- The Palisade Plan at Sorelle Estates
- 3214 Pompilio Dr
- 3146 Pompilio Dr
- 3082 Pompilio Dr
- 000 Parks
- 2 E Buell Rd
- 3269 Willis Dr
- 3268 Willis Dr
- 912 E Gunn Rd
- 1111 Rush Rd
- 63888 Dequindre Rd
- 561 Kingstone Ct Unit 94
- 4906 Stonehenge Dr
- 787 Quarry
- 6400 N Rochester Rd
- 3141 Bridlewood Dr Unit 19
- 3523 Normandy Dr
- 4797 Carrington Dr Unit 27
- 1685 Bedford Square Dr
- 1841 Grayslake Dr
- 6725 Boulder Pointe Dr Unit 7
- 1097 Tienken Ct Unit 202
- 6797 Boulder Pointe Dr Unit 25
- 3017 Tribute Creek Blvd
- 56616 Longhorn Dr Unit 189
- 8204 Washington Blvd
- 7008 Boulder Pointe Dr
- 5151 Parsley Dr Unit 33
- 56645 Long Island Dr Unit 131
- 1454 N Rochester Rd
- 460 W Tienken Rd
- 434 W Tienken Rd
