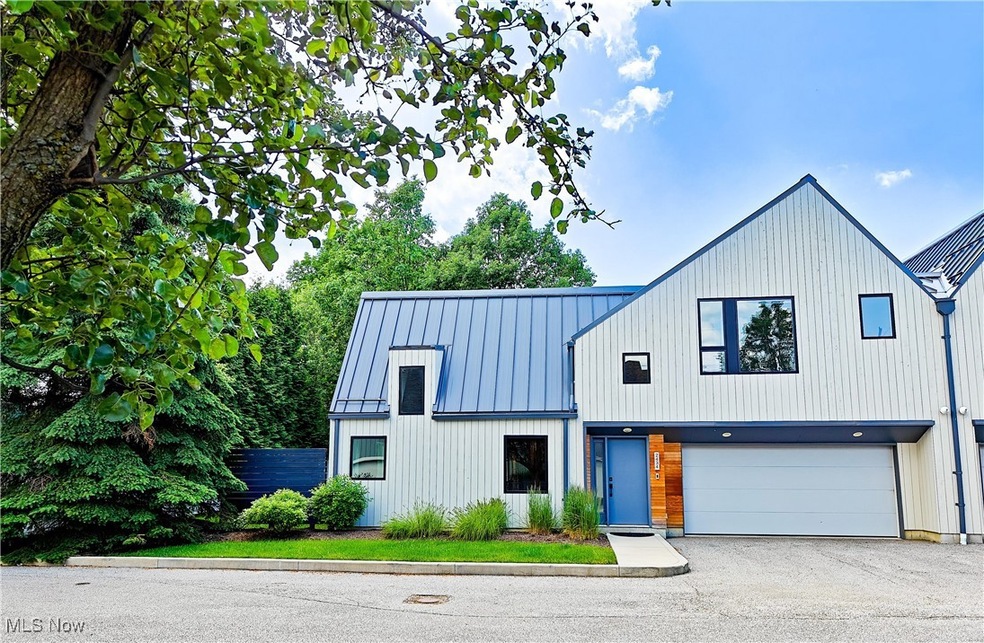2434 Richmond Rd Beachwood, OH 44122
Estimated payment $5,602/month
Highlights
- Open Floorplan
- Contemporary Architecture
- Balcony
- Hilltop Elementary School Rated A+
- High Ceiling
- 2 Car Attached Garage
About This Home
Luxury Living in the award-winning Beachwood School District. Check out all the custom upgrades designed to make the most out of comfortable modern living.
This stylish townhome, built in 2017, features a comfortable first floor owner's suite with a large private yard (one of the only ones in the development!) One of the outside patios can be accessed from the luxury kitchen/dining area, the other from the owner's suite. Owner's suite features two large walk in closets, as well as a high end spa-like bathroom with double vanity, large custom steam shower and heated floors. The gourmet kitchen features plenty of cabinet storage, a fabulous pantry, custom quartz countertops as well as high end stainless steel appliances. There is a double oven and reverse osmosis water filtration system under the sink. The open floor plan connects the living and dining room to the kitchen, high ceilings and plenty of lights (the end unit get an extra wall's worth of windows!). The main floor also has a half bath and a sizeable laundry room with a tub and hookups as needed. Direct access to attached garage and accessible coat closet.
The second floor features a family room landing with a walk out to the private covered deck (wired with speakers). There are two larges bathrooms as well as a high end full bathroom with custom tile work. Across the hall is a media room, allowing owner to run and control sound/internet and video systems throughout the entire house, also can be used to add smart system throughout.
This home features about 2660 square feet of livable space, and about 850 square feet of private yard space, with two concrete patios!
Minutes from Beachwood mall, Legacy village, the highway, university hospitals system and Beachwood high school; plus exclusive access to the Beachwood Aquatic Center and tennis courts. Beachwood living at its finest.
Listing Agent
Berkshire Hathaway HomeServices Professional Realty Brokerage Email: victorbeyens@gmail.com 216-600-8723 License #2021000252 Listed on: 06/16/2025

Property Details
Home Type
- Multi-Family
Est. Annual Taxes
- $14,986
Year Built
- Built in 2017
Lot Details
- 6,752 Sq Ft Lot
- Wood Fence
- Back Yard Fenced
HOA Fees
- $250 Monthly HOA Fees
Parking
- 2 Car Attached Garage
Home Design
- Contemporary Architecture
- Property Attached
- Slab Foundation
- Metal Roof
- Wood Siding
Interior Spaces
- 2-Story Property
- Open Floorplan
- Sound System
- Wired For Data
- High Ceiling
- Recessed Lighting
- Gas Fireplace
- Display Windows
- Living Room with Fireplace
- Fire and Smoke Detector
Kitchen
- Eat-In Kitchen
- Built-In Oven
- Range
- Microwave
- Kitchen Island
- Disposal
Bedrooms and Bathrooms
- 3 Bedrooms | 1 Main Level Bedroom
- Dual Closets
- Walk-In Closet
- 2.5 Bathrooms
- Double Vanity
Outdoor Features
- Balcony
- Patio
Utilities
- Two cooling system units
- Forced Air Heating and Cooling System
Community Details
- Association fees include ground maintenance, snow removal, trash
- Brickhaus Beachwood Inc Association
Listing and Financial Details
- Assessor Parcel Number 741-15-111
Map
Home Values in the Area
Average Home Value in this Area
Tax History
| Year | Tax Paid | Tax Assessment Tax Assessment Total Assessment is a certain percentage of the fair market value that is determined by local assessors to be the total taxable value of land and additions on the property. | Land | Improvement |
|---|---|---|---|---|
| 2024 | $9,140 | $179,165 | $23,240 | $155,925 |
| 2023 | $15,337 | $249,240 | $20,550 | $228,690 |
| 2022 | $14,764 | $249,240 | $20,550 | $228,690 |
| 2021 | $14,648 | $249,240 | $20,550 | $228,690 |
| 2020 | $15,242 | $237,370 | $19,570 | $217,810 |
| 2019 | $7,690 | $349,200 | $55,900 | $293,300 |
| 2018 | $3,592 | $55,230 | $19,570 | $35,670 |
| 2017 | $0 | $0 | $0 | $0 |
Property History
| Date | Event | Price | Change | Sq Ft Price |
|---|---|---|---|---|
| 09/11/2025 09/11/25 | Price Changed | $770,000 | -3.6% | -- |
| 07/29/2025 07/29/25 | Price Changed | $799,000 | -6.0% | -- |
| 06/16/2025 06/16/25 | For Sale | $850,000 | -- | -- |
Purchase History
| Date | Type | Sale Price | Title Company |
|---|---|---|---|
| Warranty Deed | $678,203 | Erie Title Agency |
Mortgage History
| Date | Status | Loan Amount | Loan Type |
|---|---|---|---|
| Open | $101,000 | Credit Line Revolving |
Source: MLS Now
MLS Number: 5132014
APN: 741-15-111
- 2426 Richmond Rd
- 2412 Richmond Rd
- 2478 Richmond Rd
- 20 Deerfield Ln
- 2 Bordeaux Ln
- 26101 Village Ln Unit 201
- 24885 Penshurst Dr
- 10 Hyde Park
- 24735 Penshurst Dr
- 26117 N Woodland Rd
- 25805 Fairmount Blvd Unit 107
- VL N North Woodland Rd
- 2500 Deborah Dr
- 2503 Fairwood Ct
- 3 Salem Ct
- 25450 Fairmount Blvd Unit 1
- 24360 Deptford Dr
- 25840 Fairmount Blvd Unit 25840
- 24335 Fairmount Blvd
- 2174 Halcyon Rd
- 26101 Village Ln Unit 104 Verandas
- 26150-26300 Village Ln
- 26900 Amhearst Cir
- 26600 George Zeiger Dr
- 2605 Buckhurst Dr
- 23815 Woodway Rd
- 27020-27040 Cedar Rd
- 2141 Halcyon Rd
- 24111 Edgehill Dr
- 23728 Glenhill Dr
- 2202 Acacia Park Dr Unit 2411
- 23100 E Groveland Rd
- 2207 Campus Rd
- 2288 S Green Rd
- 4482 Baintree Rd
- 4430 Silsby Rd
- 2623 Milton Rd
- 2331 Milton Rd
- 28790 Addison Ct
- 4345 Baintree Rd






