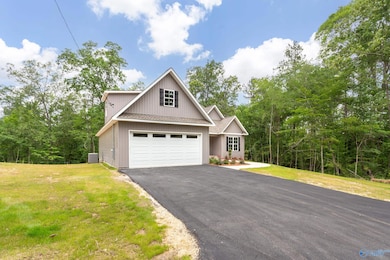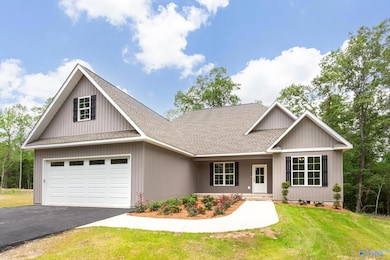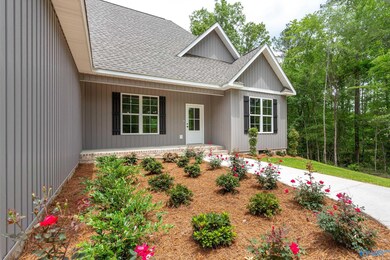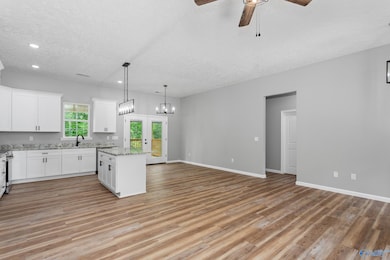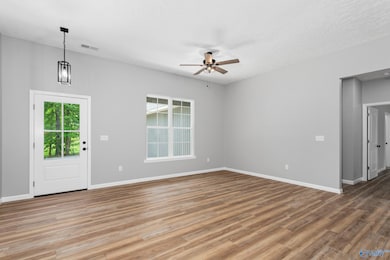
2434 Timberlake Dr Southside, AL 35907
Estimated payment $2,216/month
Highlights
- New Construction
- Open Floorplan
- No HOA
- Southside Elementary School Rated 10
- Main Floor Primary Bedroom
- Covered Patio or Porch
About This Home
NEW CONSTRUCTION! Located in the heart of Southside, sits this beautiful new home on a quiet dead end street. Upon entering you will love the soaring ceilings, open floor plan, and gorgeous LVP flooring. The kitchen offers quartz countertops, a large island, dining area, and family room. The split floor plan offers the Master bedroom and bath with a tub and shower, double vanities on one side and 2 bedrooms with a bath with double vanities and a large walk in shower. Large laundry room, and upstairs you will love the carpeted bonus room with a vaulted ceiling and a closet, could be a 4th bedroom. Double garage and beautiful trees and nature all around you. You don't want to miss this one!
Home Details
Home Type
- Single Family
Year Built
- Built in 2025 | New Construction
Lot Details
- 0.47 Acre Lot
- Lot Dimensions are 121 x 171 x 107 x 166
Home Design
- Vinyl Siding
Interior Spaces
- 2,051 Sq Ft Home
- Open Floorplan
- Double Pane Windows
- Crawl Space
Kitchen
- Oven or Range
- Microwave
- Dishwasher
Bedrooms and Bathrooms
- 3 Bedrooms
- Primary Bedroom on Main
- 2 Full Bathrooms
- Dual Flush Toilets
Parking
- 2 Car Garage
- Front Facing Garage
Outdoor Features
- Covered Patio or Porch
Schools
- Rainbow Elementary School
- Southside High School
Utilities
- Central Heating and Cooling System
- Septic Tank
Community Details
- No Home Owners Association
- Built by SAULS MECHANICAL CONTRACTORS, IN
- Metes And Bounds Subdivision
Listing and Financial Details
- Tax Lot 16
- Assessor Parcel Number 2103050001272.008
Map
Home Values in the Area
Average Home Value in this Area
Property History
| Date | Event | Price | Change | Sq Ft Price |
|---|---|---|---|---|
| 06/27/2025 06/27/25 | Price Changed | $345,900 | -2.6% | $169 / Sq Ft |
| 05/29/2025 05/29/25 | For Sale | $355,000 | -- | $173 / Sq Ft |
Similar Homes in the area
Source: ValleyMLS.com
MLS Number: 21890166
- 2400 Summerchase Dr
- 2706 Bucks Island Rd
- 3015 Anchor Dr
- Lot #19 Legacy Trace
- 1691 Jorden Dr
- Lot 13-14 Anchor Dr
- 1990 Meadowood Dr
- lot 9 Monthaven Cir
- 2172 Brookdale Rd
- 207 Hummingbird Way
- Lot Hummingbird Way
- 2126 Cedar Bend Rd N
- 421 Riverton Dr
- 2126 Evening Dr
- 2603 Sunnydale Dr
- 1601 Sturkietown Rd
- 5351 Lister Ferry Rd
- 3289 Hampton Rd W
- 2609 Watson St
- 618 Becky Allen Cir
- 418 Riverton Dr
- 164 Christopher St
- 3715 Rainbow Dr
- 112 Ilene St
- 3010 Jones St
- 98 Sutton Cir
- 515 George Wallace Dr
- 305 W Air Depot Rd
- 403-409 S 6th St
- 933 Wilbanks Ave
- 1104 Goodyear Ave
- 502 Keysburg Rd
- 950 Riverbend Dr
- 1501 Hooks Lake Rd
- 27 Blackberry Ln
- 642 Coosa Rd
- 161 Carpenters Ln Unit Site A B
- 331 Nisbet St NW
- 804 2nd St NE Unit A
- 710 Lynn Dr SE

