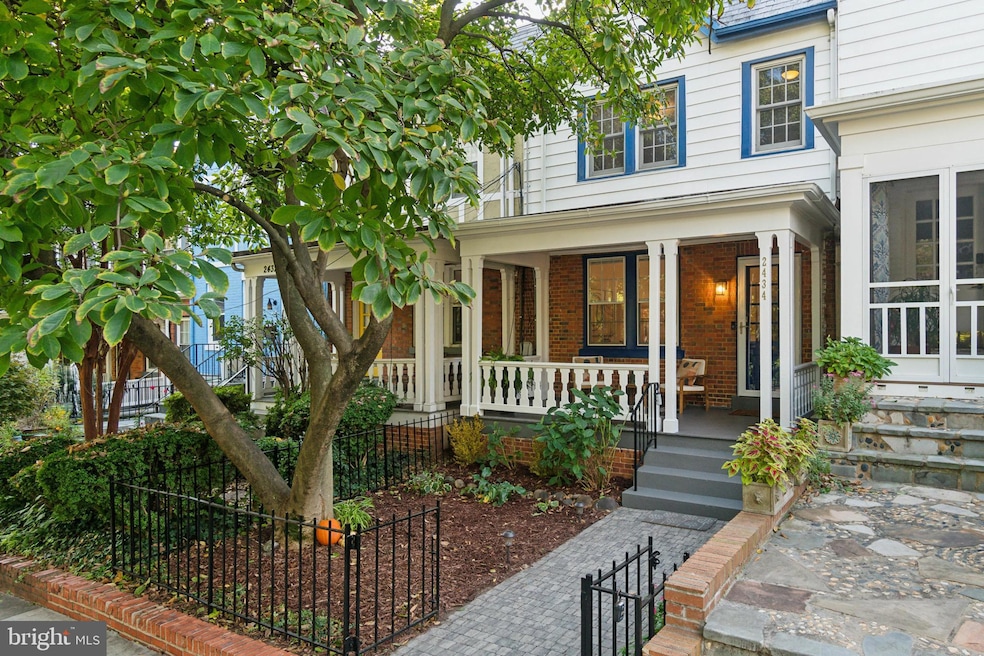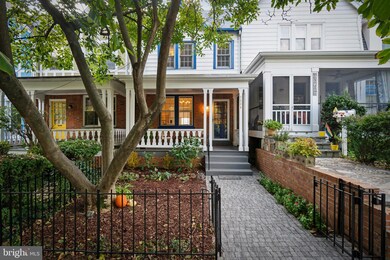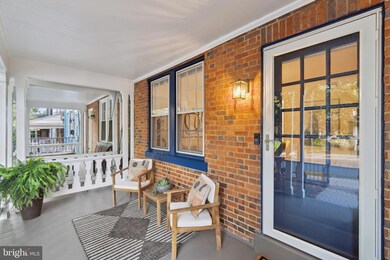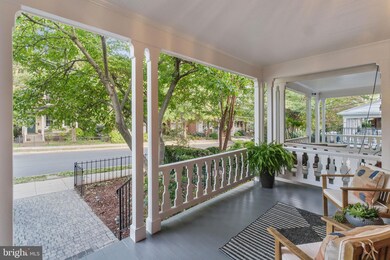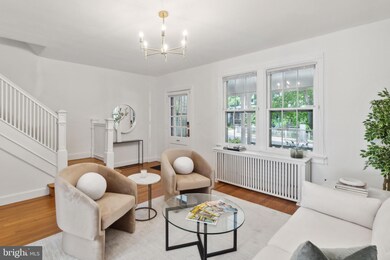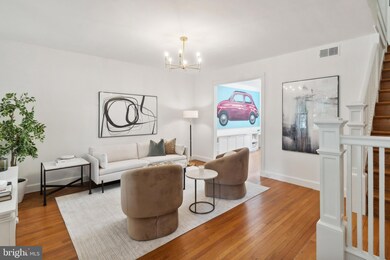
2434 Tunlaw Rd NW Washington, DC 20007
Glover Park NeighborhoodHighlights
- Open Floorplan
- Wood Flooring
- Skylights
- Stoddert Elementary School Rated A
- No HOA
- Brick Porch or Patio
About This Home
As of December 2024You can’t beat Glover Park for convenience, community and charm. This well-appointed row house has been thoughtfully updated over the years to maximize useable space, light and storage. Gracious outdoor spaces are perfect to relax and entertain.
The main level is expanded and opened to improve flow and light, and the living room is large and square for flexible furniture placement. A renovated kitchen (2023) with a round, counter-height bar provides plenty of room for meal prep and seating for four, while the built-in credenza provides surprising storage, an office nook and a gallery wall with custom lighting. Just off the kitchen, overlooking the rear garden, is a dining area with room for at least six, plus pantry storage.
The upper level has three bedrooms, two full baths and good storage, including a linen closet. The primary bedroom fits a king sized bed and has two closets plus space for seating and a big storage armoire or chest. The primary ensuite bathroom has a glass enclosed shower and a window. The second bedroom easily accommodates a queen sized bed and has an ample sized closet. The third bedroom accommodates a twin bed or crib, or could serve as a home office, exercise space or a jumbo bonus dressing room. The guest bath on the upper level has a deep tub with shower, a pedestal sink and a skylight for lots of sunshine.
The lower level bonus room could be used as guest space, a tv or play room, or additional office space. A third full bathroom, renovated in 2024, has a glass enclosed shower, pedestal sink and an integrated laundry / utility space featuring a utility sink and room for folding and storage. An unfinished room with systems and a door to the back garden provides additional storage and future renovation opportunities.
Outside spaces include a front garden under a mature shade tree, a deep front porch with room to lounge, a rear garden with planting beds, and a paved, two car parking pad. A big, covered space under the rear addition has space for gardening tools or could be modified to serve as a potting shed or dry storage.
Other updates include a new roof (2019), an LG 5-burner gas range (2023), and full-sized LG washer/dryer (2024).
Glover Park neighborhood amenities include Whole Foods (0.3 mi.), Trader Joe’s (0.5 mi.), Glover Park Ace Hardware (0.4 mi.), Stoddert Recreation Center (0.3 mi.), Guy Mason Recreation Center (0.5 mi.), Glover Archibold Park Trails (0.5 mi.), and countless gyms, dining and retail options along Wisconsin Ave.
Townhouse Details
Home Type
- Townhome
Est. Annual Taxes
- $8,443
Year Built
- Built in 1927
Lot Details
- 1,800 Sq Ft Lot
- Northeast Facing Home
- Wrought Iron Fence
- Privacy Fence
- Wood Fence
Home Design
- Bungalow
- Brick Exterior Construction
- Brick Foundation
- Frame Construction
- Vinyl Siding
Interior Spaces
- Property has 3 Levels
- Open Floorplan
- Bar
- Skylights
- Recessed Lighting
- Combination Kitchen and Dining Room
- Wood Flooring
Kitchen
- Eat-In Kitchen
- Gas Oven or Range
- Dishwasher
- Kitchen Island
- Disposal
Bedrooms and Bathrooms
- 3 Bedrooms
- Bathtub with Shower
- Walk-in Shower
Laundry
- Front Loading Dryer
- Front Loading Washer
Partially Finished Basement
- Interior and Exterior Basement Entry
- Laundry in Basement
Parking
- 2 Parking Spaces
- Paved Parking
Outdoor Features
- Brick Porch or Patio
Utilities
- Central Air
- Radiator
- Vented Exhaust Fan
- Natural Gas Water Heater
Community Details
- No Home Owners Association
- Glover Park Subdivision
Listing and Financial Details
- Tax Lot 512
- Assessor Parcel Number 1301//0512
Ownership History
Purchase Details
Home Financials for this Owner
Home Financials are based on the most recent Mortgage that was taken out on this home.Purchase Details
Purchase Details
Home Financials for this Owner
Home Financials are based on the most recent Mortgage that was taken out on this home.Purchase Details
Home Financials for this Owner
Home Financials are based on the most recent Mortgage that was taken out on this home.Similar Homes in Washington, DC
Home Values in the Area
Average Home Value in this Area
Purchase History
| Date | Type | Sale Price | Title Company |
|---|---|---|---|
| Deed | $1,319,500 | Rgs Title | |
| Deed | -- | None Listed On Document | |
| Deed | $329,545 | -- | |
| Deed | $239,000 | American Title Co |
Mortgage History
| Date | Status | Loan Amount | Loan Type |
|---|---|---|---|
| Open | $989,000 | New Conventional | |
| Previous Owner | $98,681 | New Conventional | |
| Previous Owner | $238,199 | No Value Available | |
| Previous Owner | $179,000 | New Conventional |
Property History
| Date | Event | Price | Change | Sq Ft Price |
|---|---|---|---|---|
| 12/12/2024 12/12/24 | Sold | $1,319,500 | +1.6% | $703 / Sq Ft |
| 10/17/2024 10/17/24 | For Sale | $1,299,000 | 0.0% | $692 / Sq Ft |
| 08/18/2017 08/18/17 | Rented | $3,825 | -3.2% | -- |
| 08/16/2017 08/16/17 | Under Contract | -- | -- | -- |
| 08/02/2017 08/02/17 | For Rent | $3,950 | -- | -- |
Tax History Compared to Growth
Tax History
| Year | Tax Paid | Tax Assessment Tax Assessment Total Assessment is a certain percentage of the fair market value that is determined by local assessors to be the total taxable value of land and additions on the property. | Land | Improvement |
|---|---|---|---|---|
| 2024 | $8,737 | $1,027,900 | $597,560 | $430,340 |
| 2023 | $8,443 | $993,330 | $575,680 | $417,650 |
| 2022 | $8,019 | $943,400 | $552,560 | $390,840 |
| 2021 | $7,928 | $932,710 | $549,810 | $382,900 |
| 2020 | $7,767 | $913,790 | $536,890 | $376,900 |
| 2019 | $7,502 | $882,590 | $518,850 | $363,740 |
| 2018 | $7,300 | $858,830 | $0 | $0 |
| 2017 | $7,015 | $825,340 | $0 | $0 |
| 2016 | $6,780 | $797,590 | $0 | $0 |
| 2015 | $6,464 | $760,450 | $0 | $0 |
| 2014 | $6,357 | $747,900 | $0 | $0 |
Agents Affiliated with this Home
-
K
Seller's Agent in 2024
Kenneth Germer
Compass
-
C
Buyer's Agent in 2024
Colin McKevitt
Real Broker, LLC - Gaithersburg
-
S
Seller's Agent in 2017
Santhy Mallios
Washington Management Service INC
Map
Source: Bright MLS
MLS Number: DCDC2164638
APN: 1301-0512
- 2429 Tunlaw Rd NW
- 2409 37th St NW Unit 2
- 2501 Wisconsin Ave NW Unit 2
- 3811 Benton St NW
- 2610 Tunlaw Rd NW Unit 102
- 2610 Tunlaw Rd NW Unit 103
- 2320 Wisconsin Ave NW Unit 206
- 3827 Davis Place NW Unit 5
- 3825 Davis Place NW Unit 202
- 2316 Huidekoper Place NW
- 3905 Benton St NW
- 2220 38th St NW
- 2210 38th St NW
- 3754 W St NW
- 2717 38th St NW
- 2217 39th Place NW
- 2339 40th Place NW Unit 5
- 3900 Tunlaw Rd NW Unit 217
- 3900 Tunlaw Rd NW Unit 118
- 3900 Tunlaw Rd NW Unit 419
