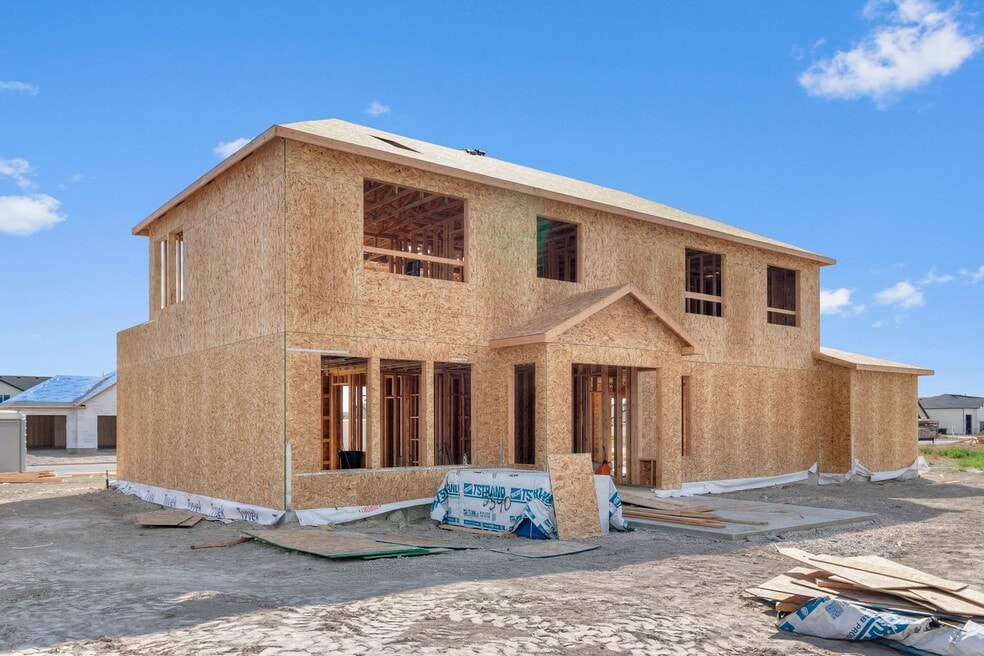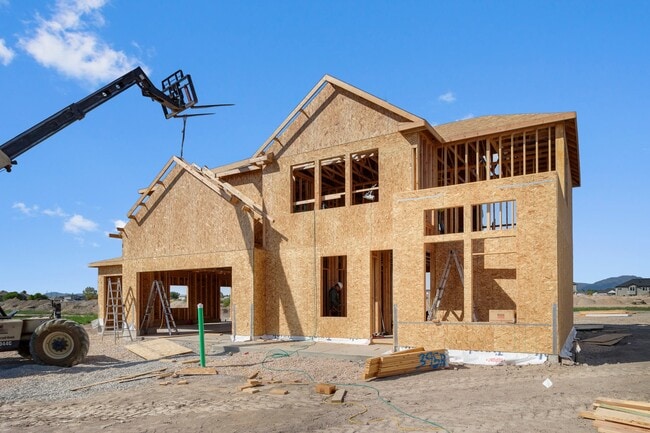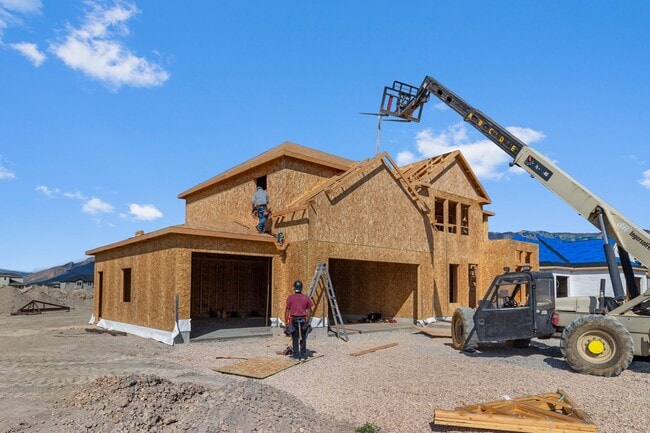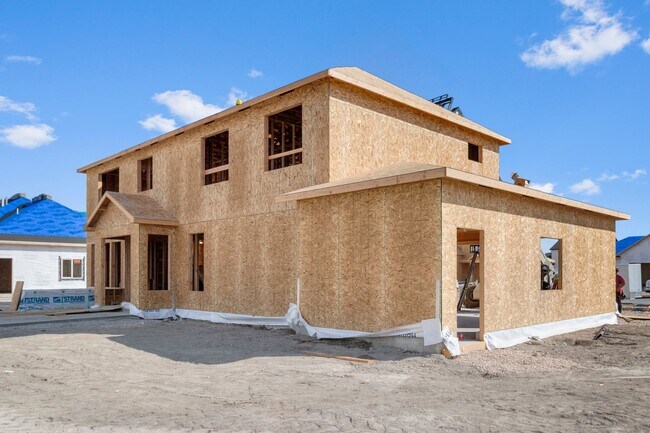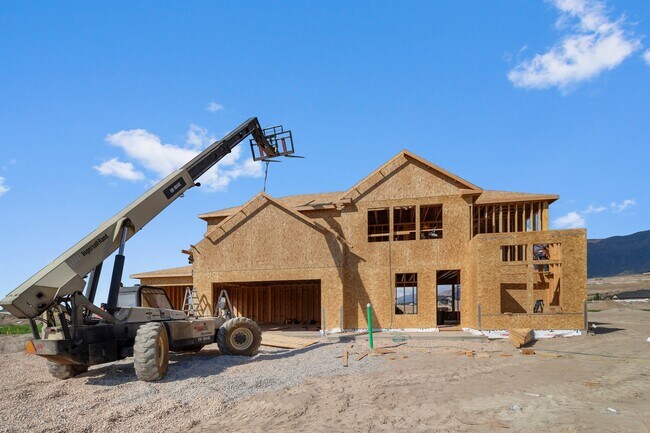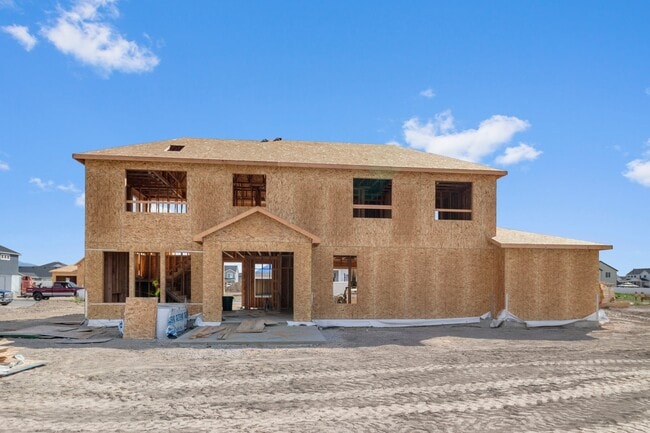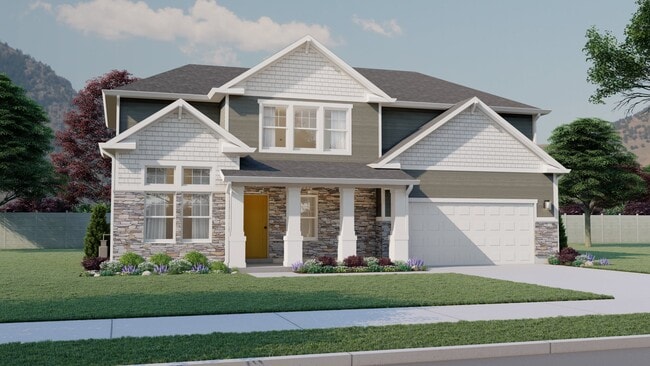
2434 W 2950 N Farr West, UT 84404
Hart Estates - Farr WestEstimated payment $3,871/month
Highlights
- New Construction
- No HOA
- Walk-In Closet
- Mud Room
- Breakfast Area or Nook
About This Home
The Redwood floor plan features 3 bedrooms, 2.5 bathrooms, and 2,282 total square feet of open and airy space to call your own. The exterior showcases a porch with beautiful columns and attractive architectural styles available to suit your preference. A flex room off the main entry provides the perfect space for an office or playroom and a mud room makes it easy to organize shoes, bags, and more for trips outside. Past the entry, step into the open-concept layout of the main living area and kitchen, featuring large windows for abundant natural light. The upstairs features a spacious loft, 3 bedrooms, and two bathrooms. Also enjoy the beautiful primary bedroom with a massive walk-in closet and beautiful primary bathroom.
Builder Incentives
Our homes priced for the holidays offer a wide array of savings with up to $60k in additional home savings for select homes in select locations.
Sales Office
Home Details
Home Type
- Single Family
Parking
- 2 Car Garage
Home Design
- New Construction
Interior Spaces
- 2-Story Property
- Mud Room
- Breakfast Area or Nook
Bedrooms and Bathrooms
- 3 Bedrooms
- Walk-In Closet
Community Details
- No Home Owners Association
- Mountain Views Throughout Community
Map
Other Move In Ready Homes in Hart Estates - Farr West
About the Builder
- 2427 W 2950 N Unit 100
- 2434 W 2950 N Unit 111
- Hart Estates - Farr West
- 2519 W 2950 N
- 2524 W 2950 N
- 2938 N 2350 W Unit 105
- 2508 W 3000 N
- Villas at JDC Ranch
- 2405 W 3200 N
- Orchards at JDC Ranch
- 3268 2425 W
- 2250 N 2000 W
- The Grove at JDC Ranch
- 3229 N 2875 W Unit 32
- 3241 N 2875 W Unit 31
- 1158 3425 N Unit 212
- 2443 W 2950 N Unit 99
- 2750 N Parkland Blvd E Unit 16
- Diamond E
- Hart
