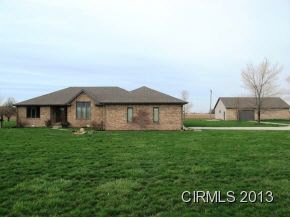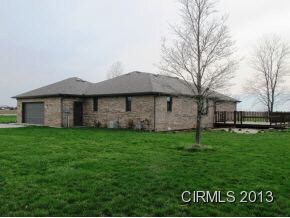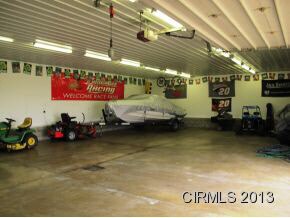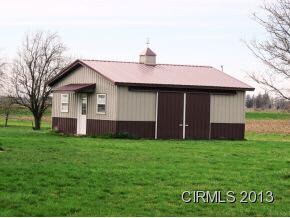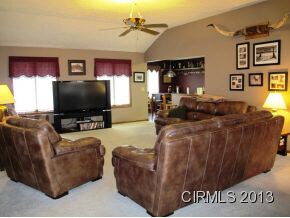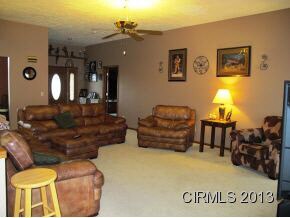2434 W Division Rd Tipton, IN 46072
Estimated Value: $316,000 - $381,350
3
Beds
2
Baths
1,962
Sq Ft
$180/Sq Ft
Est. Value
Highlights
- Vaulted Ceiling
- Ranch Style House
- 2 Car Attached Garage
- Tipton High School Rated 9+
- Walk-In Pantry
- Garden Bath
About This Home
As of July 2013#5497 THIS CUSTOM BUILT BRICK RANCH OFFERS A SPLIT BEDROOM FLOOR PLAN WITH 3 BEDRMS, 2 BATHS, GREAT RM, DINING RM, LG EAT-IN KITCHEN AND LAUNDRY RM. THE MASTER SUITE BATH HAS A GARDEN TUB WITH A SEPARATE SHOWER AND LG WALK-IN CLOSET. ALL INTERIOR DOORS ARE SOLID, 6 PANEL STAINED WITH MATCHING TRIM. THERE IS A 2 CAR ATTACHED GARAGE, A 24x24 POLE BUILDING AND A 32x48 HEATED WORKSHOP. LOCATION IS CONVENIENT TO 31 & 19. CALL FOR YOUR PERSONAL TOUR.
Home Details
Home Type
- Single Family
Est. Annual Taxes
- $1,440
Year Built
- Built in 1994
Lot Details
- 1.16 Acre Lot
Parking
- 2 Car Attached Garage
Home Design
- Ranch Style House
- Pole House Architecture
- Brick Exterior Construction
Interior Spaces
- 1,962 Sq Ft Home
- Vaulted Ceiling
- Ceiling Fan
- Crawl Space
- Electric Dryer Hookup
Kitchen
- Walk-In Pantry
- Disposal
Flooring
- Carpet
- Laminate
- Tile
Bedrooms and Bathrooms
- 3 Bedrooms
- 2 Full Bathrooms
- Garden Bath
Utilities
- Forced Air Heating and Cooling System
- Heating System Uses Gas
- Well
- Septic System
Listing and Financial Details
- Assessor Parcel Number 80-06-34-400-015.010-001
Ownership History
Date
Name
Owned For
Owner Type
Purchase Details
Listed on
Mar 4, 2013
Closed on
Jul 10, 2013
Sold by
Joshua A Flook
Bought by
Altherr Christopher C and Perry Niki L
List Price
$209,900
Sold Price
$192,500
Premium/Discount to List
-$17,400
-8.29%
Current Estimated Value
Home Financials for this Owner
Home Financials are based on the most recent Mortgage that was taken out on this home.
Estimated Appreciation
$161,588
Avg. Annual Appreciation
5.04%
Create a Home Valuation Report for This Property
The Home Valuation Report is an in-depth analysis detailing your home's value as well as a comparison with similar homes in the area
Home Values in the Area
Average Home Value in this Area
Purchase History
| Date | Buyer | Sale Price | Title Company |
|---|---|---|---|
| Altherr Christopher C | $192,500 | Metropolitan Title |
Source: Public Records
Property History
| Date | Event | Price | List to Sale | Price per Sq Ft |
|---|---|---|---|---|
| 07/10/2013 07/10/13 | Sold | $192,500 | -8.3% | $98 / Sq Ft |
| 06/10/2013 06/10/13 | Pending | -- | -- | -- |
| 03/04/2013 03/04/13 | For Sale | $209,900 | -- | $107 / Sq Ft |
Source: Indiana Regional MLS
Tax History Compared to Growth
Tax History
| Year | Tax Paid | Tax Assessment Tax Assessment Total Assessment is a certain percentage of the fair market value that is determined by local assessors to be the total taxable value of land and additions on the property. | Land | Improvement |
|---|---|---|---|---|
| 2024 | $2,108 | $293,800 | $32,900 | $260,900 |
| 2023 | $2,152 | $276,100 | $32,900 | $243,200 |
| 2022 | $2,080 | $253,300 | $32,900 | $220,400 |
| 2021 | $1,997 | $232,500 | $28,800 | $203,700 |
| 2020 | $1,860 | $219,000 | $28,800 | $190,200 |
| 2019 | $1,741 | $209,400 | $28,800 | $180,600 |
| 2018 | $1,675 | $203,800 | $28,800 | $175,000 |
| 2017 | $1,579 | $195,300 | $28,800 | $166,500 |
| 2016 | $1,362 | $192,000 | $28,800 | $163,200 |
| 2014 | $962 | $186,500 | $28,800 | $157,700 |
| 2013 | $962 | $190,000 | $28,800 | $161,200 |
Source: Public Records
Map
Source: Indiana Regional MLS
MLS Number: 783177
APN: 80-06-34-400-015.010-001
Nearby Homes
