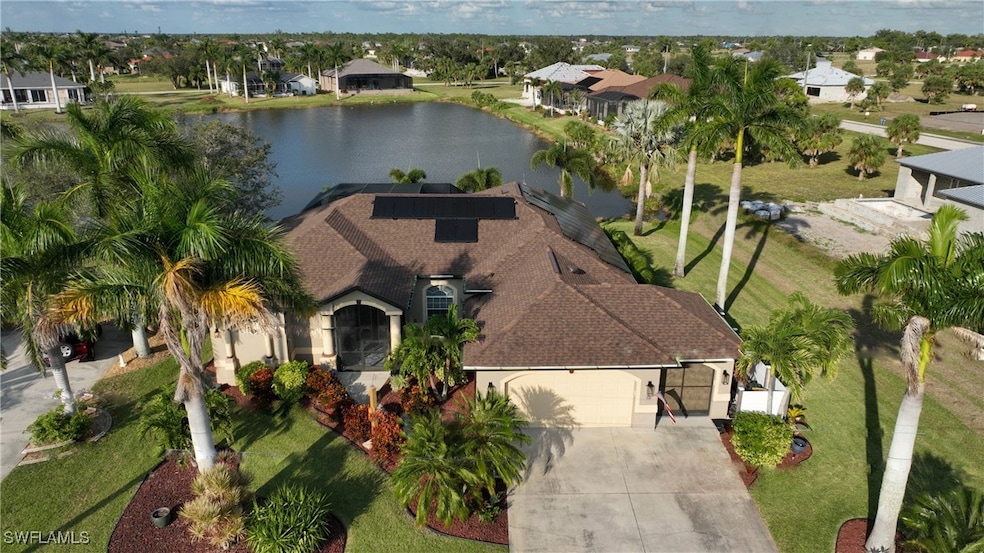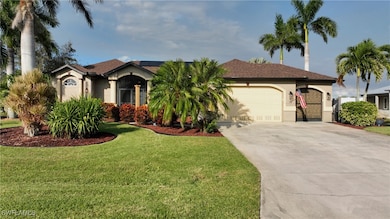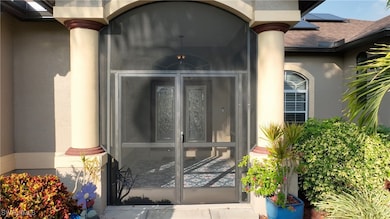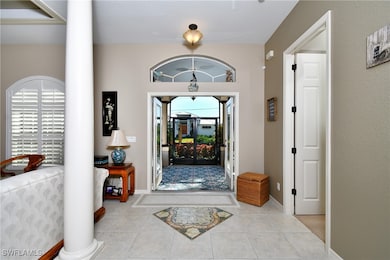24342 Saragossa Ln Punta Gorda, FL 33955
Burnt Store NeighborhoodEstimated payment $3,844/month
Highlights
- Lake Front
- Concrete Pool
- High Ceiling
- Boat Ramp
- Florida Architecture
- Screened Porch
About This Home
This impeccably maintained and beautifully designed waterfront estate in Burnt Store Lakes offers an unparalleled blend of sophistication and Florida charm. Boasting three bedrooms, two baths, and a spacious oversized three-car garage, this home embraces breathtaking lake views & seamless indoor-outdoor living. A new roof installed in 2023 adds to the peace of mind, while the manicured tropical landscaping enhances its undeniable curb appeal. From the moment you step through the grand foyer, an open-concept design unfolds, featuring volume and tray ceilings, expansive windows and lake views, and sliding glass doors that flood the space with natural light. The great room layout effortlessly connects the formal dining area, the elegant kitchen, and the expansive living space, all perfectly positioned to showcase stunning views of Eagle Lake. Designed with the entertainer in mind, the gourmet kitchen offers raised-panel wood cabinetry with soft under-cabinet lighting, granite countertops, a stylish tile backsplash, and GE stainless steel appliances. A spacious breakfast bar, illuminated by chic pendant lighting, invites both casual dining and lively conversation. The owner’s suite is a private sanctuary, with direct lanai access and serene water views that create an oasis of relaxation. Thoughtfully designed with walk-in closets and a spa-inspired en-suite bath, the space features a large walk-in shower, double sink vanity, and elegant granite countertops. Generously sized guest bedrooms offer ample closet space and picturesque views, positioned conveniently near the main bath. Designed for true Florida living, the outdoor space is nothing short of spectacular. A shiplap-covered lanai opens to a screened pool area, creating a tranquil setting for lounging, grilling, and entertaining while taking in the beauty of the lush backyard. With 85 feet of private waterfront along Eagle Lake, this home offers a tropical escape, surrounded by towering palms, mature oaks, and vibrant native Florida landscaping. Every detail has been thoughtfully considered, from the impact-resistant windows that enhance both security and efficiency to the 32' x 21' three-car garage, which offers additional storage, a workbench, and a sink. The home is also equipped with Manabloc plumbing and solar power panels, ensuring energy efficiency and lower utility costs. Located in the sought-after Burnt Store Lakes community, residents enjoy a private park, pavilion, and canoe launch, and provides easy access to Safe Harbor Burnt Store Marina. As Southwest Florida’s largest deep-water marina, it offers world-class boating, a 27-hole executive golf course, fitness facilities, tennis courts, and an array of dining options. This exceptional home embodies the essence of luxury waterfront living in one of Southwest Florida’s most desirable communities. Don't miss your chance to experience it firsthand—schedule your private showing today.
Listing Agent
Allison James Estates & Homes License #274504086 Listed on: 03/29/2025

Home Details
Home Type
- Single Family
Est. Annual Taxes
- $4,373
Year Built
- Built in 2004
Lot Details
- 10,454 Sq Ft Lot
- Lot Dimensions are 86 x 120 x 86 x 120
- Lake Front
- South Facing Home
- Rectangular Lot
- Sprinkler System
HOA Fees
- $41 Monthly HOA Fees
Parking
- 3 Car Attached Garage
- Garage Door Opener
- Driveway
- Guest Parking
Home Design
- Florida Architecture
- Entry on the 1st floor
- Shingle Roof
- Stucco
Interior Spaces
- 2,266 Sq Ft Home
- 1-Story Property
- Furnished or left unfurnished upon request
- Built-In Features
- High Ceiling
- Pendant Lighting
- Entrance Foyer
- Family Room
- Formal Dining Room
- Screened Porch
- Tile Flooring
- Lake Views
Kitchen
- Breakfast Area or Nook
- Breakfast Bar
- Electric Cooktop
- Microwave
- Dishwasher
- Kitchen Island
- Disposal
Bedrooms and Bathrooms
- 3 Bedrooms
- Split Bedroom Floorplan
- Walk-In Closet
- 2 Full Bathrooms
- Dual Sinks
- Shower Only
- Separate Shower
Laundry
- Dryer
- Laundry Tub
Home Security
- Security System Owned
- Impact Glass
- Fire and Smoke Detector
Outdoor Features
- Concrete Pool
- Screened Patio
Schools
- East Elementary School
- Punta Gorda Middle School
- Charlotte High School
Utilities
- Central Heating and Cooling System
- Cable TV Available
Listing and Financial Details
- Legal Lot and Block 1 / 852
- Assessor Parcel Number 422330408005
Community Details
Overview
- Association Phone (941) 639-5881
- Burnt Store Lakes Subdivision
Recreation
- Boat Ramp
- Community Basketball Court
- Park
- Trails
Map
Home Values in the Area
Average Home Value in this Area
Tax History
| Year | Tax Paid | Tax Assessment Tax Assessment Total Assessment is a certain percentage of the fair market value that is determined by local assessors to be the total taxable value of land and additions on the property. | Land | Improvement |
|---|---|---|---|---|
| 2024 | $4,348 | $269,532 | -- | -- |
| 2023 | $4,348 | $261,682 | $0 | $0 |
| 2022 | $4,209 | $254,060 | $0 | $0 |
| 2021 | $4,216 | $246,660 | $0 | $0 |
| 2020 | $4,154 | $243,254 | $0 | $0 |
| 2019 | $3,996 | $235,052 | $0 | $0 |
| 2018 | $3,711 | $230,669 | $0 | $0 |
| 2017 | $3,681 | $225,925 | $0 | $0 |
| 2016 | $3,422 | $221,278 | $0 | $0 |
| 2015 | $3,431 | $219,740 | $0 | $0 |
| 2014 | $3,399 | $217,996 | $0 | $0 |
Property History
| Date | Event | Price | Change | Sq Ft Price |
|---|---|---|---|---|
| 03/29/2025 03/29/25 | For Sale | $645,500 | +143.6% | $285 / Sq Ft |
| 09/30/2013 09/30/13 | Sold | $265,000 | -5.3% | $117 / Sq Ft |
| 08/17/2013 08/17/13 | For Sale | $279,900 | 0.0% | $124 / Sq Ft |
| 08/14/2013 08/14/13 | Pending | -- | -- | -- |
| 08/07/2013 08/07/13 | Pending | -- | -- | -- |
| 03/15/2013 03/15/13 | Price Changed | $279,900 | -6.7% | $124 / Sq Ft |
| 11/20/2012 11/20/12 | For Sale | $299,900 | -- | $132 / Sq Ft |
Purchase History
| Date | Type | Sale Price | Title Company |
|---|---|---|---|
| Interfamily Deed Transfer | -- | Attorney | |
| Warranty Deed | $265,000 | Burnt Store Title & Escrow L | |
| Warranty Deed | $23,000 | -- | |
| Warranty Deed | $12,000 | -- |
Mortgage History
| Date | Status | Loan Amount | Loan Type |
|---|---|---|---|
| Open | $100,000 | Credit Line Revolving | |
| Previous Owner | $175,000 | New Conventional | |
| Previous Owner | $169,000 | Fannie Mae Freddie Mac | |
| Previous Owner | $65,000 | Credit Line Revolving | |
| Previous Owner | $130,000 | Unknown | |
| Previous Owner | $223,300 | New Conventional |
Source: Florida Gulf Coast Multiple Listing Service
MLS Number: 225032885
APN: 422330408005
- 16448 Cape Horn Blvd
- 16506 Cape Horn Blvd
- 16447 Ayson Way
- 16407 Rabat Way
- 24352 San Rafael Rd
- 24477 Saragossa Ln
- 24493 Saragossa Ln
- 16388 Cape Horn Blvd
- 24465 San Rafael Ct
- 24481 San Rafael Ct
- 16381 Cape Horn Blvd
- 16455 Togas Way
- 16380 Cape Horn Blvd
- 16571 Cape Horn Blvd
- 24274 Balearic Ln
- 16365 Cape Horn Blvd
- 16372 Cape Horn Blvd
- 16574 Cape Horn Blvd
- 16357 Cape Horn Blvd
- 16428 Togas Way
- 24378 Belize Ct
- 16572 San Edmundo Rd Unit 123
- 25118 Doredo Dr
- 25181 Doredo Dr
- 25197 Alcazar Dr
- 25211 Doredo Dr
- 16092 Badalona Dr
- 16363 Alcira Cir
- 17314 Cape Horn Blvd
- 17200 Acapulco Rd Unit 123
- 16245 Paloma Ct
- 24017 Peppercorn Rd
- 17417 Muscat Ln
- 16110 Alcira Cir
- 17298 Acapulco Rd Unit 523
- 16314 Minorca Dr
- 25178 Alicante Dr
- 17288 Acapulco Rd Unit 422
- 25377 Doredo Dr
- 16418 Becasse Dr






