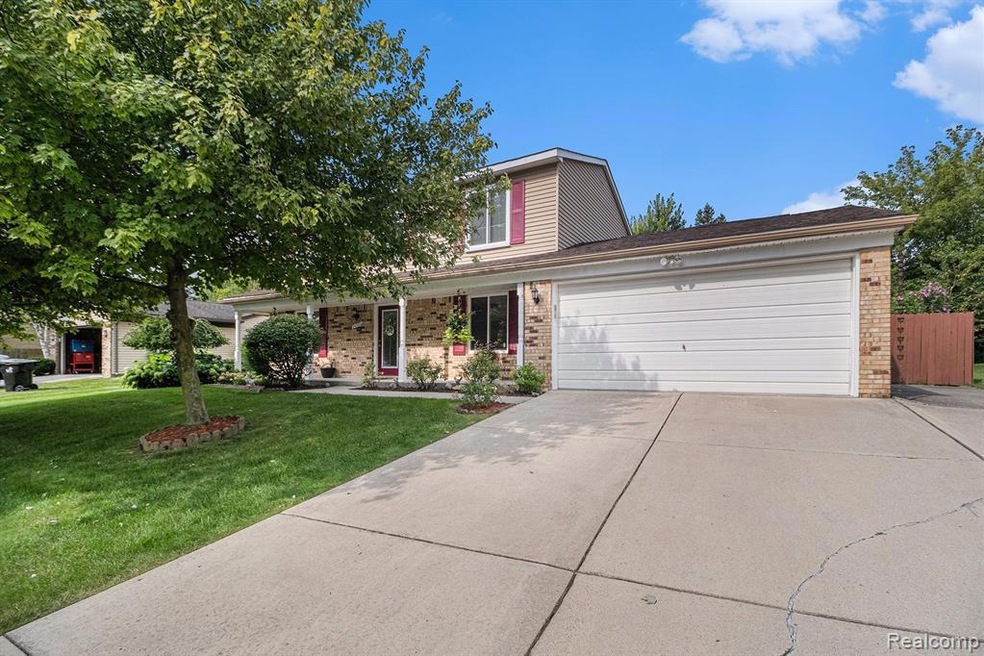Welcome to this stunning brick colonial. The great curb appeal is enhanced by a covered front porch and an attached two-car garage. As you step inside, you’re greeted by a tiled foyer with an entry closet, perfect for welcoming guests. To your right, a spacious office offers a quiet retreat, while to your left, the inviting living room flows seamlessly into the dining room, creating an ideal space for entertaining. The heart of the home is the beautifully renovated kitchen, featuring granite countertops, stainless steel appliances, a stylish tile backsplash, heated flooring and updated gray cabinets with plenty of storage. The generous countertop space and a walk-in pantry make this kitchen a dream for any home chef. Adjacent to the kitchen is a laundry room with ample storage, adding convenience to your daily routine. Upstairs, you’ll find three bedrooms, including a primary suite that boasts two walk-in closets and an updated en-suite bathroom with tile floors and a tiled walk-in shower. The second full bathroom is equally impressive with its modern tile floors, a tiled shower surround, and bathtub. Throughout the home, light neutral colors and abundant natural light create a bright and airy atmosphere, complemented by beautiful wood floors on both levels. Step outside to the fully fenced backyard, where a large deck invites you to relax or entertain. The pool and storage shed add extra functionality to this outdoor oasis, making it the perfect spot for summer fun. This home is a true gem, offering a perfect blend of style, comfort, and practicality, located in the great Novi school district. Don’t miss your chance to make it yours—schedule a showing today!

