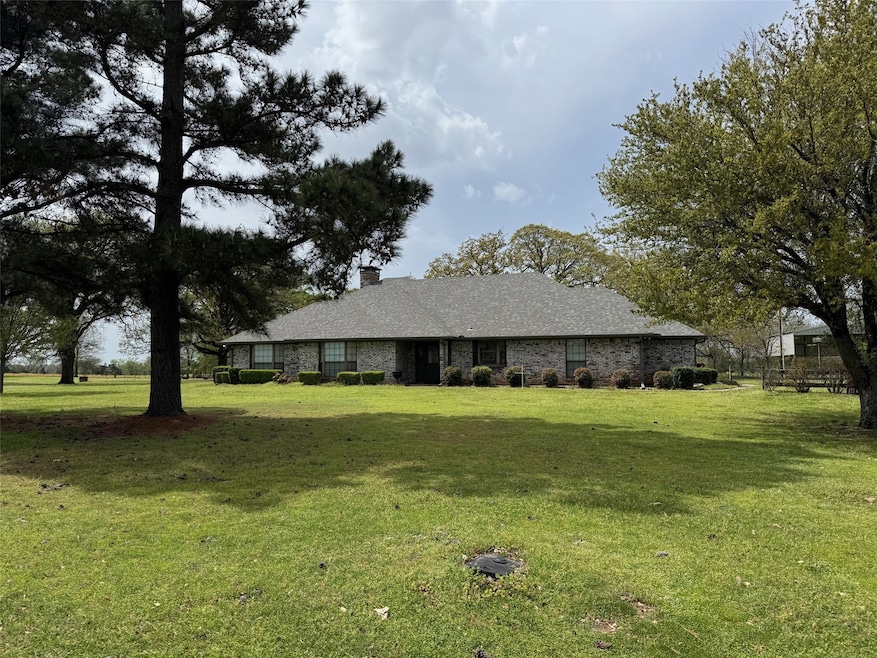
Highlights
- Parking available for a boat
- Vaulted Ceiling
- Covered Patio or Porch
- Open Floorplan
- Traditional Architecture
- Skylights
About This Home
As of June 2025Nestled on a sprawling 3-acre lot in the highly desirable area off FM 195, this custom-built three-bedroom, 2.5-bath brick home offers an ideal blend of comfort and functional living. Perfectly designed for both relaxation and entertaining, this residence boasts an open floor plan adorned with natural light throughout. The living and dining area is anchored by a wall of windows and also features a built in fireplace with gas logs. The spacious kitchen features ample cabinetry, and a generous island for meal prep. The primary suite is a true retreat with access to the outdoor patio. It also features a en-suite bath with dual sinks, walk in closet and separate shower. Two additional bedrooms provide plenty of space for family or guests, while the additional half-bath adds convenience.The exterior of the home is just as impressive, showcasing a meticulously landscaped yard with mature trees that provide both shade and privacy. Outdoor living is made easy with covered patio, ideal for enjoying scenic views or hosting summer barbecues.For those with an adventurous spirit or a love for hobbies, the property features a detached covered RV parking space alongside a well-equipped shop, complete with three overhead doors and insulation for year-round usability. Whether you need storage for recreational vehicles or a dedicated workspace for projects, this versatile space has you covered.
Last Agent to Sell the Property
Coldwell Banker Regional Realty License #0604954 Listed on: 03/26/2025

Home Details
Home Type
- Single Family
Est. Annual Taxes
- $4,116
Year Built
- Built in 1986
Lot Details
- 3.01 Acre Lot
- Lot Dimensions are 208 x 208
- Interior Lot
Parking
- 5 Car Attached Garage
- 5 Detached Carport Spaces
- Workshop in Garage
- Side Facing Garage
- Garage Door Opener
- Additional Parking
- Parking available for a boat
- RV Carport
Home Design
- Traditional Architecture
- Brick Exterior Construction
- Slab Foundation
- Composition Roof
Interior Spaces
- 1,840 Sq Ft Home
- 1-Story Property
- Open Floorplan
- Built-In Features
- Vaulted Ceiling
- Skylights
- Chandelier
- Bay Window
- Den with Fireplace
Kitchen
- Eat-In Kitchen
- Electric Oven
- Electric Cooktop
- Microwave
- Dishwasher
- Disposal
Flooring
- Carpet
- Tile
Bedrooms and Bathrooms
- 3 Bedrooms
- Walk-In Closet
Outdoor Features
- Covered Patio or Porch
Schools
- Everett Elementary School
- Northlamar High School
Utilities
- Central Heating and Cooling System
- Propane
- Electric Water Heater
- High Speed Internet
- Cable TV Available
Community Details
- Elk Hollow Subdivision
Listing and Financial Details
- Assessor Parcel Number 100493
Ownership History
Purchase Details
Home Financials for this Owner
Home Financials are based on the most recent Mortgage that was taken out on this home.Purchase Details
Similar Homes in the area
Home Values in the Area
Average Home Value in this Area
Purchase History
| Date | Type | Sale Price | Title Company |
|---|---|---|---|
| Deed | -- | Stone Title | |
| Warranty Deed | -- | None Listed On Document | |
| Interfamily Deed Transfer | -- | None Available |
Mortgage History
| Date | Status | Loan Amount | Loan Type |
|---|---|---|---|
| Open | $357,900 | Construction |
Property History
| Date | Event | Price | Change | Sq Ft Price |
|---|---|---|---|---|
| 06/09/2025 06/09/25 | Sold | -- | -- | -- |
| 04/12/2025 04/12/25 | Pending | -- | -- | -- |
| 03/31/2025 03/31/25 | For Sale | $375,000 | -- | $204 / Sq Ft |
Tax History Compared to Growth
Tax History
| Year | Tax Paid | Tax Assessment Tax Assessment Total Assessment is a certain percentage of the fair market value that is determined by local assessors to be the total taxable value of land and additions on the property. | Land | Improvement |
|---|---|---|---|---|
| 2024 | $4,116 | $275,140 | $34,620 | $240,520 |
| 2023 | $3,893 | $263,120 | $32,510 | $230,610 |
| 2022 | $3,846 | $222,570 | $32,510 | $190,060 |
| 2021 | $3,413 | $186,330 | $32,510 | $153,820 |
| 2020 | $3,516 | $185,290 | $32,510 | $152,780 |
| 2019 | $3,431 | $165,695 | $32,510 | $134,760 |
| 2018 | $3,058 | $147,650 | $30,100 | $117,550 |
| 2017 | $3,027 | $138,331 | $30,100 | $117,550 |
| 2016 | $2,799 | $127,897 | $30,100 | $118,410 |
| 2015 | -- | $117,630 | $30,100 | $87,530 |
| 2014 | -- | $117,630 | $30,100 | $87,530 |
Agents Affiliated with this Home
-
Lydia Fitzgerald

Seller's Agent in 2025
Lydia Fitzgerald
Coldwell Banker Regional Realty
(903) 495-1698
131 Total Sales
-
Sherrie Holbert

Buyer's Agent in 2025
Sherrie Holbert
Century 21 Executive Realty
(903) 517-1244
425 Total Sales
Map
Source: North Texas Real Estate Information Systems (NTREIS)
MLS Number: 20887292
APN: 100493
- 3610 Farm Road 195
- TBD NE 36th St
- 220 Lakeshore Ln
- 3925 Lakeshore Dr
- 3630 Darnell Dr
- 3795 Village Bend Dr
- 4415 Wood Creek Dr
- 3025 Aspen
- 3015 Aspen
- 2865 Oak Creek Dr
- 2830 Willow Bend
- Lots 7 & 8 NE 36th St
- Lot 6 NE 36th St
- LOT 5 NE 36th St
- 2830 Oak Creek Dr
- 104 County Road 42310
- 3200 NE Loop 286
- 1205 Mockingbird Ln
- 1120 Mockingbird Ln
- 2550 Meadow Ln






