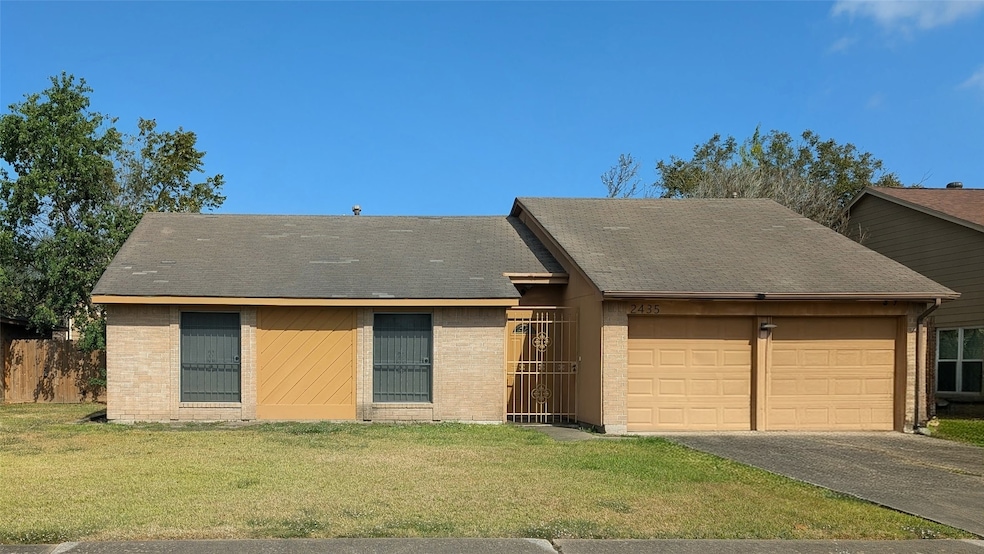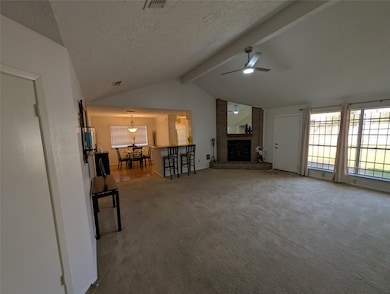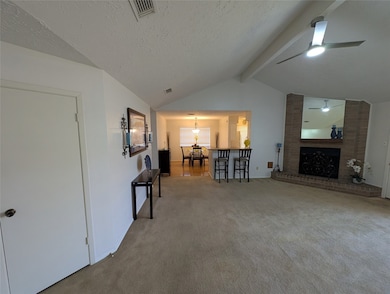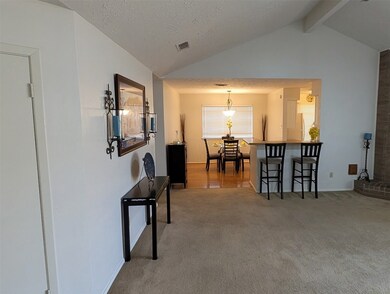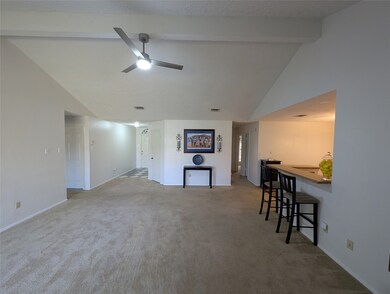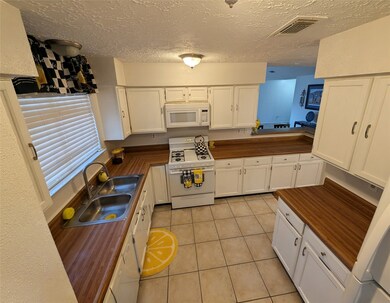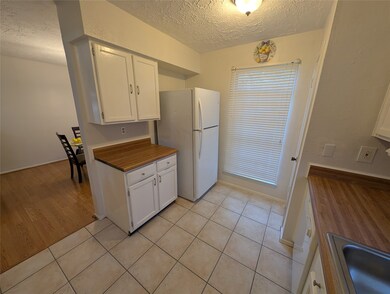2435 Buttonhill Dr Missouri City, TX 77489
Buffalo Run NeighborhoodEstimated payment $1,585/month
Highlights
- Contemporary Architecture
- 2 Car Attached Garage
- 1-Story Property
- 1 Fireplace
- Central Heating and Cooling System
About This Home
For buyers seeking a balance of affordability and lifestyle, this 3-bedroom 2 bath home is a standout opportunity. This charming home, built in 1983, combines classic design with modern comfort, making it an excellent choice for families, first-time buyers, or investors. It offers an open floor plan with a cozy fireplace as the centerpiece of the living room. It is equipped with a new central heating and cooling system for year-round comfort. The kitchen has a practical layout. Its backyard is large with room for entertaining, gardening, or future upgrades. Home is situated in the Hunters Glen subdivision, a well-established neighborhood. Convenient access to Highway 90, Beltway 8, and Fort Bend Parkway, making commutes to Houston and surrounding areas simple. Close to schools, parks, shopping, and dining, offering both comfort and convenience. With its affordable price point, family-friendly layout, and strong neighborhood appeal, this property is well-positioned to sell quickly.
Home Details
Home Type
- Single Family
Est. Annual Taxes
- $4,952
Year Built
- Built in 1983
Lot Details
- 7,521 Sq Ft Lot
HOA Fees
- $26 Monthly HOA Fees
Parking
- 2 Car Attached Garage
Home Design
- Contemporary Architecture
- Brick Exterior Construction
- Slab Foundation
- Composition Roof
Interior Spaces
- 1,420 Sq Ft Home
- 1-Story Property
- 1 Fireplace
Bedrooms and Bathrooms
- 3 Bedrooms
- 2 Full Bathrooms
Schools
- Hunters Glen Elementary School
- Missouri City Middle School
- Marshall High School
Utilities
- Central Heating and Cooling System
- Heating System Uses Gas
Community Details
- Marshall Management Group Association, Phone Number (713) 977-6644
- Hunters Glen Sec 4 Subdivision
Map
Home Values in the Area
Average Home Value in this Area
Tax History
| Year | Tax Paid | Tax Assessment Tax Assessment Total Assessment is a certain percentage of the fair market value that is determined by local assessors to be the total taxable value of land and additions on the property. | Land | Improvement |
|---|---|---|---|---|
| 2025 | $3,524 | $200,139 | $35,880 | $164,259 |
| 2024 | $3,524 | $197,605 | $21,106 | $176,499 |
| 2023 | $3,088 | $179,641 | $0 | $182,992 |
| 2022 | $3,462 | $163,310 | $10,830 | $152,480 |
| 2021 | $3,998 | $148,460 | $27,600 | $120,860 |
| 2020 | $3,734 | $134,960 | $27,600 | $107,360 |
| 2019 | $3,670 | $126,160 | $27,600 | $98,560 |
| 2018 | $3,319 | $114,690 | $25,000 | $89,690 |
| 2017 | $3,013 | $104,260 | $20,000 | $84,260 |
| 2016 | $2,739 | $94,780 | $20,000 | $74,780 |
| 2015 | $1,703 | $86,160 | $20,000 | $66,160 |
| 2014 | $1,677 | $78,330 | $20,000 | $58,330 |
Property History
| Date | Event | Price | List to Sale | Price per Sq Ft |
|---|---|---|---|---|
| 11/10/2025 11/10/25 | For Sale | $217,450 | -- | $153 / Sq Ft |
Purchase History
| Date | Type | Sale Price | Title Company |
|---|---|---|---|
| Vendors Lien | -- | United Title Of Texas | |
| Deed | -- | -- | |
| Trustee Deed | $80,750 | None Available | |
| Deed | -- | -- | |
| Vendors Lien | -- | First American Title | |
| Deed | -- | -- | |
| Warranty Deed | -- | Fort Bend Title Company |
Mortgage History
| Date | Status | Loan Amount | Loan Type |
|---|---|---|---|
| Open | $86,795 | Purchase Money Mortgage | |
| Previous Owner | $101,500 | Purchase Money Mortgage | |
| Previous Owner | $58,691 | FHA |
Source: Houston Association of REALTORS®
MLS Number: 15566455
APN: 3850-04-005-0440-907
- 711 Brookford Dr
- 2338 Summit Meadow Dr
- 2422 Lawn Crest Dr
- 2115 Pepperglen Ct
- 16311 Morning Quail Ct
- 2211 Heatherwood Dr
- 15822 Baybriar Dr
- 1919 Herringbone Dr
- 15734 Chimney Rock Rd
- 00 Texas Pkwy
- 1219 Beechbend Dr
- 16331 Hunting Dog Ct
- 16327 Quail Echo Dr
- 526 Reecewood Ln
- 7732 Ellis Dr
- 1810 Kingman Dr
- 7744 Sign St
- 1223 Gentle Bend Dr
- 16614 Quiet Quail Dr
- 7716 Sign St
- 703 Brookford Dr
- 2526 Doverglen Dr
- 2239 Heatherwood Dr
- 16310 Setter Ct
- 2219 Mountshire Dr
- 8323 Quail Hills Dr
- 15822 Baybriar Dr
- 15822 Bazelbriar Ln
- 802 Foxglove Dr
- 16507 Quail Meadow Dr
- 7740 Ellis Dr
- 1210 New Tree Ln
- 1314 Mossridge Dr
- 7740 Sign St
- 7719 Sign St
- 16510 Lost Quail Dr
- 1323 River Rock Dr
- 7712 Sign St
- 15326 Trinity Meadow Dr
- 15406 Appleridge Dr
