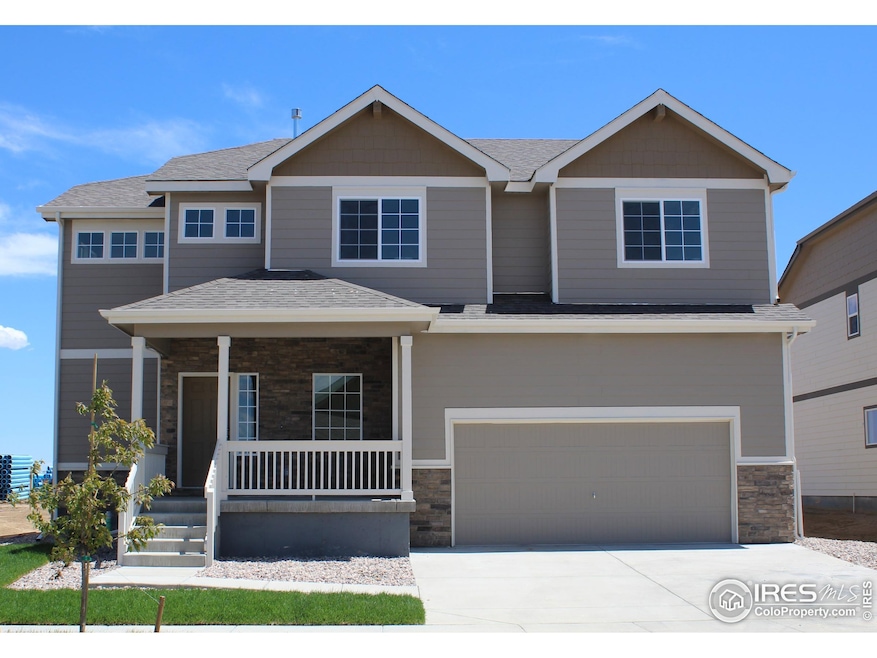UNDER CONTRACT
NEW CONSTRUCTION
$20K PRICE DROP
2435 Dandelion Ln Johnstown, CO 80534
Estimated payment $3,094/month
Total Views
6,957
4
Beds
2.5
Baths
2,851
Sq Ft
$172
Price per Sq Ft
Highlights
- New Construction
- Cathedral Ceiling
- No HOA
- Mountain View
- Wood Flooring
- 3 Car Attached Garage
About This Home
Seller concessions are offered. The Sundance is an impressive home featuring 4 large bedrooms on the top floor, providing ample space for family and guests. On the main level, you'll find an expansive kitchen, living room, and dining area that create an inviting and open atmosphere perfect for entertaining. The kitchen, dining room, and large entryway are finished with beautiful hardwood flooring, adding warmth and elegance to the home. The oversized garage offers enough square footage for 3 cars, providing both convenience and extra storage space.
Home Details
Home Type
- Single Family
Year Built
- Built in 2025 | New Construction
Lot Details
- 6,550 Sq Ft Lot
- Sprinkler System
Parking
- 3 Car Attached Garage
Home Design
- Wood Frame Construction
- Composition Roof
- Composition Shingle
- Stone
Interior Spaces
- 2,851 Sq Ft Home
- 2-Story Property
- Cathedral Ceiling
- Ceiling Fan
- Double Pane Windows
- Mountain Views
- Unfinished Basement
- Partial Basement
- Fire and Smoke Detector
Kitchen
- Eat-In Kitchen
- Electric Oven or Range
- Self-Cleaning Oven
- Dishwasher
- Disposal
Flooring
- Wood
- Carpet
- Luxury Vinyl Tile
Bedrooms and Bathrooms
- 4 Bedrooms
- Walk-In Closet
Laundry
- Laundry on upper level
- Washer and Dryer Hookup
Schools
- Riverview Pk-8 Elementary And Middle School
- Mountain View High School
Utilities
- Cooling Available
- Forced Air Heating System
- Underground Utilities
- High Speed Internet
- Satellite Dish
- Cable TV Available
Additional Features
- Energy-Efficient HVAC
- Exterior Lighting
Community Details
- No Home Owners Association
- Association fees include common amenities
- Built by J&J Construction
- Southridge Subdivision, Sundance Floorplan
Listing and Financial Details
- Home warranty included in the sale of the property
Map
Create a Home Valuation Report for This Property
The Home Valuation Report is an in-depth analysis detailing your home's value as well as a comparison with similar homes in the area
Home Values in the Area
Average Home Value in this Area
Property History
| Date | Event | Price | Change | Sq Ft Price |
|---|---|---|---|---|
| 09/04/2025 09/04/25 | Price Changed | $490,962 | -2.0% | $172 / Sq Ft |
| 08/27/2025 08/27/25 | Price Changed | $500,962 | -2.0% | $176 / Sq Ft |
| 08/07/2025 08/07/25 | For Sale | $510,962 | -- | $179 / Sq Ft |
Source: IRES MLS
Source: IRES MLS
MLS Number: 1040912
Nearby Homes
- 2441 Dandelion Ln
- 2406 Ivywood Ln
- 4785 Grapevine Way
- 2425 Oakhurst Rd
- 4745 Grapevine Way
- 2442 Ivywood Ln
- 4796 Tangerine St
- 2448 Ivywood Ln
- 2423 Dandelion Ln
- 2412 Ivywood Ln
- 4840 Tangerine St
- 4788 Tangerine St
- 4850 Tangerine St
- 2411 Dandelion Ln
- 2441 Oakhurst Rd
- 4715 Grapevine Way
- 2349 Ivywood Ln
- 2355 Ivywood Ln
- 2380 Dandelion Ln
- 2369 Ivywood Ln
- 2530 Bearberry Ln
- 5018 Ridgewood Dr
- 4660 Wildwood Way
- 5079 Ridgewood Dr
- 3824 Blackwood Ln
- 4124 Watercress Dr Unit 1
- 4155 Carson
- 4281 Amanda Dr
- 5070 Exposition Dr
- 5150 Ronald Reagan Blvd Unit 2214.1411590
- 5150 Ronald Reagan Blvd Unit 2304.1411587
- 5150 Ronald Reagan Blvd Unit 1314.1411591
- 5150 Ronald Reagan Blvd Unit 1308.1411589
- 5150 Ronald Reagan Blvd Unit 2316.1411588
- 5150 Ronald Reagan Blvd Unit 2223.1408049
- 5150 Ronald Reagan Blvd Unit 1316.1408053
- 5150 Ronald Reagan Blvd Unit 1112.1408052
- 5150 Ronald Reagan Blvd Unit 2201.1408051
- 5150 Ronald Reagan Blvd
- 4430 Ronald Reagan Blvd







