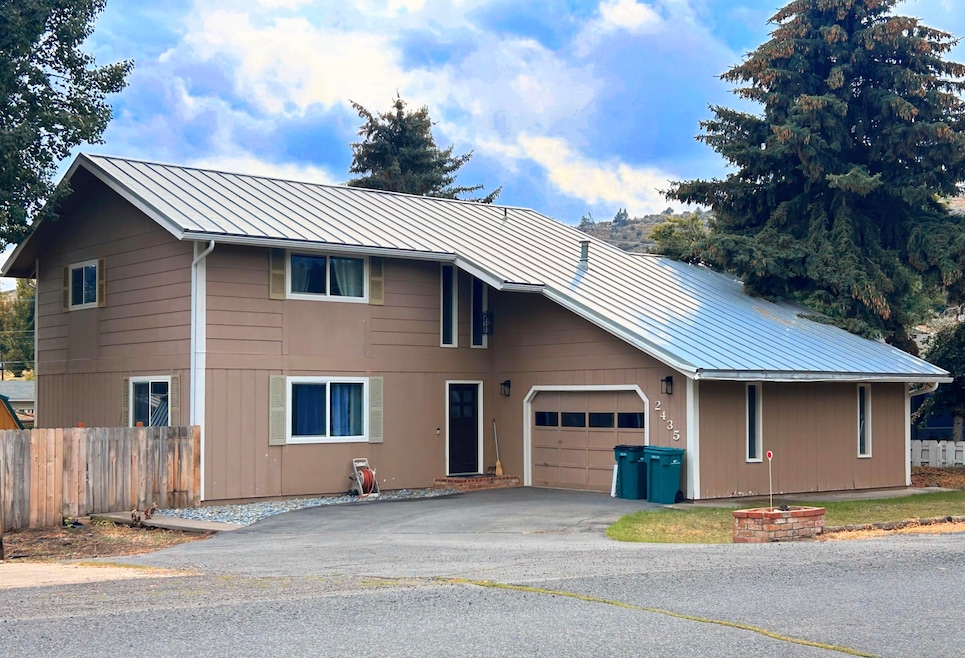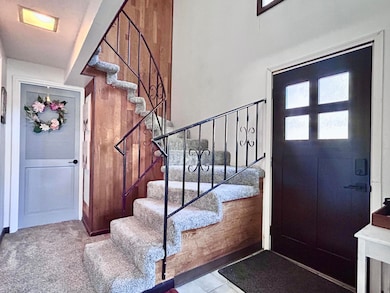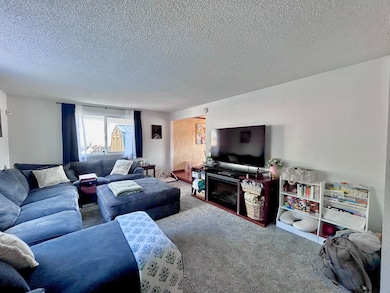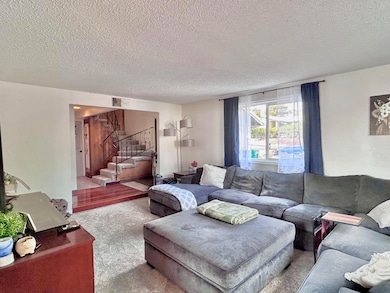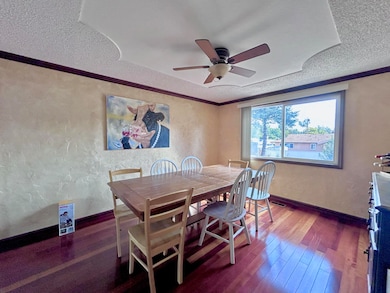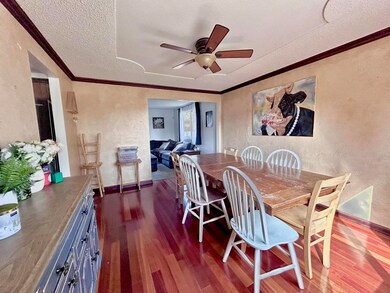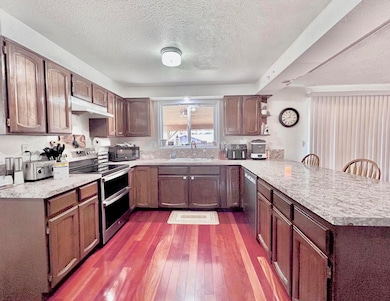2435 Lindley St Way Klamath Falls, OR 97601
Estimated payment $2,165/month
Highlights
- Fireplace in Primary Bedroom
- Wood Flooring
- 2 Car Attached Garage
- Contemporary Architecture
- No HOA
- ENERGY STAR Qualified Air Conditioning
About This Home
Incredible opportunity to possibly assume this FHA loan at 2.875% on the first $260,000. This charming contemporary northwest style home is located in West Hills, conveniently close to downtown, OIT and the hospital. 3 large bedrooms including a primary with en suite bath, and 2.5 bathrooms. You'll enjoy a back patio entering a fenced and private backyard and gardening space. This two story home has over 2000 square feet of living space and an attached 2 car garage. Downstairs features a formal dining room with bar seating in the kitchen, a living room and family room, and a laundry room. Forced air heating and cooling provide comfort year round. Call your lender to discuss your options on assuming this FHA loan at an incredible 2.8% interest on the first $260,000.
Home Details
Home Type
- Single Family
Est. Annual Taxes
- $2,220
Year Built
- Built in 1978
Lot Details
- 9,148 Sq Ft Lot
- Fenced
- Property is zoned RL, RL
Parking
- 2 Car Attached Garage
Home Design
- Contemporary Architecture
- Northwest Architecture
- Frame Construction
- Metal Roof
- Concrete Perimeter Foundation
Interior Spaces
- 2,056 Sq Ft Home
- 2-Story Property
- Vinyl Clad Windows
- Family Room
- Living Room
- Laundry Room
Kitchen
- Oven
- Dishwasher
Flooring
- Wood
- Carpet
- Tile
Bedrooms and Bathrooms
- 3 Bedrooms
- Fireplace in Primary Bedroom
- 3 Full Bathrooms
Home Security
- Surveillance System
- Carbon Monoxide Detectors
- Fire and Smoke Detector
Utilities
- ENERGY STAR Qualified Air Conditioning
- Forced Air Heating System
- Heating System Uses Natural Gas
- Heat Pump System
- Natural Gas Connected
- Septic Tank
Additional Features
- ENERGY STAR Qualified Equipment
- Patio
Community Details
- No Home Owners Association
- West Hills Homes Subdivision
Listing and Financial Details
- Assessor Parcel Number 531963
Map
Home Values in the Area
Average Home Value in this Area
Tax History
| Year | Tax Paid | Tax Assessment Tax Assessment Total Assessment is a certain percentage of the fair market value that is determined by local assessors to be the total taxable value of land and additions on the property. | Land | Improvement |
|---|---|---|---|---|
| 2025 | $2,263 | $231,610 | -- | -- |
| 2024 | $2,220 | $224,870 | -- | -- |
| 2023 | $2,114 | $167,430 | $32,720 | $134,710 |
| 2022 | $2,085 | $211,980 | $0 | $0 |
| 2021 | $1,987 | $205,810 | $0 | $0 |
| 2020 | $1,964 | $199,820 | $0 | $0 |
| 2019 | $1,918 | $194,000 | $0 | $0 |
| 2018 | $1,866 | $188,350 | $0 | $0 |
| 2017 | $1,806 | $182,870 | $0 | $0 |
| 2016 | $1,757 | $177,550 | $0 | $0 |
| 2015 | $1,473 | $149,830 | $0 | $0 |
| 2014 | $1,491 | $172,380 | $0 | $0 |
| 2013 | -- | $167,360 | $0 | $0 |
Property History
| Date | Event | Price | List to Sale | Price per Sq Ft |
|---|---|---|---|---|
| 09/13/2025 09/13/25 | For Sale | $374,900 | -- | $182 / Sq Ft |
Purchase History
| Date | Type | Sale Price | Title Company |
|---|---|---|---|
| Warranty Deed | $295,000 | Amerititle | |
| Special Warranty Deed | $118,000 | Amerititle | |
| Special Warranty Deed | -- | None Available | |
| Sheriffs Deed | $226,476 | None Available |
Mortgage History
| Date | Status | Loan Amount | Loan Type |
|---|---|---|---|
| Open | $289,656 | FHA |
Source: Oregon Datashare
MLS Number: 220209210
APN: R531963
- 2400 Redwood Dr
- 1019 Laurel St
- 1740 Riverside Dr
- 0 Devonridge Dr Unit 4 & 6 220178347
- 325 Lewis St
- 318 Riverside Dr
- 2241 Greensprings Dr Unit 65
- 1663 Greensprings Dr Unit 38
- 1663 Greensprings Dr Unit 21
- 200 Conger Ave
- 400 Conger Ave
- 42 Pine St
- 72 Pine St
- 234 N 1st St
- 535 Sanderllig
- 0 Tl900 Unit 220182551
- 86 Lincoln St
- 0 Oregon 140
- 226 N 3rd St
- Lot 11 Timbermill Shores
