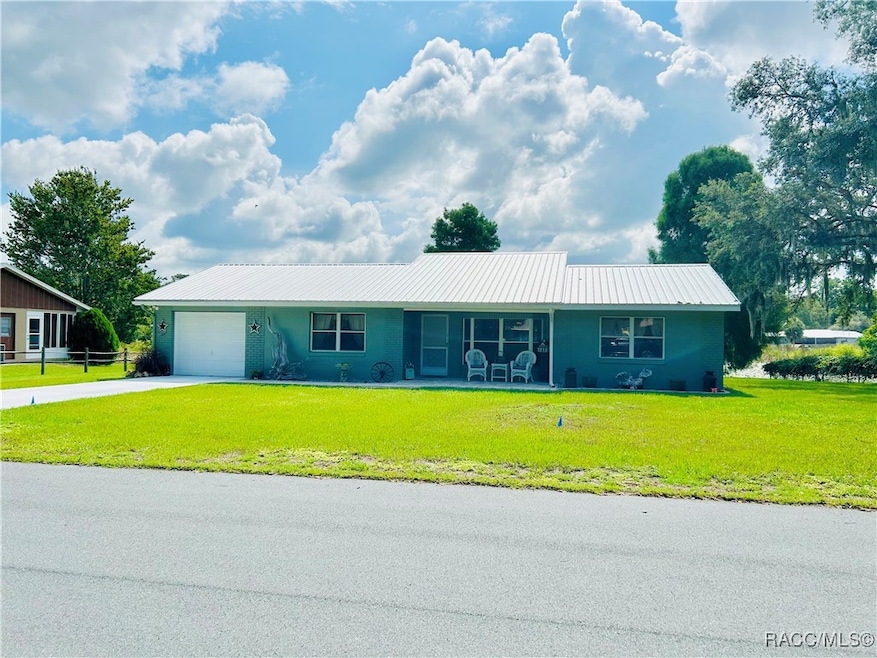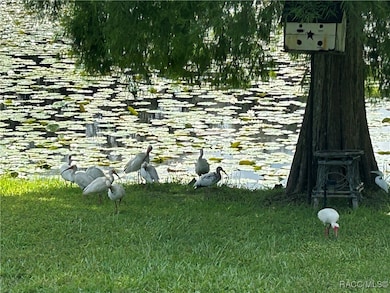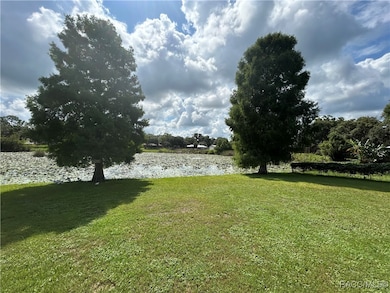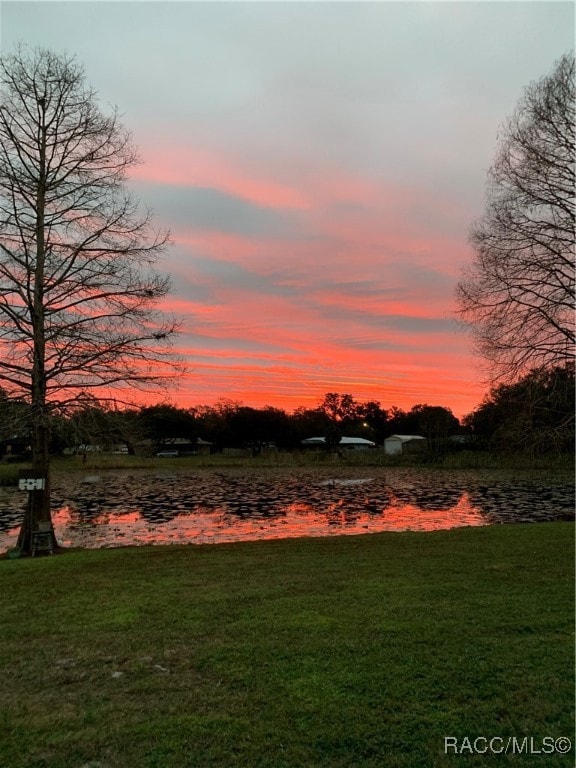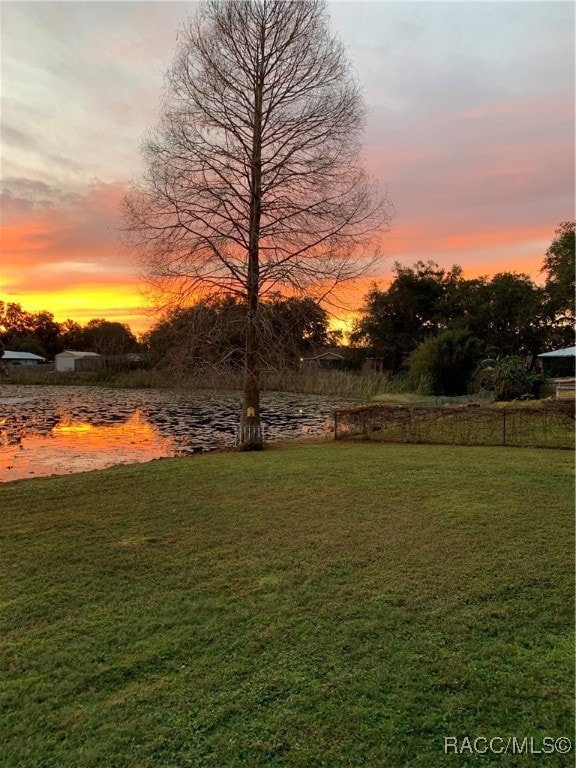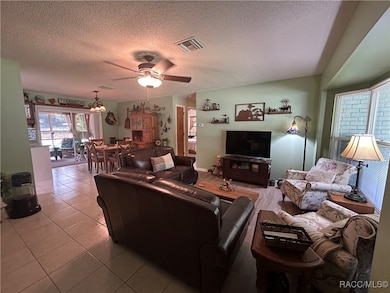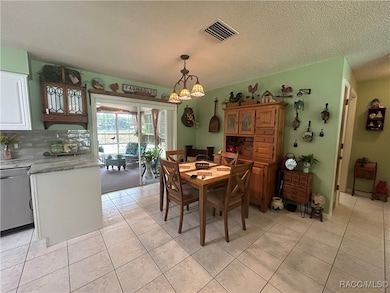2435 S Summerwood Point Inverness, FL 34450
Estimated payment $2,087/month
Total Views
12,054
3
Beds
2
Baths
1,252
Sq Ft
$308
Price per Sq Ft
Highlights
- Lake Front
- Updated Kitchen
- Lake Privileges
- Newly Remodeled
- Open Floorplan
- Room in yard for a pool
About This Home
This home is truly move in ready! I am proud to offer this three-bedroom home! Very clean and ready for a new owner this home has new everything! Starting in 2021 with a new metal roof and hvac, it just gets better and better. New paint inside and out, new kitchen including appliances, new light fixtures, new covered outdoor patio to enjoy overlooking the four-acre private lake! Furnishings are negotiable. Easy to see! Call today!
Home Details
Home Type
- Single Family
Est. Annual Taxes
- $694
Year Built
- Built in 1987 | Newly Remodeled
Lot Details
- 0.34 Acre Lot
- Lot Dimensions are 110x105
- Lake Front
- Partially Fenced Property
- Property is zoned CLR
Parking
- 1 Car Attached Garage
- Garage Door Opener
- Driveway
Home Design
- Ranch Style House
- Block Foundation
- Metal Roof
- Stucco
Interior Spaces
- 1,252 Sq Ft Home
- Open Floorplan
- Blinds
- Luxury Vinyl Plank Tile Flooring
- Water Views
- Fire and Smoke Detector
Kitchen
- Updated Kitchen
- Eat-In Kitchen
- Oven
- Range
- Built-In Microwave
- Dishwasher
- Stone Countertops
- Disposal
Bedrooms and Bathrooms
- 3 Bedrooms
- Split Bedroom Floorplan
- Walk-In Closet
- 2 Full Bathrooms
- Shower Only
- Separate Shower
Laundry
- Laundry in unit
- Dryer
- Washer
- Laundry Tub
Outdoor Features
- Room in yard for a pool
- Lake Privileges
- Shed
Schools
- Inverness Primary Elementary School
- Inverness Middle School
- Citrus High School
Utilities
- Central Air
- Heat Pump System
- Septic Tank
- High Speed Internet
Community Details
- No Home Owners Association
- Waters Oaks Subdivision
Map
Create a Home Valuation Report for This Property
The Home Valuation Report is an in-depth analysis detailing your home's value as well as a comparison with similar homes in the area
Home Values in the Area
Average Home Value in this Area
Tax History
| Year | Tax Paid | Tax Assessment Tax Assessment Total Assessment is a certain percentage of the fair market value that is determined by local assessors to be the total taxable value of land and additions on the property. | Land | Improvement |
|---|---|---|---|---|
| 2024 | $2,767 | $83,404 | -- | -- |
| 2023 | $2,767 | $170,596 | $16,000 | $154,596 |
| 2022 | $622 | $60,077 | $0 | $0 |
| 2021 | $611 | $58,327 | $0 | $0 |
| 2020 | $553 | $87,206 | $6,380 | $80,826 |
| 2019 | $558 | $84,390 | $6,380 | $78,010 |
| 2018 | $536 | $72,935 | $6,380 | $66,555 |
| 2017 | $538 | $54,046 | $6,380 | $47,666 |
| 2016 | $547 | $52,934 | $6,380 | $46,554 |
| 2015 | $539 | $52,566 | $6,380 | $46,186 |
| 2014 | $559 | $53,860 | $6,642 | $47,218 |
Source: Public Records
Property History
| Date | Event | Price | List to Sale | Price per Sq Ft | Prior Sale |
|---|---|---|---|---|---|
| 06/23/2025 06/23/25 | For Sale | $385,000 | +63.9% | $308 / Sq Ft | |
| 02/07/2022 02/07/22 | Sold | $234,900 | 0.0% | $179 / Sq Ft | View Prior Sale |
| 01/08/2022 01/08/22 | Pending | -- | -- | -- | |
| 12/05/2021 12/05/21 | For Sale | $234,900 | -- | $179 / Sq Ft |
Source: REALTORS® Association of Citrus County
Purchase History
| Date | Type | Sale Price | Title Company |
|---|---|---|---|
| Warranty Deed | $220,000 | First International Title | |
| Warranty Deed | $234,900 | American Title Services | |
| Deed | $13,900 | -- | |
| Deed | $173,100 | -- |
Source: Public Records
Mortgage History
| Date | Status | Loan Amount | Loan Type |
|---|---|---|---|
| Previous Owner | $211,410 | New Conventional |
Source: Public Records
Source: REALTORS® Association of Citrus County
MLS Number: 845784
APN: 20E-19S-23-0090-00000-0540
Nearby Homes
- 2457 S Summerwood Point
- 9293 E Windwood Loop
- 9350 E Finwood Ct
- 2436 S Zellner Dr
- 9495 E Baymeadows Dr
- 2323 S Hicks Grove Rd
- 9515 E Baymeadows Dr
- 9520 E Baymeadows Dr
- 9546 E Baymeadows Dr
- 2550 S Bali Point
- 8787 E Moccasin Slough Rd
- 2840 S Eagle Terrace
- 9844 E Moccasin Slough Rd
- 9862 E Moccasin Slough Rd
- 9885 E Lindale Ct
- 3061 S Franklin Terrace
- 2908 S Skyline Dr
- 3030 S Bay Berry Point
- 8711 E Cresco Ln
- 3103 S Bay Berry Point
- 9335 E Beech Cir
- 205 S Ebb Way
- 815 Pineaire St
- 626 Balboa Ave
- 501 Oak St
- 9513 E Village Green Cir
- 8035 E Gospel Island Rd
- 6810 E Royal Cres St
- 10578 E Pintail Dr
- 177 N Golf Harbor Path
- 415 W Circlewood St
- 6763 E Gurley St
- 3401 S Highlands Ave
- 109 Wright St
- 6660 E Glencoe St
- 109 E Harvard St
- 1145 S Apopka Ave
- 4333 S Rainbow Dr
- 419 N Apopka Ave
- 6106 E Calico Ln
