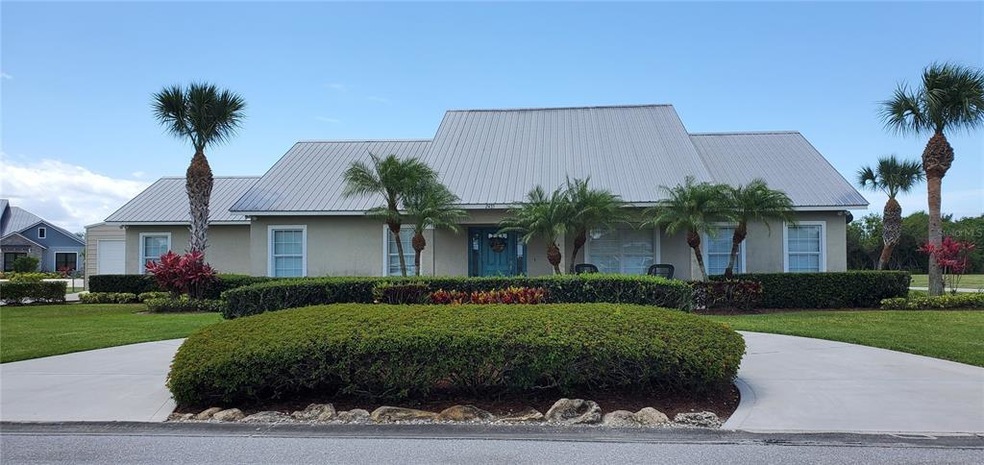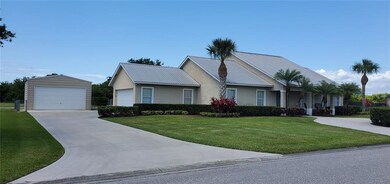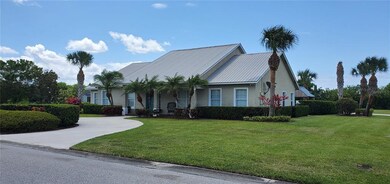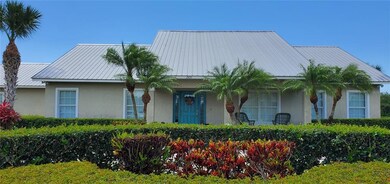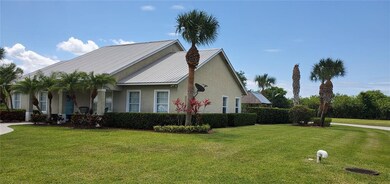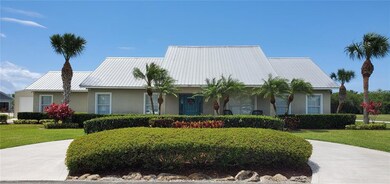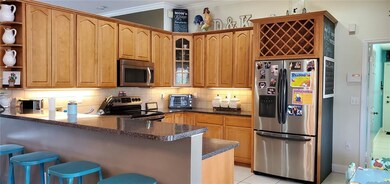
2435 SW 33rd Cir Okeechobee, FL 34974
Highlights
- In Ground Spa
- 0.6 Acre Lot
- Vaulted Ceiling
- Fishing
- Open Floorplan
- Wood Flooring
About This Home
As of July 2021Desirable Southwest Section Neighborhood Pool Home! 2004 custom CBS 3 bedroom 2 bath 2 car garage plus a bonus 20 X 25 metal workshop with roll up door. Contemporary ranch style pool home situated on the largest lot in the community with the East side of the property bordering protected wetlands. Split floor plan, exquisite kitchen with wine rack, stainless steel appliances, eat at breakfast bar that seats 4. Master Suite boasts large walk in closets, a spacious bathroom with double sinks, beautiful garden tub plus a separate walk in shower and a commode closet. Generous sized guest bedrooms. 12 X 24 Screened lanai with small bar with fridge overlooking in ground pool. Nice Tiki hut plus a fire pit area for cooler nights by the fire with family. Fenced back yard, irrigation system in place to keep the professionally landscaped ground looking amazing. New A/C 2019. New HWH 2021. Custom cabinetry added in the laundry room for extra storage. Enormous circular driveway for extra parking. Metal roof and hurricane shutters. Come see.....easy to show and clean as a whistle.
Last Agent to Sell the Property
C 21 HAZELLIEF & PREVATT RLTY License #3207499 Listed on: 05/21/2021
Home Details
Home Type
- Single Family
Est. Annual Taxes
- $2,605
Year Built
- Built in 2004
Lot Details
- 0.6 Acre Lot
- North Facing Home
- Stone Wall
- Child Gate Fence
HOA Fees
- $15 Monthly HOA Fees
Parking
- 2 Car Attached Garage
- Workshop in Garage
- Side Facing Garage
- Garage Door Opener
- Circular Driveway
- Open Parking
- Golf Cart Garage
Home Design
- Slab Foundation
- Metal Roof
- Concrete Siding
- Block Exterior
- Stucco
Interior Spaces
- 1,868 Sq Ft Home
- Open Floorplan
- Tray Ceiling
- Vaulted Ceiling
- Ceiling Fan
- Blinds
- French Doors
- Inside Utility
- Laundry Room
- Attic
Kitchen
- Eat-In Kitchen
- Range
- Microwave
- Dishwasher
- Solid Wood Cabinet
- Disposal
Flooring
- Wood
- Carpet
- Ceramic Tile
Bedrooms and Bathrooms
- 3 Bedrooms
- Split Bedroom Floorplan
- Walk-In Closet
- 2 Full Bathrooms
Home Security
- Home Security System
- Security Lights
- Hurricane or Storm Shutters
Pool
- In Ground Spa
- Fiberglass Pool
- Auto Pool Cleaner
- Pool Lighting
Outdoor Features
- Enclosed patio or porch
- Exterior Lighting
- Separate Outdoor Workshop
Utilities
- Central Heating and Cooling System
- Thermostat
- Underground Utilities
- Electric Water Heater
- High Speed Internet
Listing and Financial Details
- Down Payment Assistance Available
- Homestead Exemption
- Visit Down Payment Resource Website
- Legal Lot and Block 14 / 30
- Assessor Parcel Number 1-32-37-35-0010-00000-0150
Community Details
Overview
- Cristie Schmidt Association, Phone Number (863) 634-3604
- Eagle Point Subdivision
- The community has rules related to deed restrictions
- Rental Restrictions
Recreation
- Fishing
Similar Homes in Okeechobee, FL
Home Values in the Area
Average Home Value in this Area
Property History
| Date | Event | Price | Change | Sq Ft Price |
|---|---|---|---|---|
| 07/29/2021 07/29/21 | Sold | $375,000 | 0.0% | $201 / Sq Ft |
| 06/21/2021 06/21/21 | Pending | -- | -- | -- |
| 06/11/2021 06/11/21 | For Sale | $374,900 | 0.0% | $201 / Sq Ft |
| 05/28/2021 05/28/21 | Pending | -- | -- | -- |
| 05/20/2021 05/20/21 | For Sale | $374,900 | +53.0% | $201 / Sq Ft |
| 07/12/2013 07/12/13 | Sold | $245,000 | -8.9% | $131 / Sq Ft |
| 06/17/2013 06/17/13 | Pending | -- | -- | -- |
| 01/10/2013 01/10/13 | For Sale | $269,000 | -- | $144 / Sq Ft |
Tax History Compared to Growth
Agents Affiliated with this Home
-

Seller's Agent in 2021
A. Cristie Schmidt
C 21 HAZELLIEF & PREVATT RLTY
(863) 634-3604
49 in this area
60 Total Sales
-
S
Buyer's Agent in 2021
Stellar Non-Member Agent
FL_MFRMLS
Map
Source: Stellar MLS
MLS Number: OK220220
APN: 1-32-37-35-0010-00000-0140
- 2439 SW 33rd Cir
- 646 SW 33rd Cir
- 2473 SW 33rd Cir
- 2484 SW 33rd Cir
- 2534 SW 28th St
- 2675 SW 24th Ave
- 1510 SW 35th Cir
- 1759 SW 35th Cir
- 3617 SW 13th Terrace
- 1738 SW 35th Cir
- 1734 SW 35th Cir
- 1734 SW 35th Cir Unit 146
- 1541 SW 35th Cir
- 1450 SW 28th St
- 1703 SW 35th Cir
- 1699 SW 35th Cir
- 2526 SW 21st Ct
- 1704 SW 35th Cir
- 3846 SW 16th Ave
- tbd SW 16th Ave
