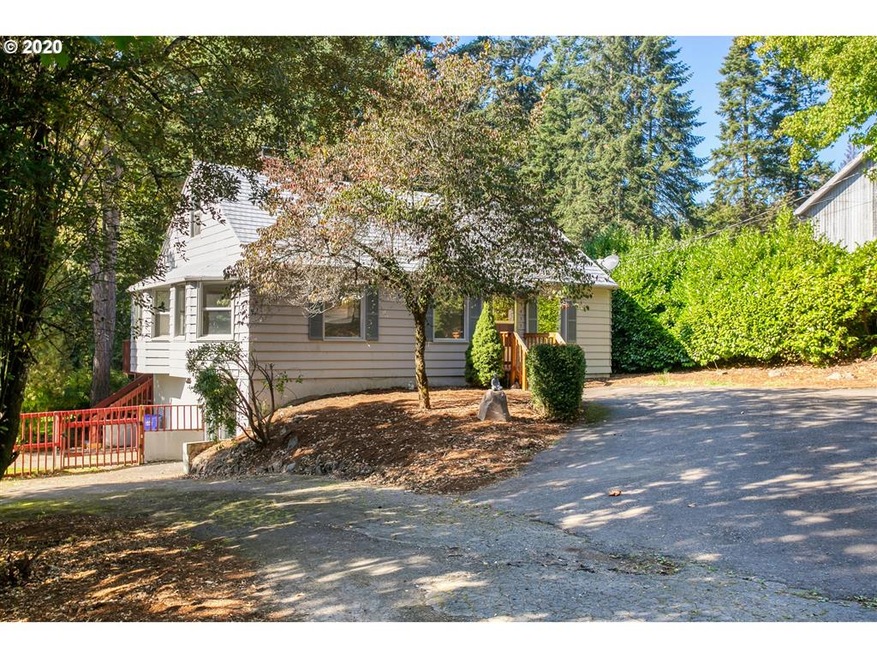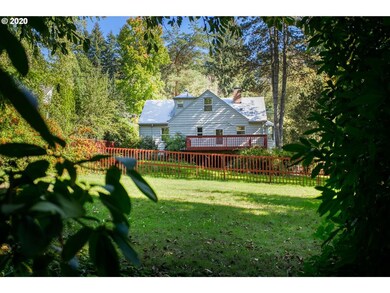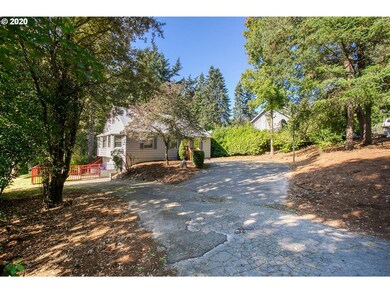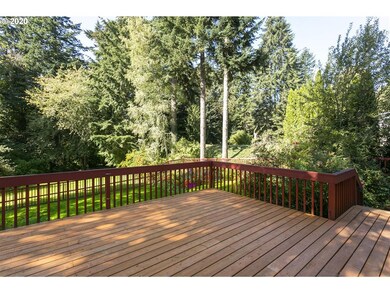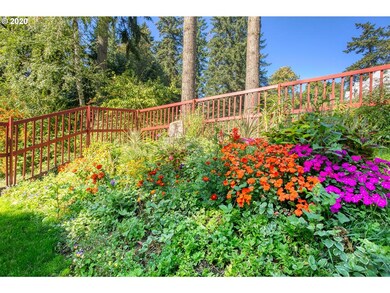
$519,000
- 3 Beds
- 3 Baths
- 1,656 Sq Ft
- 7480 SW Taylors Ferry Rd
- Portland, OR
LOCATION! LOCATION! Washington County Taxes! Formally operating Duplex with 3 Bedrooms & 3 Full Baths (2 bedroom, 2 full bath with W/D hookups upstairs & Lower level is plumbed for kitchenette with 1 bedroom & 1 full bath with W/D in garage). Easy conversion if you would like to own a live in home with full ADU below. Or live as a 3 bedroom + 3 full bath. Recent home inspection on file. Roof &
Jodi Huot Soldera Properties, Inc
