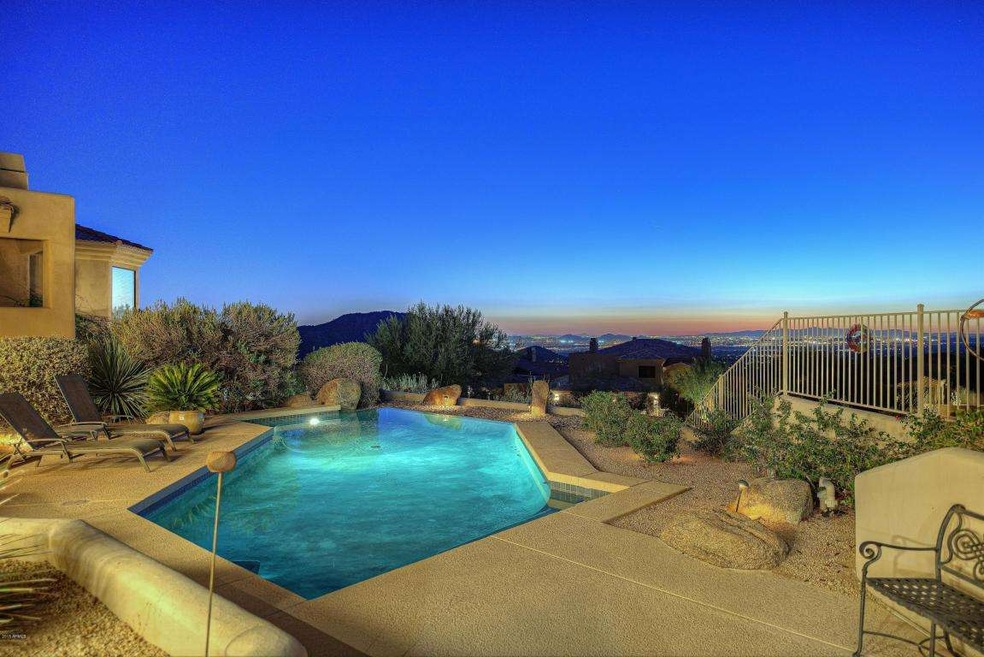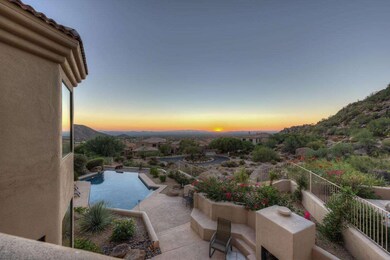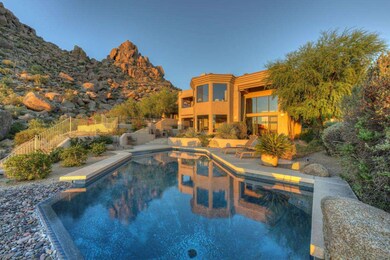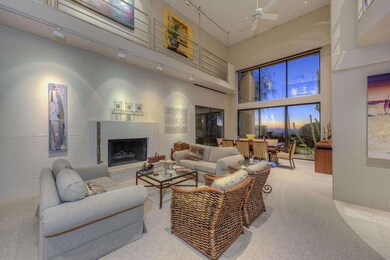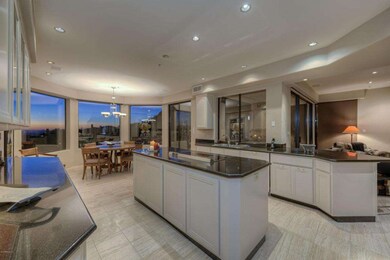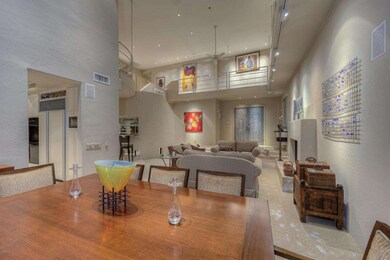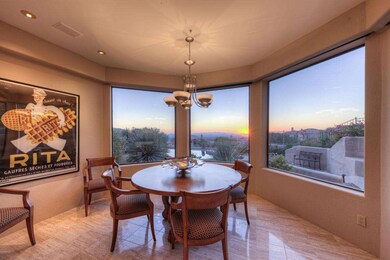
24350 N Whispering Ridge Way Unit 56 Scottsdale, AZ 85255
Troon Village NeighborhoodHighlights
- Play Pool
- Gated Community
- Family Room with Fireplace
- Sonoran Trails Middle School Rated A-
- City Lights View
- Hydromassage or Jetted Bathtub
About This Home
As of May 2018GREAT NEW PRICE! Enjoy magnificent valley and mountain VIEWS from the Troon Village gated community of Whispering Ridge in NE Scottsdale.The great room with formal dining area has a fireplace.The family room, with built-in cabinets and fireplace, is separated from the greatroom by an attractive bar. Kitchen, with granite counters and newer appliances, has polished limestone flooring. Bedroom with walk-in closet on the main level is adjacent to bath with steam shower. Large private patio offers resort living with pool, BBQ, banco seating! The upper level with art walk overlooking the main level, has two guest bedrooms plus glorious master with mini-kitchen and built-in dressers. Automatic interior sunshades in MBR, FR, kit.and greatroom. Air conditioned 3 car garage. . Master bedroom has morning bar and built in dressers in addition to the large closet. Enjoy distant views from the pool and patio. Covered patio with BBQ has pass through to the kitchen. This is one of the few homes in the community with a 3 car air-conditioned garage! Enhancing the lock 'n leave ability, interior sunscreens were added in 2014.
Last Agent to Sell the Property
Margy Senna
Russ Lyon Sotheby's International Realty License #SA113060000 Listed on: 10/02/2015
Home Details
Home Type
- Single Family
Est. Annual Taxes
- $4,951
Year Built
- Built in 1991
Lot Details
- 0.36 Acre Lot
- Cul-De-Sac
- Private Streets
- Desert faces the front and back of the property
- Wrought Iron Fence
- Block Wall Fence
- Front and Back Yard Sprinklers
- Sprinklers on Timer
- Private Yard
HOA Fees
Parking
- 3 Car Garage
- Heated Garage
- Garage Door Opener
Property Views
- City Lights
- Mountain
Home Design
- Wood Frame Construction
- Tile Roof
- Built-Up Roof
- Stucco
Interior Spaces
- 3,874 Sq Ft Home
- 2-Story Property
- Wet Bar
- Ceiling height of 9 feet or more
- Ceiling Fan
- Double Pane Windows
- Mechanical Sun Shade
- Solar Screens
- Family Room with Fireplace
- 3 Fireplaces
- Living Room with Fireplace
Kitchen
- Eat-In Kitchen
- Built-In Microwave
- Kitchen Island
- Granite Countertops
Flooring
- Carpet
- Tile
Bedrooms and Bathrooms
- 4 Bedrooms
- Primary Bathroom is a Full Bathroom
- 3 Bathrooms
- Dual Vanity Sinks in Primary Bathroom
- Hydromassage or Jetted Bathtub
- Bathtub With Separate Shower Stall
Home Security
- Security System Owned
- Fire Sprinkler System
Accessible Home Design
- Grab Bar In Bathroom
Outdoor Features
- Play Pool
- Balcony
- Covered patio or porch
- Outdoor Fireplace
- Built-In Barbecue
Schools
- Desert Sun Academy Elementary School
- Sonoran Trails Middle School
- Cactus Shadows High School
Utilities
- Refrigerated Cooling System
- Zoned Heating
- Water Filtration System
- High Speed Internet
- Cable TV Available
Listing and Financial Details
- Home warranty included in the sale of the property
- Tax Lot 56
- Assessor Parcel Number 217-02-981
Community Details
Overview
- Association fees include cable TV, ground maintenance, street maintenance, front yard maint
- Cornerstone Association, Phone Number (480) 948-5860
- Troon Village Assn. Association, Phone Number (602) 433-0331
- Association Phone (602) 433-0331
- Built by Edmunds
- Whispering Ridge Subdivision
Recreation
- Community Pool
- Community Spa
Security
- Gated Community
Ownership History
Purchase Details
Purchase Details
Home Financials for this Owner
Home Financials are based on the most recent Mortgage that was taken out on this home.Purchase Details
Home Financials for this Owner
Home Financials are based on the most recent Mortgage that was taken out on this home.Purchase Details
Home Financials for this Owner
Home Financials are based on the most recent Mortgage that was taken out on this home.Purchase Details
Home Financials for this Owner
Home Financials are based on the most recent Mortgage that was taken out on this home.Similar Homes in Scottsdale, AZ
Home Values in the Area
Average Home Value in this Area
Purchase History
| Date | Type | Sale Price | Title Company |
|---|---|---|---|
| Special Warranty Deed | -- | None Listed On Document | |
| Warranty Deed | $1,115,000 | Security Title Agency Inc | |
| Warranty Deed | $650,000 | Landmark Title Assurance Age | |
| Cash Sale Deed | $1,126,900 | Title Partners Of Phoenix Ll | |
| Warranty Deed | $500,000 | First American Title |
Mortgage History
| Date | Status | Loan Amount | Loan Type |
|---|---|---|---|
| Previous Owner | $520,000 | Adjustable Rate Mortgage/ARM | |
| Previous Owner | $600,000 | Stand Alone Second | |
| Previous Owner | $400,000 | New Conventional |
Property History
| Date | Event | Price | Change | Sq Ft Price |
|---|---|---|---|---|
| 05/23/2018 05/23/18 | Sold | $1,115,000 | -3.0% | $319 / Sq Ft |
| 04/09/2018 04/09/18 | Pending | -- | -- | -- |
| 03/23/2018 03/23/18 | Price Changed | $1,150,000 | -4.1% | $329 / Sq Ft |
| 02/14/2018 02/14/18 | For Sale | $1,199,000 | +84.5% | $343 / Sq Ft |
| 05/25/2016 05/25/16 | Sold | $650,000 | -21.2% | $168 / Sq Ft |
| 04/16/2016 04/16/16 | Pending | -- | -- | -- |
| 03/19/2016 03/19/16 | Price Changed | $825,000 | -8.3% | $213 / Sq Ft |
| 02/22/2016 02/22/16 | Price Changed | $899,950 | -9.6% | $232 / Sq Ft |
| 11/02/2015 11/02/15 | Price Changed | $995,000 | -9.4% | $257 / Sq Ft |
| 10/02/2015 10/02/15 | For Sale | $1,098,500 | -- | $284 / Sq Ft |
Tax History Compared to Growth
Tax History
| Year | Tax Paid | Tax Assessment Tax Assessment Total Assessment is a certain percentage of the fair market value that is determined by local assessors to be the total taxable value of land and additions on the property. | Land | Improvement |
|---|---|---|---|---|
| 2025 | $4,939 | $89,681 | -- | -- |
| 2024 | $4,724 | $85,411 | -- | -- |
| 2023 | $4,724 | $101,350 | $20,270 | $81,080 |
| 2022 | $4,551 | $77,470 | $15,490 | $61,980 |
| 2021 | $5,119 | $76,430 | $15,280 | $61,150 |
| 2020 | $5,067 | $73,360 | $14,670 | $58,690 |
| 2019 | $5,272 | $74,930 | $14,980 | $59,950 |
| 2018 | $5,338 | $74,300 | $14,860 | $59,440 |
| 2017 | $5,259 | $75,120 | $15,020 | $60,100 |
| 2016 | $5,236 | $71,780 | $14,350 | $57,430 |
| 2015 | $4,951 | $67,430 | $13,480 | $53,950 |
Agents Affiliated with this Home
-

Seller's Agent in 2018
Ed Drummond
Capstone Realty Professionals
(602) 421-0912
110 Total Sales
-
S
Buyer Co-Listing Agent in 2018
Susan Connor
David Weekley Homes
-
M
Seller's Agent in 2016
Margy Senna
Russ Lyon Sotheby's International Realty
-

Seller Co-Listing Agent in 2016
Lois Zapernick
Russ Lyon Sotheby's International Realty
(602) 377-6297
1 in this area
31 Total Sales
Map
Source: Arizona Regional Multiple Listing Service (ARMLS)
MLS Number: 5343112
APN: 217-02-981
- 24988 N 114th St Unit 505
- 24913 N 114th St Unit 8
- 11398 E Desert Vista Rd
- 10942 E Buckskin Trail Unit 29
- 10883 E La Junta Rd
- 10821 E Tusayan Trail
- 10843 E La Junta Rd
- 10803 E La Junta Rd
- 25556 N 113th Way
- 25468 N 114th St Unit 68
- 25572 N 113th Way
- 10721 E La Junta Rd
- 10798 E Buckskin Trail Unit 19
- 11662 E Parkview Ln
- 25555 N Windy Walk Dr Unit 77
- 24645 N 117th St
- 25150 N Windy Walk Dr Unit 14
- 24200 N Alma School Rd Unit 7
- 10751 E Candlewood Dr
- 11510 E Black Rock Rd
