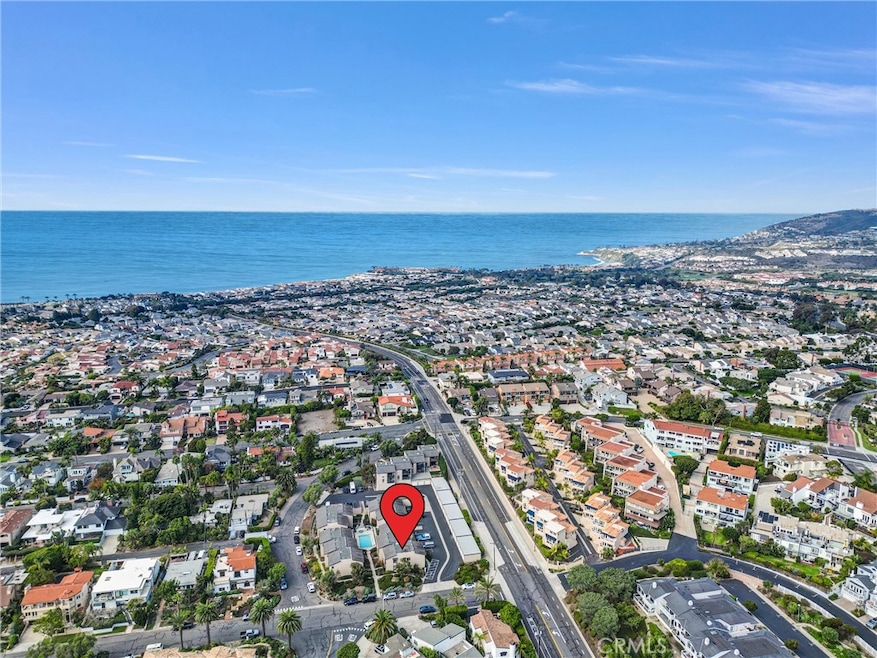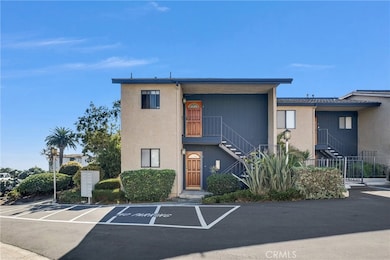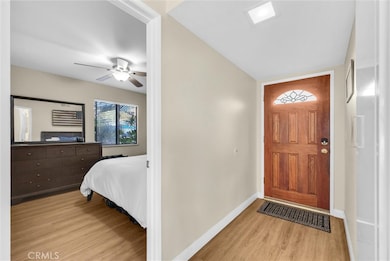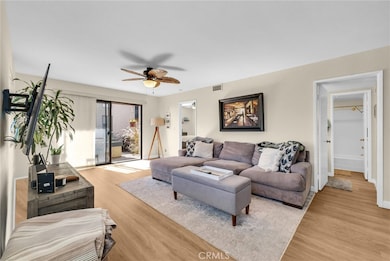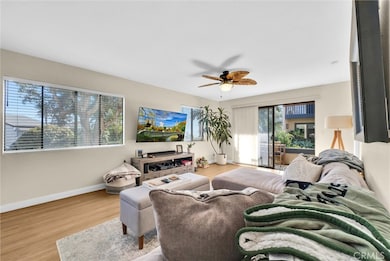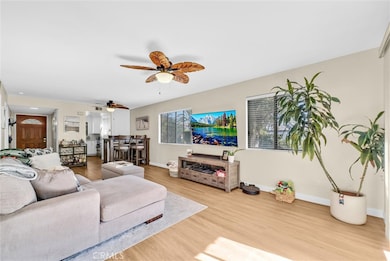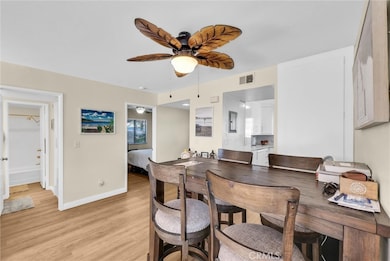24351 Pasto Rd Dana Point, CA 92629
Lantern Village NeighborhoodHighlights
- Ocean View
- Spa
- Quartz Countertops
- Marco Forster Middle School Rated A-
- 1.25 Acre Lot
- Rear Porch
About This Home
Welcome to 24351 Pasto — Coastal Luxury in the Heart of Lantern Village Experience the best of Dana Point’s coastal lifestyle in this beautifully upgraded two-bedroom, two-bath condo. Perfectly situated among multi-million-dollar homes in the sought-after Lantern Village, this stylish end unit combines comfort, sophistication, and convenience. Step inside to find sleek contemporary cabinetry, luxury vinyl plank flooring, and modern appliances, including a refrigerator, washer, and dryer—all ready for immediate use. The spacious living room with a cozy fireplace provides the perfect setting for relaxing evenings, while the private balcony offers breathtaking sunrise and coastal views. Both bedrooms are primary suites, each with its own bathroom—ideal for roommates or guests. Enjoy the best of indoor-outdoor living with easy access to Dana Point’s marina, beaches, and charming downtown, all within walking distance. Explore the vibrant harbor, local shops, and top-rated restaurants just minutes from your door. One car detached garage parking and community amenities include a pool and ample onsite parking and water and trash service are included. With only 28 units in the complex, you’ll enjoy a boutique, private feel rarely found this close to the coast.
Listing Agent
Fleur De Lis Properties, Inc. Brokerage Phone: 714-206-1479 License #01504980 Listed on: 11/14/2025
Condo Details
Home Type
- Condominium
Est. Annual Taxes
- $6,734
Year Built
- Built in 1977
Parking
- 1 Car Garage
- Parking Available
- Single Garage Door
Property Views
- Ocean
- Bay
- Harbor
- Park or Greenbelt
- Neighborhood
Home Design
- Entry on the 1st floor
Interior Spaces
- 895 Sq Ft Home
- 1-Story Property
- Living Room with Fireplace
- Quartz Countertops
- Laundry Room
Bedrooms and Bathrooms
- 2 Main Level Bedrooms
- 2 Full Bathrooms
Outdoor Features
- Spa
- Patio
- Rear Porch
Utilities
- Forced Air Heating System
- Natural Gas Connected
- Cable TV Available
Additional Features
- Two or More Common Walls
- Suburban Location
Listing and Financial Details
- Security Deposit $3,500
- 12-Month Minimum Lease Term
- Available 12/1/25
- Tax Lot 1
- Tax Tract Number 8341
- Assessor Parcel Number 93012409
Community Details
Overview
- Property has a Home Owners Association
- $39 HOA Transfer Fee
- 28 Units
- Sea View Condos Subdivision
Recreation
- Community Pool
- Community Spa
Pet Policy
- Pet Deposit $500
- Dogs and Cats Allowed
- Breed Restrictions
Map
Source: California Regional Multiple Listing Service (CRMLS)
MLS Number: OC25257932
APN: 930-124-09
- 24372 Vista Point Ln
- 24432 Moonfire Dr
- 24400 Alta Vista Dr
- 33671 Granada Dr Unit 5
- 33737 Chula Vista Ave
- 33621 Blue Lantern St
- 33771 Via Capri
- 33931 Granada Dr
- 33586 Circula Corona
- 24096 Paseo Corona
- 24092 Paseo Corona
- 33611 Dana Vista Dr Unit 31
- 34021 La Serena Dr
- 34091 Ruby Lantern St
- 24716 Morning Star Ln Unit 362
- 24722 Dana Point Dr Unit 347
- 27 Palm Beach Ct
- 33852 Silver Lantern St
- 33616 Rising Tide Ct
- 34051 Silver Lantern St
- 24401 Vista Point Ln
- 24272 Selva Rd
- 33792 Chula Vista Ave
- 24408 Alta Vista Dr Unit 1
- 24432 Alta Vista Dr
- 33831 El Encanto Ave Unit C
- 33821 Via Capri
- 33782 Robles Dr
- 33681 Marlinspike Dr
- 33910 Orilla Rd Unit 7
- 33721 Flying Jib Dr
- 33671 Flying Jib Dr
- 33936 Amber Lantern St
- 33816 Castano Dr
- 24232 Porto Verde
- 34021 Granada Dr Unit B
- 33802 Street of the Violet Lantern
- 24115 Gourami Bay
- 33915 Robles Dr Unit B
- 33915 Robles Dr Unit A
