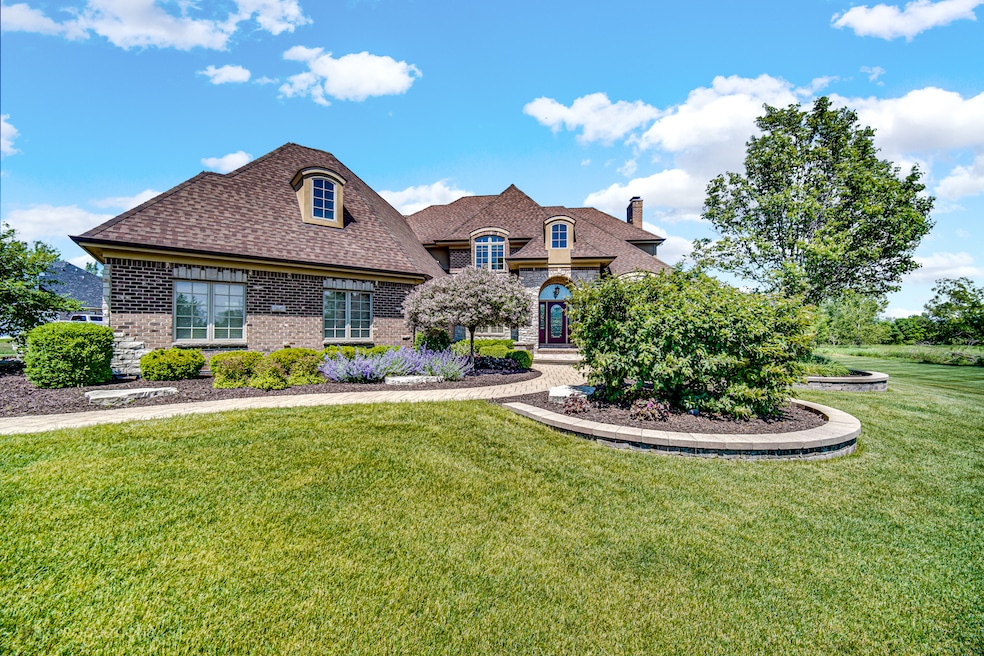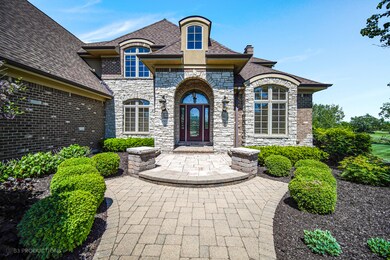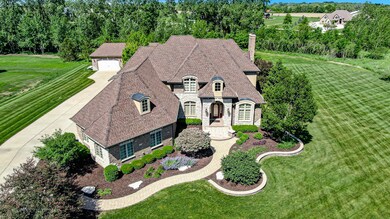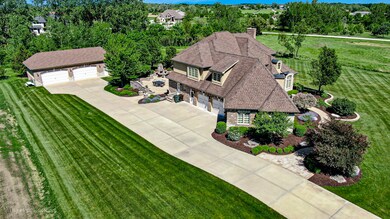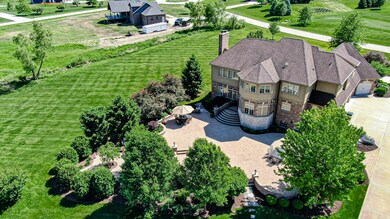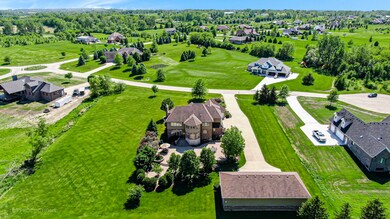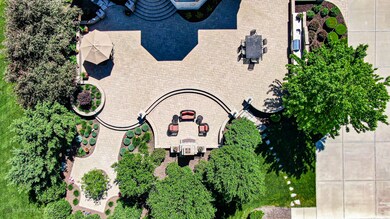
24355 S Arranmore Way Frankfort, IL 60423
Highlights
- Multiple Garages
- Whirlpool Bathtub
- Brick or Stone Mason
- Family Room with Fireplace
- Formal Dining Room
- Garage ceiling height seven feet or more
About This Home
As of August 2025THE PICTURES DO NOT DO THIS CUSTOM HOME JUSTICE! AMAZING! You could not build this home, on this acreage, with this outbuilding/pole barn for this price tag!! Beautiful Design + Quality Construction + A Layout that fits today's lifestyle....This custom estate with over 6000 sq. ft of living space has it all. Built by this original owner, who oversaw every inch of its construction. Brick/Stone construction on 2.5 Acres of private professionally landscaped property that boasts paver walkways, concrete driveway, amazing hardscape paver patios with outdoor fireplace and outdoor kitchen. Work from home (his/her offices), have your own business or just need space for all your toys, the 2000+ sq. ft brick heated out building with office, kitchenette and loft storage is a rare combination for today's lifestyle. All this plus a custom exquisite executive home with all the bells and whistles. High-end features throughout include: custom cabinetry, crown molding, hardwood flooring, Whole house speaker system inside & out, heated flooring in kitchen and master bath, Wet bar, built in cabinetry, high tech lighting throughout, Master with his/her walk-in closets and en suite luxury bath with walk in shower, Jack - N- Jill bath, 4th bedroom with en suite bath, 2nd floor bonus room, English basement already wall studded, roughed in for bath and outside access, WOW this list goes on and on.....All this while enjoying peaceful country living but only minutes from downtown Frankfort! Watch the video for an impressive tour. Call today for your private viewing, this home is special!
Home Details
Home Type
- Single Family
Est. Annual Taxes
- $13,719
Year Built
- 2009
Parking
- Garage
- Multiple Garages
- Garage ceiling height seven feet or more
- Heated Garage
- Garage Door Opener
- Driveway
- Parking Included in Price
Home Design
- Brick or Stone Mason
Interior Spaces
- 4,450 Sq Ft Home
- 2-Story Property
- Family Room with Fireplace
- Formal Dining Room
Bedrooms and Bathrooms
- Dual Sinks
- Whirlpool Bathtub
- Separate Shower
Unfinished Basement
- Exterior Basement Entry
- Fireplace in Basement
Listing and Financial Details
- Homeowner Tax Exemptions
Ownership History
Purchase Details
Home Financials for this Owner
Home Financials are based on the most recent Mortgage that was taken out on this home.Purchase Details
Purchase Details
Similar Homes in Frankfort, IL
Home Values in the Area
Average Home Value in this Area
Purchase History
| Date | Type | Sale Price | Title Company |
|---|---|---|---|
| Deed | $895,000 | None Available | |
| Interfamily Deed Transfer | -- | None Available | |
| Corporate Deed | $145,000 | Millennium Title Group Ltd |
Mortgage History
| Date | Status | Loan Amount | Loan Type |
|---|---|---|---|
| Open | $235,750 | Stand Alone Second | |
| Open | $525,000 | New Conventional |
Property History
| Date | Event | Price | Change | Sq Ft Price |
|---|---|---|---|---|
| 08/01/2025 08/01/25 | Sold | $1,200,000 | -4.0% | $180 / Sq Ft |
| 06/26/2025 06/26/25 | Pending | -- | -- | -- |
| 06/19/2025 06/19/25 | Price Changed | $1,250,000 | -3.5% | $187 / Sq Ft |
| 06/02/2025 06/02/25 | For Sale | $1,295,000 | +44.7% | $194 / Sq Ft |
| 11/22/2021 11/22/21 | Sold | $895,000 | -0.4% | $201 / Sq Ft |
| 10/07/2021 10/07/21 | Pending | -- | -- | -- |
| 09/16/2021 09/16/21 | For Sale | $899,000 | -- | $202 / Sq Ft |
Tax History Compared to Growth
Tax History
| Year | Tax Paid | Tax Assessment Tax Assessment Total Assessment is a certain percentage of the fair market value that is determined by local assessors to be the total taxable value of land and additions on the property. | Land | Improvement |
|---|---|---|---|---|
| 2023 | $13,719 | $237,320 | $55,065 | $182,255 |
| 2022 | $12,427 | $214,925 | $49,869 | $165,056 |
| 2021 | $12,023 | $199,930 | $46,390 | $153,540 |
| 2020 | $12,009 | $195,569 | $45,378 | $150,191 |
| 2019 | $12,507 | $192,868 | $44,751 | $148,117 |
| 2018 | $13,141 | $189,087 | $43,874 | $145,213 |
| 2017 | $12,875 | $184,385 | $42,783 | $141,602 |
| 2016 | $12,954 | $184,385 | $42,783 | $141,602 |
| 2015 | $12,162 | $179,015 | $41,537 | $137,478 |
| 2014 | $12,162 | $175,505 | $40,723 | $134,782 |
| 2013 | $12,162 | $175,505 | $40,723 | $134,782 |
Agents Affiliated with this Home
-

Seller's Agent in 2025
Peggy Alexa
RE/MAX 10
(815) 212-3939
162 Total Sales
-
R
Buyer's Agent in 2025
Ryan Johnson
Infiniti Properties, Inc.
(708) 206-3000
1 Total Sale
-

Buyer's Agent in 2021
Christina Corso
Compass
(815) 922-0459
41 Total Sales
Map
Source: Midwest Real Estate Data (MRED)
MLS Number: 11221242
APN: 18-13-11-401-009
- 8741 W Blackthorne Way
- 25134 S Tuscany Dr E
- 8340 W Monee Manhattan Rd
- 6835 W Stuenkel Rd
- 7348 W Stuenkel Rd
- LOT 1 W Dralle Rd
- W Stuenkel Rd
- 7220 W Palomino Trace
- 25232 S Harlem Ave
- 25216 S Chennault Ave
- 7436 W Pennington Ln
- Lot 80 Boyington Ln
- 6945 W Gabreski Ln
- 6903 W Foss Rd
- 23008 Anna Ln
- 8163 Stanley Trail S
- 6827 W Johnson Ct
- 24300 S Harvest Hills Rd
- 26025 S 88th Ave
- 23070 Hankins Ct
