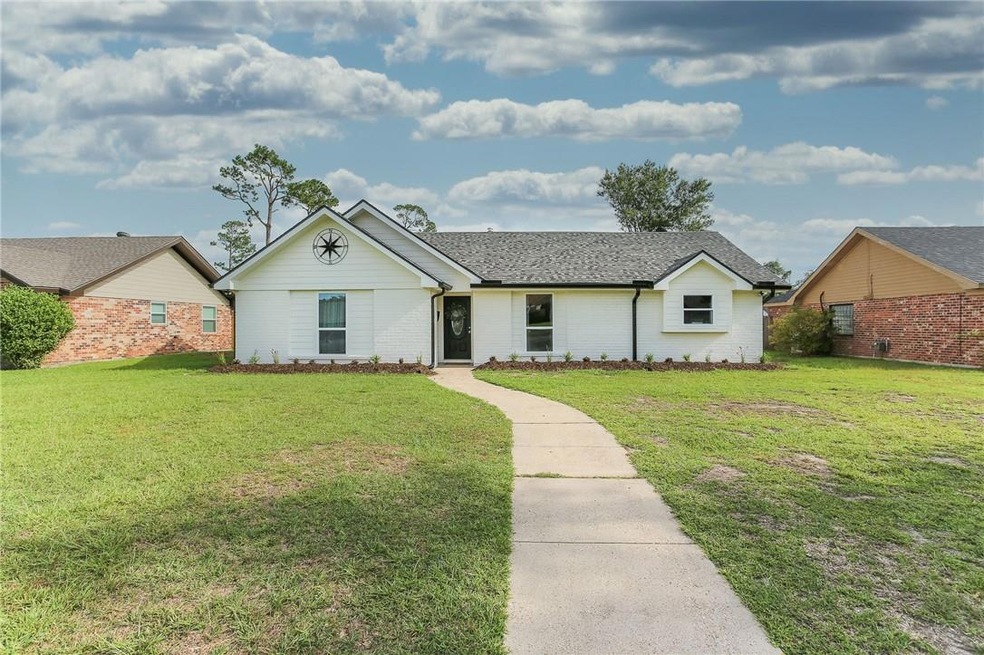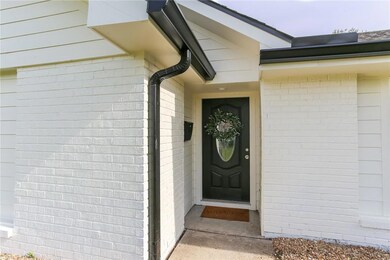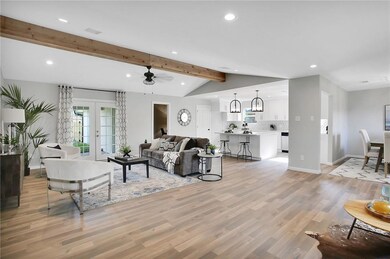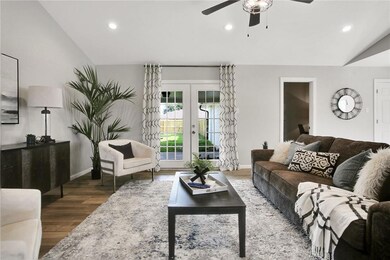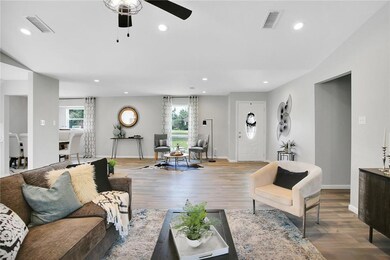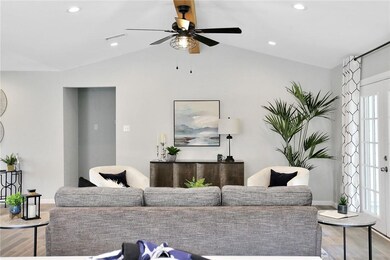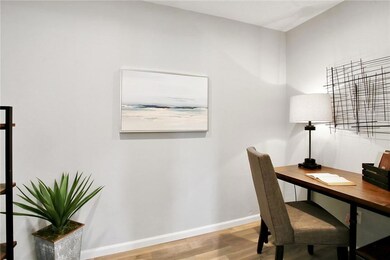
2436 20th St Lake Charles, LA 70601
Highlights
- Updated Kitchen
- Traditional Architecture
- Quartz Countertops
- Open Floorplan
- Cathedral Ceiling
- No HOA
About This Home
As of September 2022When you enter this 3-bedroom 2-bathroom home you will immediately see the attention to detail. The Living room is large enough to have a sitting area and is open to the Kitchen and Dining area. The large 5x6 island will be great for entertaining or just having a quick meal. There is plenty of countertop space along with plenty of custom cabinets for storage. There is an office that could be a walk-in pantry. Beautiful neutral interior paint color throughout. French doors lead to the back patio that looks out onto the backyard that has been completely fenced in with a wooden privacy fence. New Roof, all new windows and low-maintenance landscaping effortlessly make this house feel like a home.
Last Agent to Sell the Property
CENTURY 21 Bessette Flavin License #995698996 Listed on: 07/26/2022
Home Details
Home Type
- Single Family
Est. Annual Taxes
- $643
Year Built
- Built in 1970 | Remodeled
Lot Details
- 10,454 Sq Ft Lot
- Lot Dimensions are 72x145
- Privacy Fence
- Wood Fence
- Landscaped
- Back and Front Yard
Home Design
- Traditional Architecture
- Brick Exterior Construction
- Slab Foundation
- Shingle Roof
- HardiePlank Type
Interior Spaces
- 1,906 Sq Ft Home
- 1-Story Property
- Open Floorplan
- Beamed Ceilings
- Cathedral Ceiling
- Ceiling Fan
- Recessed Lighting
- Double Pane Windows
- French Doors
- Insulated Doors
- Pull Down Stairs to Attic
Kitchen
- Updated Kitchen
- Open to Family Room
- Electric Range
- Microwave
- Dishwasher
- Kitchen Island
- Quartz Countertops
Bedrooms and Bathrooms
- 3 Main Level Bedrooms
- Remodeled Bathroom
- 2 Full Bathrooms
- Quartz Bathroom Countertops
- Dual Sinks
- Bathtub with Shower
- Walk-in Shower
- Exhaust Fan In Bathroom
Laundry
- Laundry Room
- Washer and Electric Dryer Hookup
Parking
- Garage
- Parking Available
- Driveway
Outdoor Features
- Covered patio or porch
- Rain Gutters
Schools
- Watkins Elementary School
- Oak Park Middle School
- Lagrange High School
Utilities
- Central Heating and Cooling System
- Natural Gas Connected
- Water Heater
Listing and Financial Details
- Assessor Parcel Number 00397512
Community Details
Overview
- No Home Owners Association
- Oak Park 11 Subdivision
Amenities
- Laundry Facilities
Ownership History
Purchase Details
Home Financials for this Owner
Home Financials are based on the most recent Mortgage that was taken out on this home.Purchase Details
Purchase Details
Home Financials for this Owner
Home Financials are based on the most recent Mortgage that was taken out on this home.Similar Homes in Lake Charles, LA
Home Values in the Area
Average Home Value in this Area
Purchase History
| Date | Type | Sale Price | Title Company |
|---|---|---|---|
| Deed | $225,000 | -- | |
| Deed | $75,000 | None Listed On Document | |
| Contract Of Sale | $75,000 | Standard Title |
Mortgage History
| Date | Status | Loan Amount | Loan Type |
|---|---|---|---|
| Open | $220,924 | New Conventional |
Property History
| Date | Event | Price | Change | Sq Ft Price |
|---|---|---|---|---|
| 09/23/2022 09/23/22 | Sold | -- | -- | -- |
| 08/12/2022 08/12/22 | Pending | -- | -- | -- |
| 08/09/2022 08/09/22 | Price Changed | $219,700 | -2.4% | $115 / Sq Ft |
| 07/26/2022 07/26/22 | For Sale | $225,000 | +150.0% | $118 / Sq Ft |
| 02/08/2021 02/08/21 | Sold | -- | -- | -- |
| 01/28/2021 01/28/21 | Pending | -- | -- | -- |
| 12/22/2020 12/22/20 | For Sale | $90,000 | -- | $48 / Sq Ft |
Tax History Compared to Growth
Tax History
| Year | Tax Paid | Tax Assessment Tax Assessment Total Assessment is a certain percentage of the fair market value that is determined by local assessors to be the total taxable value of land and additions on the property. | Land | Improvement |
|---|---|---|---|---|
| 2024 | $643 | $12,970 | $1,940 | $11,030 |
| 2023 | $643 | $12,970 | $1,940 | $11,030 |
| 2022 | $663 | $12,970 | $1,940 | $11,030 |
| 2021 | $1,140 | $12,970 | $1,940 | $11,030 |
| 2020 | $1,210 | $11,790 | $1,860 | $9,930 |
| 2019 | $1,345 | $12,830 | $1,800 | $11,030 |
| 2018 | $679 | $12,830 | $1,800 | $11,030 |
| 2017 | $1,355 | $12,830 | $1,800 | $11,030 |
| 2016 | $1,365 | $12,830 | $1,800 | $11,030 |
| 2015 | $1,346 | $12,830 | $1,800 | $11,030 |
Agents Affiliated with this Home
-
L
Seller's Agent in 2022
Lisa Thompson
CENTURY 21 Bessette Flavin
(773) 317-6265
177 Total Sales
-

Buyer's Agent in 2022
Michelle Rigdon
Exit Realty Southern
(337) 965-5376
59 Total Sales
-
B
Seller's Agent in 2021
Betsy Watkins
Century 21 Bono Realty
Map
Source: Greater Southern MLS
MLS Number: SWL22005923
APN: 00397512
- 2409 23rd St
- 2801 Gerstner Memorial Dr
- 2529 18th St
- 2244 E Prien Lake Rd
- 2228 E Prien Lake Rd
- 2220 E Prien Lake Rd
- 2429 14th St
- 2210 17th St
- 2225 Orchid St
- 2108 23rd St
- 2615 General Patton St
- 0 tbd Oak Park Blvd
- 3537 Taylor St
- 2032 18th St
- 3001 General Middleton St
- 2209 14th St
- 3537 Mckinley St
- 2026 18th St
- 2229 13th St
- 3420 5th Ave
