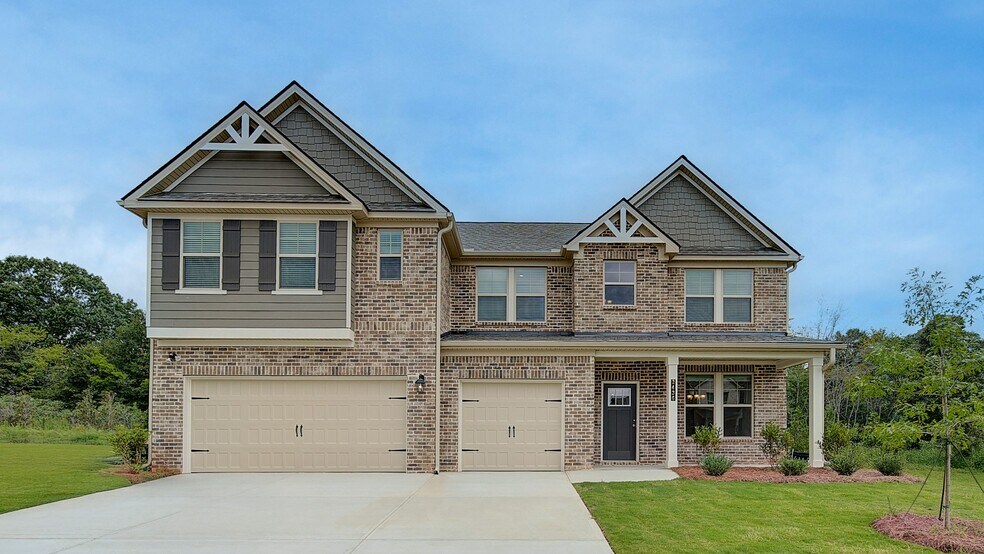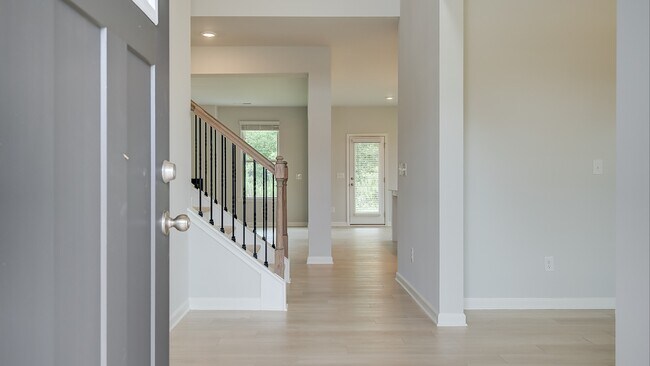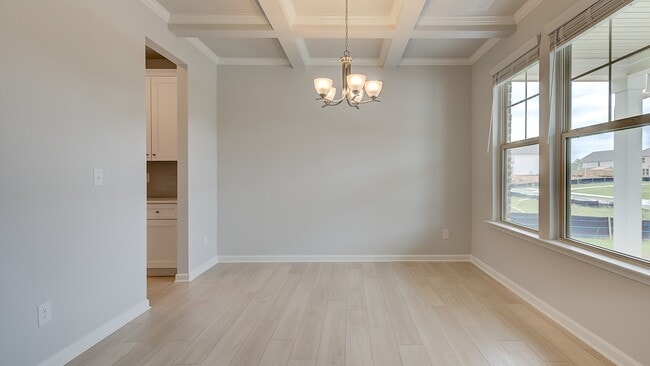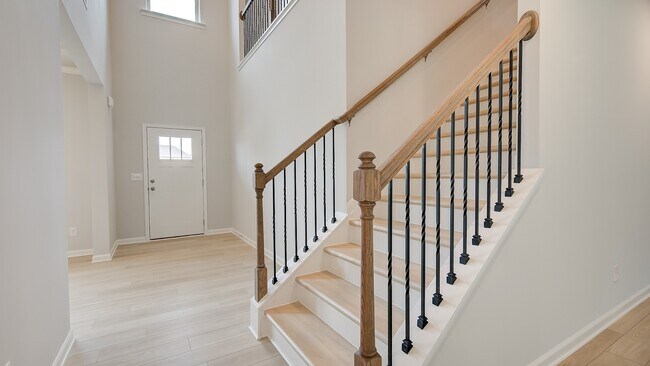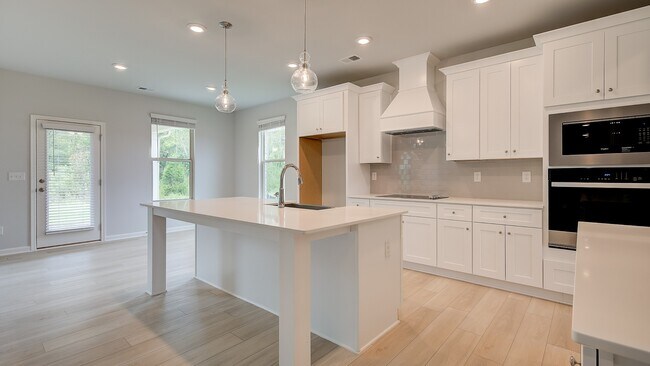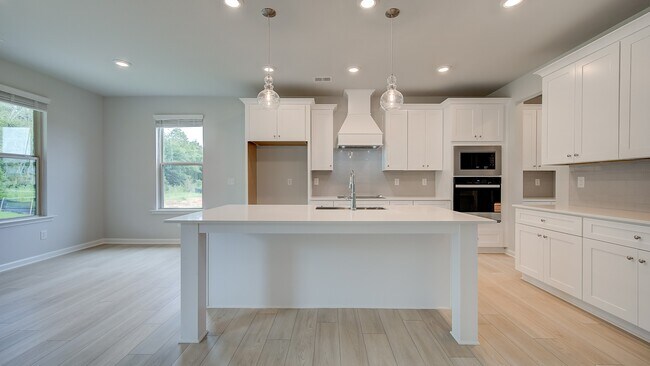
Estimated payment $3,986/month
Highlights
- Community Cabanas
- New Construction
- Breakfast Area or Nook
- Harbins Elementary School Rated A-
- Loft
- Community Garden
About This Home
Covered front porch: A great spot to enjoy your coffee on a beautiful day. Spacious Open Concept Kitchen: Enjoy an oversized island overlooking the breakfast area and family room, perfect for entertaining and family gatherings. Plus, a butler's pantry that leads from the kitchen to the dining room. A Beautiful Dining Room with coffered ceilings, the ideal place for holidays and family celebrations. First Floor Guest Suite: Offer the perfect space for when your family and guests visit with a bedroom on the first floor and an attached full bath. Luxurious Primary Suite: A peaceful retreat with sitting room, his and hers walk-in closets, a private en-suite bathroom with 2 separate vanities, linen closet, tub and walk-in shower. Loft Area: A spacious loft area upstairs offers endless possibilities, a game room, office area, or a second living room for relaxation.
Home Details
Home Type
- Single Family
HOA Fees
- $67 Monthly HOA Fees
Parking
- 3 Car Garage
- Front Facing Garage
Taxes
- No Special Tax
Home Design
- New Construction
Interior Spaces
- 2-Story Property
- Family Room
- Dining Room
- Loft
- Breakfast Area or Nook
Bedrooms and Bathrooms
- 5 Bedrooms
Community Details
Amenities
- Community Garden
- Community Fire Pit
Recreation
- Community Cabanas
- Community Pool
- Trails
Matterport 3D Tour
Map
Other Move In Ready Homes in Adagio
About the Builder
- 2811 Dolce Rd
- Adagio
- 2021 Jones Phillips Rd
- 2031 Jones Phillips Rd
- Bold Springs Farm
- 3255 Hall Rd
- 3287 Hall Rd
- 3825 Hall Rd
- 3209 Bold Springs Rd
- 3601 Indian Shoals Rd SE
- 2102 Cayman Ct
- 2132 Cayman Ct
- 3090 Newell Dr
- 3288 Alcovy Club Ct
- 3893 Indian Shoals Rd SE
- 3176 Morris Hills Dr
- 3308 Alcovy Club Ct
- 3903 Indian Shoals Rd SE
- Roxeywood Park
- Apalachee Overlook
