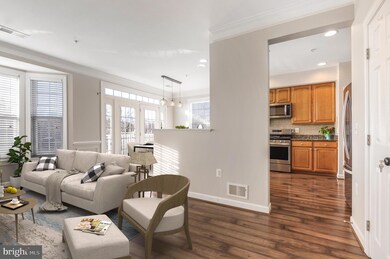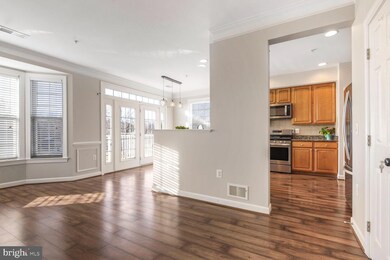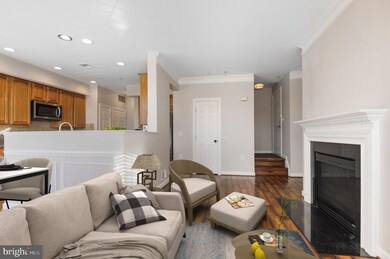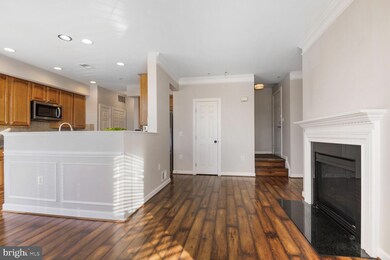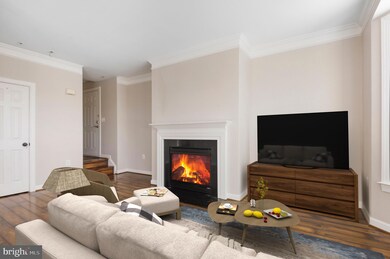
2436 Curie Ct Unit 30 Herndon, VA 20171
Highlights
- Open Floorplan
- Colonial Architecture
- Hydromassage or Jetted Bathtub
- Rachel Carson Middle School Rated A
- Bamboo Flooring
- 1-minute walk to Playground at Curie Ct
About This Home
As of April 2025Welcome to this beautifully upgraded, four-level townhome offering 3 bedrooms and 2.5 bathrooms in a prime Herndon location. Thoughtfully updated with modern finishes and high-end upgrades, this home is truly move-in ready!
The main level features a bright and open family room with crown molding, a large bay window, gleaming hardwood floors, high 9’ ceilings, and a cozy gas fireplace. The upgraded kitchen boasts recessed lighting, granite countertops, a stylish tile backsplash, stainless steel appliances, and a pantry. The dining area features beautiful chair rail and wainscoting molding and a french door opens to your balcony, conveniently updated and maintained, perfect for relaxing or entertaining.
The second level features two spacious bedrooms, both freshly painted in a neutral tone, along with a full bathroom with a tub-shower combination. Upstairs, the private primary suite offers a tranquil retreat, complete with fresh paint, a tray ceiling, and a large walk-in closet featuring custom bamboo flooring and built-in organizers. The spa-like en-suite bathroom boasts a soaking tub, upgraded glass shower door, dual sink vanity, and a private water closet. For added convenience, the laundry is also located on this level.
Throughout the home, sleek black fixtures add a modern and sophisticated touch, complementing the thoughtfully upgraded design. Enjoy the convenience of updated appliances, including a refrigerator, dishwasher, microwave, and range—all replaced in 2018. The HVAC and hot water heater are less than two years old, and an extra freezer that conveys was added in 2021. Efficient natural gas heating ensures year-round comfort. The entry-level features a front-load garage, a driveway parking space, and an additional community parking pass for added convenience.
Ideally located for convenience and connectivity, this home is just minutes from the Dulles Toll Road, Route 28, Route 50, and the Silver Line Metro, making commuting effortless. Dulles Airport, Reston Town Center, and Clock Tower Shopping Center are all nearby, offering endless shopping, dining, and entertainment options. Situated right across the street from the community park, complete with a playground and gazebo, this home provides a perfect blend of accessibility and neighborhood charm. Whether commuting or exploring all that Northern Virginia has to offer, this home’s prime location ensures everything you need is just moments away.
Don’t miss the opportunity to own this beautifully upgraded and ideally located home!
Last Agent to Sell the Property
Samson Properties License #0225261072 Listed on: 03/14/2025

Townhouse Details
Home Type
- Townhome
Est. Annual Taxes
- $5,492
Year Built
- Built in 2006
Lot Details
- South Facing Home
- Property is in very good condition
HOA Fees
- $258 Monthly HOA Fees
Parking
- 1 Car Attached Garage
- Garage Door Opener
- Parking Permit Included
Home Design
- Colonial Architecture
- Brick Exterior Construction
- Slab Foundation
Interior Spaces
- 1,650 Sq Ft Home
- Property has 4 Levels
- Open Floorplan
- Built-In Features
- Chair Railings
- Crown Molding
- Wainscoting
- Ceiling height of 9 feet or more
- Recessed Lighting
- Fireplace With Glass Doors
- Fireplace Mantel
- Gas Fireplace
- Double Pane Windows
- Bay Window
- Six Panel Doors
- Family Room Off Kitchen
- Combination Kitchen and Dining Room
- Efficiency Studio
- Attic
Kitchen
- Breakfast Area or Nook
- Gas Oven or Range
- Built-In Range
- Built-In Microwave
- Extra Refrigerator or Freezer
- Ice Maker
- Dishwasher
- Stainless Steel Appliances
- Upgraded Countertops
- Disposal
Flooring
- Bamboo
- Wood
- Carpet
- Ceramic Tile
Bedrooms and Bathrooms
- 3 Bedrooms
- En-Suite Primary Bedroom
- En-Suite Bathroom
- Walk-In Closet
- Hydromassage or Jetted Bathtub
- Bathtub with Shower
- Walk-in Shower
Laundry
- Laundry on upper level
- Dryer
- Washer
Basement
- Walk-Out Basement
- Front Basement Entry
Outdoor Features
- Balcony
Schools
- Lutie Lewis Coates Elementary School
- Carson Middle School
- Westfield High School
Utilities
- Forced Air Heating and Cooling System
- Vented Exhaust Fan
- Electric Water Heater
Listing and Financial Details
- Assessor Parcel Number 0163 16 0030
Community Details
Overview
- Association fees include common area maintenance, exterior building maintenance, road maintenance, snow removal, trash, insurance, parking fee
- National Realty Partners Llc Condos
- Coppermine Crossing Subdivision
Amenities
- Common Area
Recreation
- Community Basketball Court
- Community Playground
- Jogging Path
- Bike Trail
Pet Policy
- Dogs and Cats Allowed
Ownership History
Purchase Details
Home Financials for this Owner
Home Financials are based on the most recent Mortgage that was taken out on this home.Purchase Details
Home Financials for this Owner
Home Financials are based on the most recent Mortgage that was taken out on this home.Purchase Details
Home Financials for this Owner
Home Financials are based on the most recent Mortgage that was taken out on this home.Similar Homes in Herndon, VA
Home Values in the Area
Average Home Value in this Area
Purchase History
| Date | Type | Sale Price | Title Company |
|---|---|---|---|
| Deed | $520,000 | Title Resources Guaranty | |
| Deed | $520,000 | Title Resources Guaranty | |
| Warranty Deed | $366,000 | First American Title | |
| Warranty Deed | $359,013 | -- |
Mortgage History
| Date | Status | Loan Amount | Loan Type |
|---|---|---|---|
| Open | $312,000 | New Conventional | |
| Closed | $312,000 | New Conventional | |
| Previous Owner | $300,000 | No Value Available | |
| Previous Owner | $329,400 | New Conventional | |
| Previous Owner | $287,200 | Purchase Money Mortgage |
Property History
| Date | Event | Price | Change | Sq Ft Price |
|---|---|---|---|---|
| 04/08/2025 04/08/25 | Sold | $520,000 | +1.0% | $315 / Sq Ft |
| 03/22/2025 03/22/25 | Pending | -- | -- | -- |
| 03/21/2025 03/21/25 | Price Changed | $515,000 | -1.9% | $312 / Sq Ft |
| 03/14/2025 03/14/25 | For Sale | $525,000 | +43.4% | $318 / Sq Ft |
| 07/05/2017 07/05/17 | Sold | $366,000 | +0.3% | $222 / Sq Ft |
| 05/10/2017 05/10/17 | Pending | -- | -- | -- |
| 05/02/2017 05/02/17 | For Sale | $365,000 | 0.0% | $221 / Sq Ft |
| 07/17/2015 07/17/15 | Rented | $1,950 | +9.9% | -- |
| 07/14/2015 07/14/15 | Under Contract | -- | -- | -- |
| 05/13/2015 05/13/15 | For Rent | $1,775 | -- | -- |
Tax History Compared to Growth
Tax History
| Year | Tax Paid | Tax Assessment Tax Assessment Total Assessment is a certain percentage of the fair market value that is determined by local assessors to be the total taxable value of land and additions on the property. | Land | Improvement |
|---|---|---|---|---|
| 2024 | $5,281 | $455,820 | $91,000 | $364,820 |
| 2023 | $5,043 | $446,880 | $89,000 | $357,880 |
| 2022 | $4,732 | $413,780 | $83,000 | $330,780 |
| 2021 | $4,581 | $390,360 | $78,000 | $312,360 |
| 2020 | $4,442 | $375,350 | $75,000 | $300,350 |
| 2019 | $4,355 | $367,990 | $71,000 | $296,990 |
| 2018 | $4,109 | $357,270 | $71,000 | $286,270 |
| 2017 | $4,148 | $357,270 | $71,000 | $286,270 |
| 2016 | $3,905 | $337,050 | $67,000 | $270,050 |
| 2015 | $3,617 | $324,090 | $65,000 | $259,090 |
| 2014 | $3,701 | $332,400 | $66,000 | $266,400 |
Agents Affiliated with this Home
-

Seller's Agent in 2025
Taylor Mitchell
Samson Properties
(703) 715-7472
1 in this area
38 Total Sales
-

Buyer's Agent in 2025
Carol Strasfeld
Unrepresented Buyer Office
(301) 806-8871
9 in this area
5,906 Total Sales
-

Seller's Agent in 2017
Amy Stanley
Forescue Realty LLC
(571) 313-5230
19 Total Sales
-

Buyer's Agent in 2017
Jen Sample
Samson Properties
(703) 463-0182
102 Total Sales
-

Buyer's Agent in 2015
Karla Daniels
MYVAHOME.COM LLC
(571) 330-0534
78 Total Sales
Map
Source: Bright MLS
MLS Number: VAFX2225890
APN: 0163-16-0030
- 13500 Innovation Station Loop Unit 36441333
- 13506 Innovation Station Loop Unit 2B
- 13503 Bannacker Place
- 13660 Venturi Ln Unit 216
- 13630 Innovation Station Loop
- 13390 Spofford Rd Unit 302
- 0A-2 River Birch Rd
- 0A River Birch Rd
- 2495 Liberty Loop
- 13517 Sayward Blvd Unit 80
- 13547 Sayward Blvd Unit 67
- 13508 Innovation Station Loop Unit 3B
- 2601 River Birch Rd
- 2603 River Birch Rd
- 2607 River Birch Rd
- 13342 Arrowbrook Centre Dr Unit 108
- 2448 Rolling Plains Dr
- 2613 River Birch Rd
- 13722 Aviation Place
- 13724 Aviation Place

