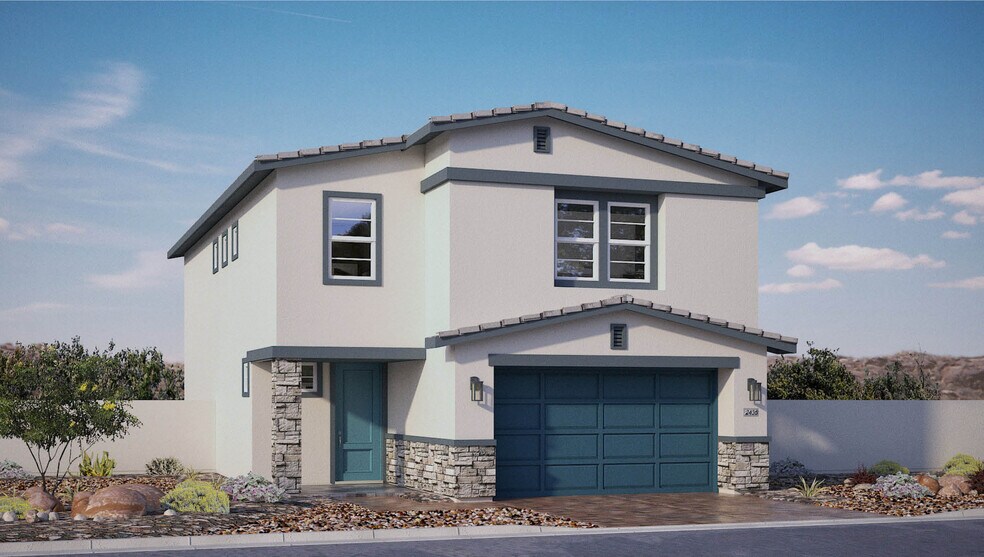
Henderson, NV 89011
Estimated payment starting at $3,261/month
Highlights
- Fitness Center
- Primary Bedroom Suite
- Loft
- New Construction
- Built-In Refrigerator
- High Ceiling
About This Floor Plan
Discover approximately 2,436 square feet of living space in the 2436 Plan. This two-story home features 4 bedrooms, 2.5 bathrooms and a 2 car garage. The main level of the home features a large, open kitchen and great room. Additional features include a loft, laundry room, and a two-car garage. Featuring America’s Smart Home, D.R. Horton keeps you close to the people and places you value most. Simplify your life with a dream home that features hands-free communication, remote keyless entry, video doorbell, and so much more! It’s a home that adapts to your lifestyle. And with D.R. Horton's simple buying process and ten-year limited warranty, there's no reason to wait. Images are representational only.
Sales Office
Home Details
Home Type
- Single Family
Parking
- 2 Car Attached Garage
- Front Facing Garage
- Secured Garage or Parking
Home Design
- New Construction
Interior Spaces
- 2-Story Property
- High Ceiling
- Ceiling Fan
- Smart Doorbell
- Great Room
- Combination Kitchen and Dining Room
- Loft
Kitchen
- Walk-In Pantry
- Built-In Refrigerator
- Dishwasher
- Stainless Steel Appliances
- Quartz Countertops
- Disposal
- Kitchen Fixtures
Bedrooms and Bathrooms
- 4 Bedrooms
- Primary Bedroom Suite
- Walk-In Closet
- Powder Room
- Quartz Bathroom Countertops
- Dual Vanity Sinks in Primary Bathroom
- Secondary Bathroom Double Sinks
- Private Water Closet
- Bathroom Fixtures
- Bathtub with Shower
- Walk-in Shower
Laundry
- Laundry Room
- Washer and Dryer
Home Security
- Smart Lights or Controls
- Smart Thermostat
Outdoor Features
- Front Porch
Utilities
- Smart Home Wiring
- Tankless Water Heater
Community Details
Overview
- Property has a Home Owners Association
Recreation
- Fitness Center
- Community Pool
- Splash Pad
- Park
- Trails
Map
Other Plans in Symmetry Bay at Cadence - Symmetry Falls Phase II at Cadence
About the Builder
- Symmetry Bay at Cadence - Symmetry Falls Phase II at Cadence
- Symmetry Summit at Cadence
- 513 Golden Cardinal Ave Unit Lot 1211
- 528 Red Lovebird Ave Unit Lot 1248
- Symmetry Bay at Cadence - Symmetry Bay Phase III at Cadence
- Symmetry Manor at Cadence
- 1007 Forest Falcon Dr Unit 839
- 489 Chestnut Falcon Ave Unit 797
- 493 Chestnut Falcon Ave Unit 796
- 497 Chestnut Falcon Ave Unit 795
- 1018 Peacock Plume St Unit 706
- 1012 Peacock Plume St Unit 703
- Symmetry Trails Phase II at Cadence
- Salerno Summit at SouthShore - Lake Las Vegas
- 561 Speckled Robin Ave Unit Lot 719
- Modena at Cadence - Modena II
- Modena at Cadence - Modena I
- 254 Kobuk Ave
- 164 Freeport View Place
- 168 Freeport View Place
