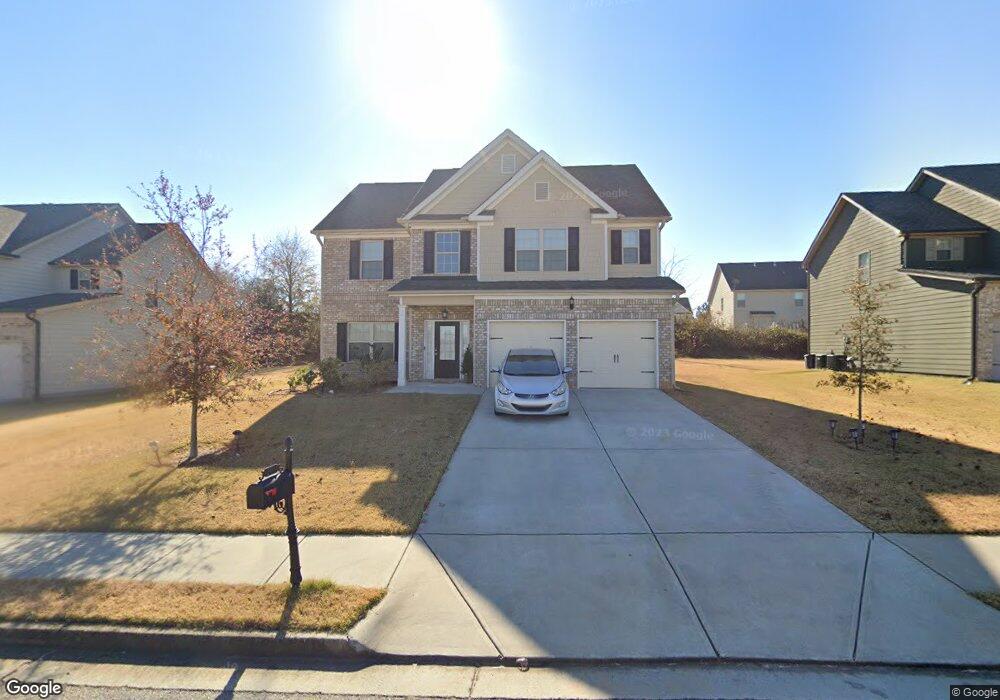2436 Planters Mill Way NE Conyers, GA 30012
Estimated Value: $381,000 - $391,000
4
Beds
3
Baths
2,364
Sq Ft
$163/Sq Ft
Est. Value
About This Home
This home is located at 2436 Planters Mill Way NE, Conyers, GA 30012 and is currently estimated at $384,455, approximately $162 per square foot. 2436 Planters Mill Way NE is a home located in Rockdale County with nearby schools including Hicks Elementary School, Conyers Middle School, and Rockdale County High School.
Ownership History
Date
Name
Owned For
Owner Type
Purchase Details
Closed on
Dec 21, 2017
Sold by
Silvertone Re Sidential Ga
Bought by
Sutton Wendell Garrick
Current Estimated Value
Home Financials for this Owner
Home Financials are based on the most recent Mortgage that was taken out on this home.
Original Mortgage
$199,950
Outstanding Balance
$170,175
Interest Rate
4.37%
Mortgage Type
FHA
Estimated Equity
$214,280
Purchase Details
Closed on
Oct 3, 2017
Sold by
Not Provided
Bought by
Silverstone Residential Ga Llc
Purchase Details
Closed on
Aug 29, 2014
Sold by
Reo Funding Solutions Iii Llc
Bought by
Sp Harvest Mill Llc
Create a Home Valuation Report for This Property
The Home Valuation Report is an in-depth analysis detailing your home's value as well as a comparison with similar homes in the area
Home Values in the Area
Average Home Value in this Area
Purchase History
| Date | Buyer | Sale Price | Title Company |
|---|---|---|---|
| Sutton Wendell Garrick | $203,640 | -- | |
| Silverstone Residential Ga Llc | -- | -- | |
| Sp Harvest Mill Llc | $2,176,500 | -- |
Source: Public Records
Mortgage History
| Date | Status | Borrower | Loan Amount |
|---|---|---|---|
| Open | Sutton Wendell Garrick | $199,950 |
Source: Public Records
Tax History Compared to Growth
Tax History
| Year | Tax Paid | Tax Assessment Tax Assessment Total Assessment is a certain percentage of the fair market value that is determined by local assessors to be the total taxable value of land and additions on the property. | Land | Improvement |
|---|---|---|---|---|
| 2024 | $3,924 | $156,720 | $34,640 | $122,080 |
| 2023 | $3,158 | $131,880 | $31,600 | $100,280 |
| 2022 | $2,867 | $120,560 | $26,800 | $93,760 |
| 2021 | $2,668 | $106,000 | $22,400 | $83,600 |
| 2020 | $2,531 | $97,920 | $18,400 | $79,520 |
| 2019 | $1,955 | $77,160 | $16,000 | $61,160 |
| 2018 | $1,967 | $77,160 | $16,000 | $61,160 |
| 2017 | $493 | $9,880 | $9,880 | $0 |
| 2016 | $356 | $6,880 | $6,880 | $0 |
| 2015 | $301 | $5,656 | $5,656 | $0 |
| 2014 | $119 | $1,653 | $1,653 | $0 |
| 2013 | -- | $3,200 | $3,200 | $0 |
Source: Public Records
Map
Nearby Homes
- 2436 Planters Mill Way
- 2712 Potters Walk
- 2109 Farmdale Ct
- 2008 Harvest Mill Run
- 1359 River Club Dr NE
- 2613 Shore Wood Ct NE
- 1406 Queenie Smith Rd NE
- 1210 River Rush Ln NE
- 1891 Riverchase Cir NE
- 1641 Riverchase Cir NE
- 2350 Highway 138 NE
- 1722 River Mill Trail NE
- 2277 Grassy Springs Ct
- 2262 Grassy Springs Ct
- 1508 Chelsea Downs Dr NE
- 2704 Antioch St
- 2700 Antioch St
- 2702 Antioch St
- 2438 Planters Mill Way
- 2434 Planters Mill Way
- 2728 Planters Mill Way
- 2701 Potters Walk
- 2728 Planters Mill
- 0 Planters Mill Way NE Unit 3063551
- 0 Planters Mill Way NE Unit 7579561
- 0 Planters Mill Way NE Unit 7639733
- 0 Planters Mill Way NE Unit 7632542
- 0 Planters Mill Way NE Unit 7639705
- 0 Planters Mill Way NE Unit 8110452
- 0 Planters Mill Way NE Unit 8120633
- 0 Planters Mill Way NE Unit 8145516
- 2440 Planters Mill Way
- 2707 Potters Walk
- 2432 Planters Mill Way
- 2501 Fallen Leaf Ct Unit 150
- 2501 Fallen Leaf Ct
- 2439 Planters Mill Way
- 2709 Potters Walk
