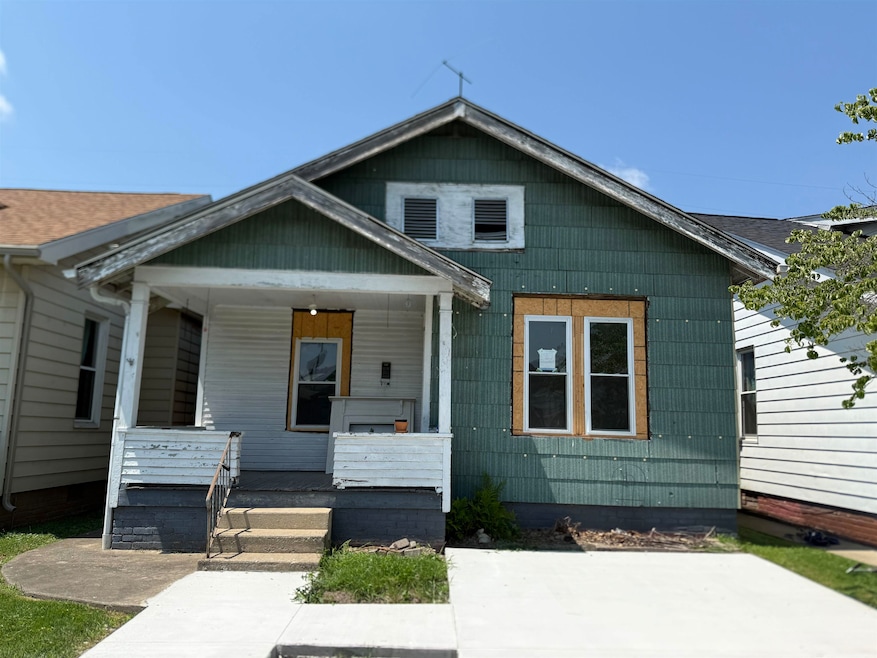2436 S 5th St Ironton, OH 45638
Estimated payment $677/month
Highlights
- 2 Car Detached Garage
- 1-Story Property
- Level Lot
- Porch
- Central Heating and Cooling System
About This Home
2 for the price of 1. Home has been partially updated with new electric box, new flooring, new bathroom, new drywall, new windows. You can finish and make your own. Seller will continue to make repairs until sold, and as he does the price will increase. The garage apartment is 500 Sq ft with 1 bedroom, living room, kitchen and bath and is ready to be leased with a long tenant already living there. And does not need any repairs. The garage in the bottom part of the apartment is a 2 car garage. So you will get 2 houses for the price of one. MUST BE PREAPPROVED TO VIEW AND A 24 HOUR NOTICE. SELLER IS A LICENSED AGENT IN STATE OF OHIO.
Home Details
Home Type
- Single Family
Est. Annual Taxes
- $624
Year Built
- Built in 1920
Lot Details
- Lot Dimensions are 32x134
- Level Lot
Home Design
- Shingle Roof
Interior Spaces
- 876 Sq Ft Home
- 1-Story Property
- Unfinished Basement
- Partial Basement
Bedrooms and Bathrooms
- 2 Bedrooms
- 1 Full Bathroom
Parking
- 2 Car Detached Garage
- Off-Street Parking
Additional Features
- Porch
- Central Heating and Cooling System
Listing and Financial Details
- Assessor Parcel Number 360741800
Map
Home Values in the Area
Average Home Value in this Area
Tax History
| Year | Tax Paid | Tax Assessment Tax Assessment Total Assessment is a certain percentage of the fair market value that is determined by local assessors to be the total taxable value of land and additions on the property. | Land | Improvement |
|---|---|---|---|---|
| 2024 | -- | $16,620 | $3,720 | $12,900 |
| 2023 | $624 | $16,620 | $3,720 | $12,900 |
| 2022 | $622 | $16,620 | $3,720 | $12,900 |
| 2021 | $637 | $16,540 | $3,090 | $13,450 |
| 2020 | $653 | $16,540 | $3,090 | $13,450 |
| 2019 | $651 | $16,540 | $3,090 | $13,450 |
| 2018 | $658 | $16,540 | $3,090 | $13,450 |
| 2017 | $656 | $16,540 | $3,090 | $13,450 |
| 2016 | $615 | $16,540 | $3,090 | $13,450 |
| 2015 | $519 | $13,410 | $3,400 | $10,010 |
| 2014 | $502 | $13,410 | $3,400 | $10,010 |
| 2013 | $500 | $13,410 | $3,400 | $10,010 |
Property History
| Date | Event | Price | Change | Sq Ft Price |
|---|---|---|---|---|
| 06/27/2025 06/27/25 | For Sale | $118,000 | -- | $135 / Sq Ft |
Purchase History
| Date | Type | Sale Price | Title Company |
|---|---|---|---|
| Deed | $28,000 | -- |
Source: Huntington Board of REALTORS®
MLS Number: 181569
APN: 36-074-1800-000
- 2434 S 4th St
- 2521 S 5th St
- 2520 S 6th St Unit BO-1
- 2322 S 5th St
- 2526 S 4th St
- 2601 S 6th St
- 2604 S 8th St
- 2121 S 6th St
- 2730 S 5th St
- 2726 S 9th St
- 707 Mastin Ave
- 317 Ashtabula St
- 2008 S 9th St
- 2008 S 9th St Unit KO-2
- 1902 S 7th St
- 2626 S 11th St
- 2418 S 12th St
- 1819 S 6th St
- 2827 S 10th St
- 0 S 10th St
- 200 Providence Hill Dr
- 1916 Beech St
- 1916 Beech St
- 2930-2950 Auburn Rd
- 2305 Adams Ave Unit 25
- 525 10th St W Unit 525 10TH STREET WEST
- 511 2nd St Unit 3
- 511 2nd St Unit 1
- 511 2nd St Unit 4
- 428 13th St
- 428 13th St
- 903-911 9th Ave
- 1024-1028 8th St Unit 2
- 914 10th St
- 1127 9th St
- 1439 6th Ave
- 1528 6th Ave
- 1510 7th Ave
- 1706 Buffington Ave
- 1908-1924 Buffington Ave



