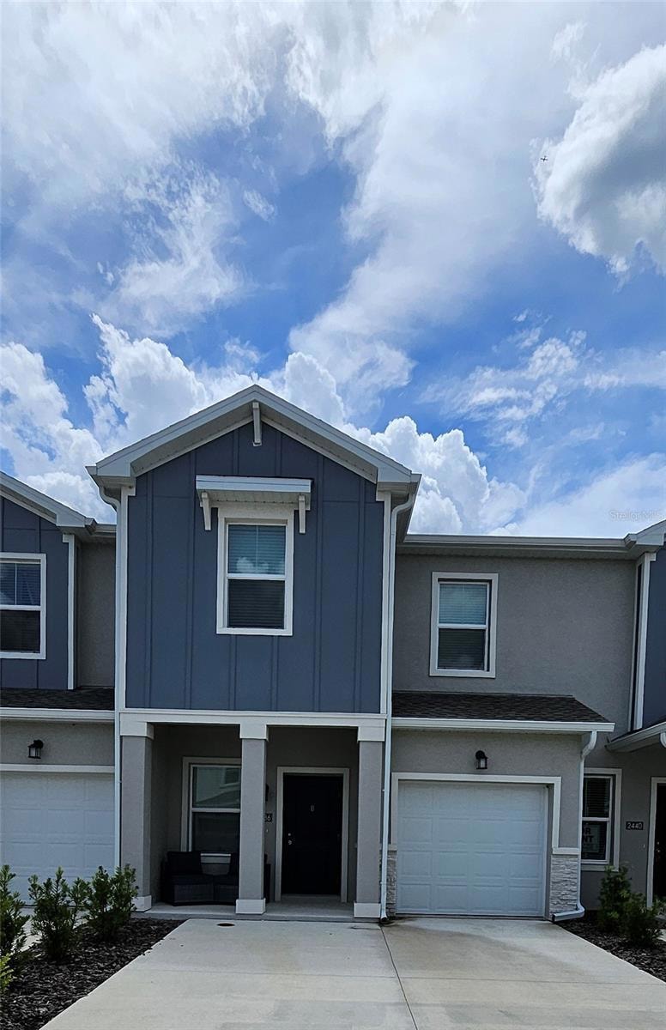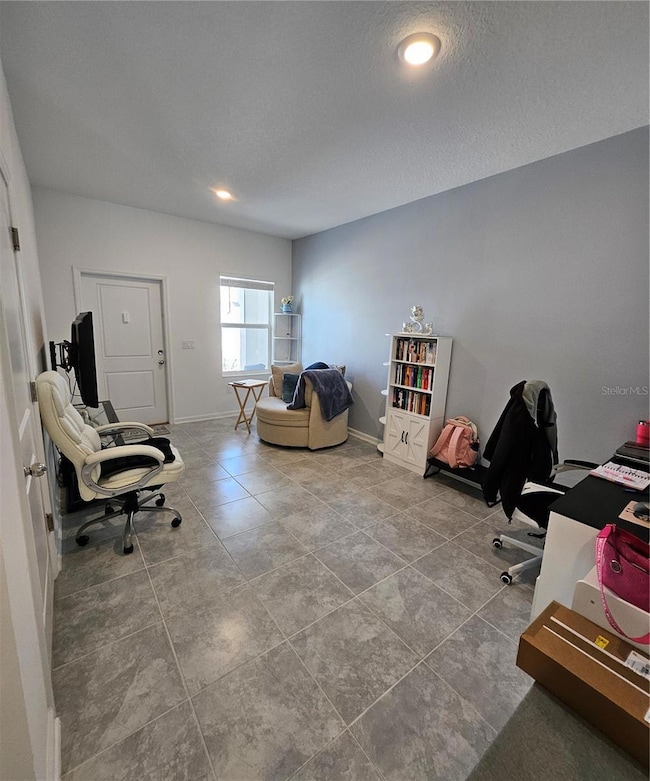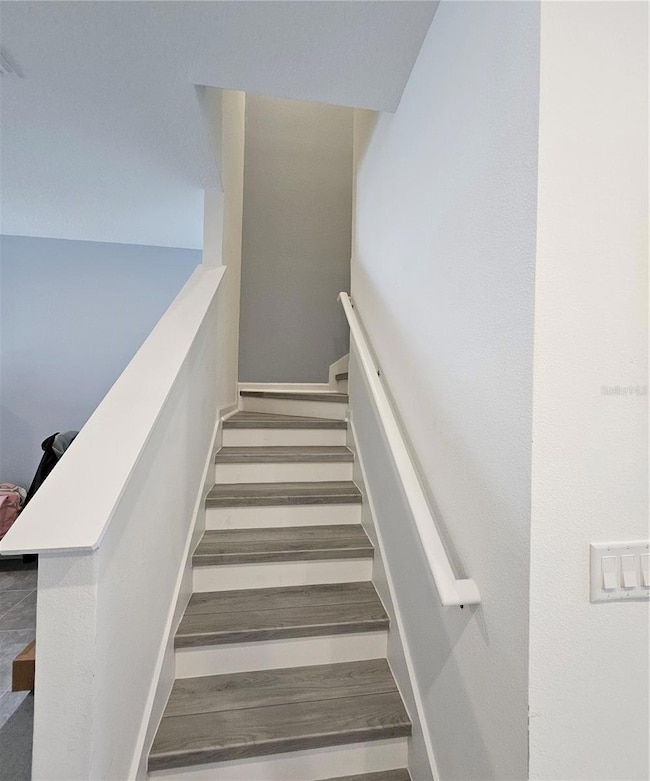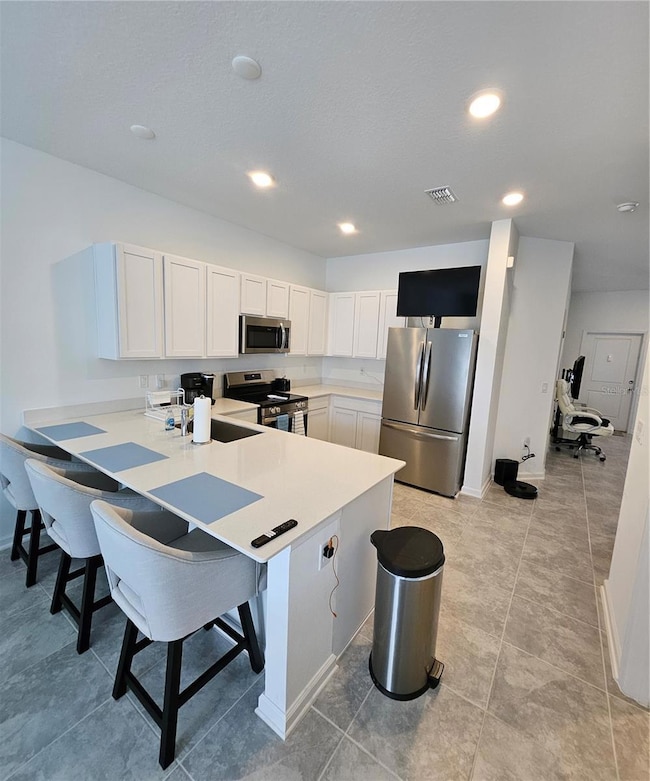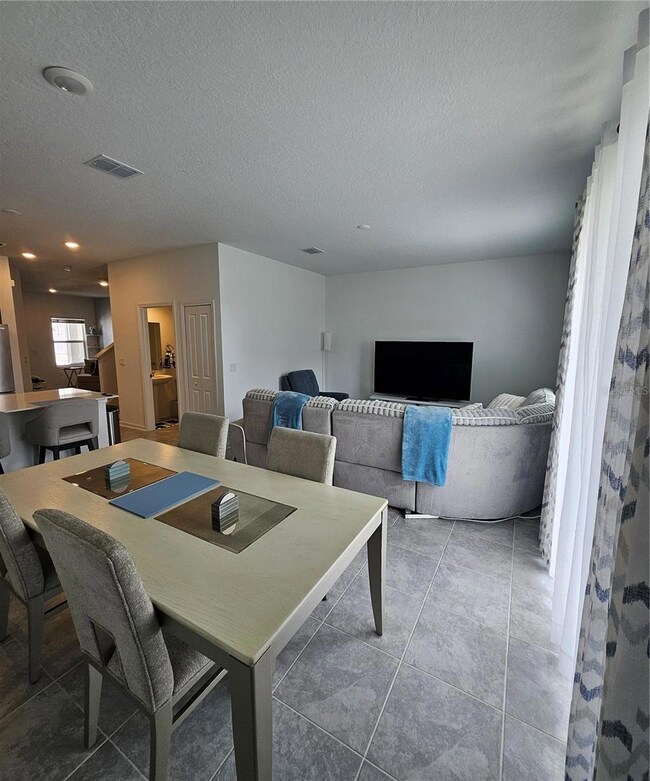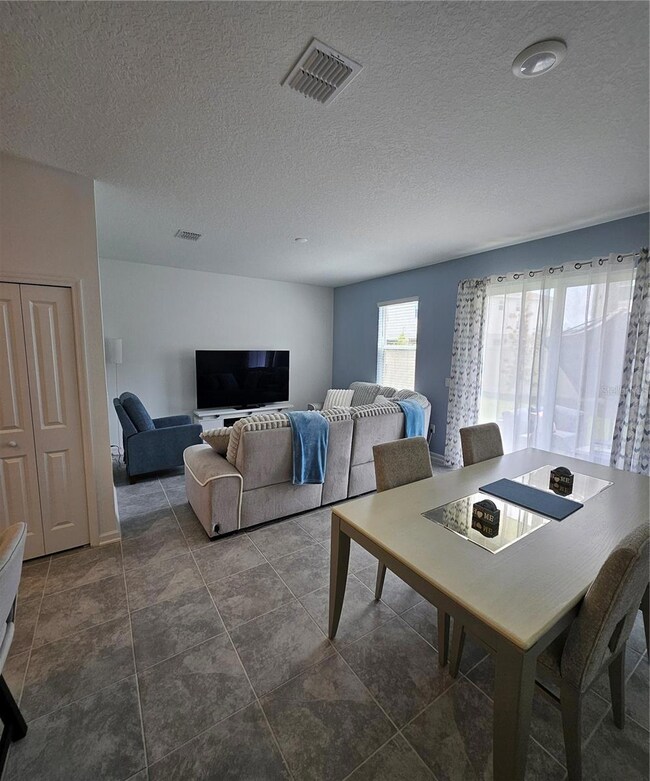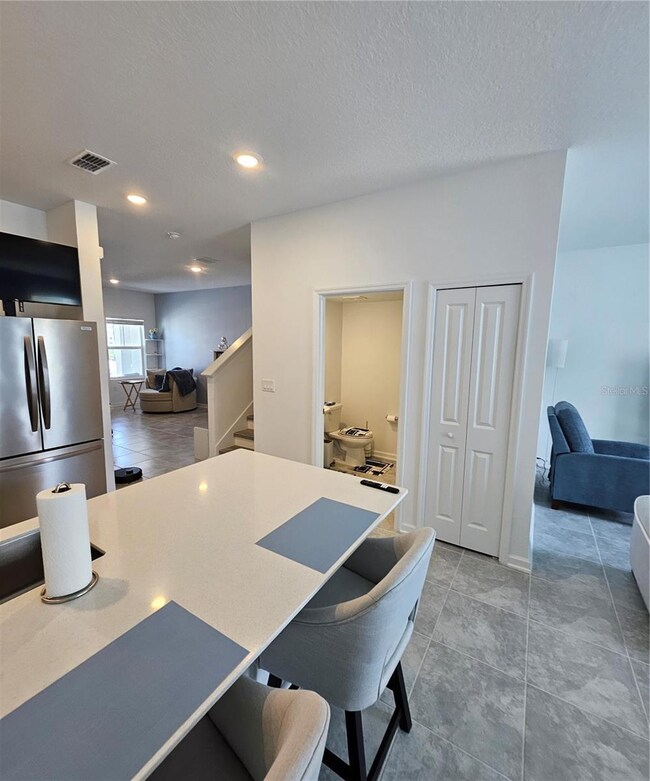2436 Skyline Loop Kissimmee, FL 34758
3
Beds
2.5
Baths
1,834
Sq Ft
2,178
Sq Ft Lot
Highlights
- Open Floorplan
- Solid Surface Countertops
- 1 Car Attached Garage
- Great Room
- Community Pool
- Walk-In Closet
About This Home
FOR LEASE! SPACIOUS 3 BED, 2.5 BATH TOWNHOME IN KISSIMMEE WITH OPEN FLOOR PLAN, MODERN KITCHEN, AND MASTER SUITE. ATTACHED GARAGE AND IN-UNIT LAUNDRY. CONVENIENTLY LOCATED NEAR SCHOOLS, SHOPPING, DINING, AND MAJOR HIGHWAYS. JUST MINUTES FROM DISNEY AND ORLANDO ATTRACTIONS.
Listing Agent
LPT REALTY, LLC Brokerage Phone: 877-366-2213 License #3473870 Listed on: 09/06/2025

Townhouse Details
Home Type
- Townhome
Est. Annual Taxes
- $1,703
Year Built
- Built in 2024
Parking
- 1 Car Attached Garage
Home Design
- Bi-Level Home
Interior Spaces
- 1,834 Sq Ft Home
- Open Floorplan
- Great Room
- Combination Dining and Living Room
- Laundry closet
Kitchen
- Range
- Microwave
- Dishwasher
- Solid Surface Countertops
Flooring
- Ceramic Tile
- Vinyl
Bedrooms and Bathrooms
- 3 Bedrooms
- Primary Bedroom Upstairs
- En-Suite Bathroom
- Walk-In Closet
Schools
- Davenport Elementary School
- Boone Middle School
- Haines City Senior High School
Additional Features
- 2,178 Sq Ft Lot
- Central Heating and Cooling System
Listing and Financial Details
- Residential Lease
- Security Deposit $1,800
- Property Available on 10/1/25
- Tenant pays for cleaning fee
- 12-Month Minimum Lease Term
- $50 Application Fee
- 8 to 12-Month Minimum Lease Term
- Assessor Parcel Number 28-27-16-933614-003200
Community Details
Overview
- Property has a Home Owners Association
- Highland Community Management /Denise Abercrombie Association
- Westview Ph 1B & 2 Pod A Subdivision
- Association Owns Recreation Facilities
Recreation
- Community Playground
- Community Pool
Pet Policy
- No Pets Allowed
Map
Source: Stellar MLS
MLS Number: S5134202
APN: 28-27-16-933614-003200
Nearby Homes
- 5793 Gingham Dr
- 1824 Pelican Hill Way
- 803 Jasmine Creek Rd
- 0 Cypress Pkwy
- 3335 Composition St
- 1423 Harbor Ridge Dr
- 2208 Portrait St
- 2216 Portrait St
- 2212 Portrait St
- 2208 Portrait St
- 1405 Harbor Ridge Dr
- 5744 Le Marin Way
- 972 Ladera Ranch Rd
- 2207 Portrait St
- 5667 Le Marin Way
- 2626 Skyline Loop
- 3010 Skyline Loop
- 1390 Harbor Ridge Dr
- 1294 Harbor Ridge Dr
- 2979 Skyline Loop
- 2572 Skyline Loop
- 4751 Guinep Ln
- 5882 Le Marin Way
- 2503 Skyline Loop
- 2444 Skyline Loop
- 2432 Skyline Loop
- 4838 Yellow Elder Way
- 4341 Curacao Place
- 2618 Skyline Loop
- 2653 Skyline Loop
- 5680 Portico Place
- 5625 Gingham Dr
- 2473 Skyline Loop
- 3794 Sepia St
- 3823 Sepia St
- Chromatic Chromatic
- 3722 Sepia St
- 3562 Mayfair St
- 3554 Mayfair St
- 3561 Mayfair St
