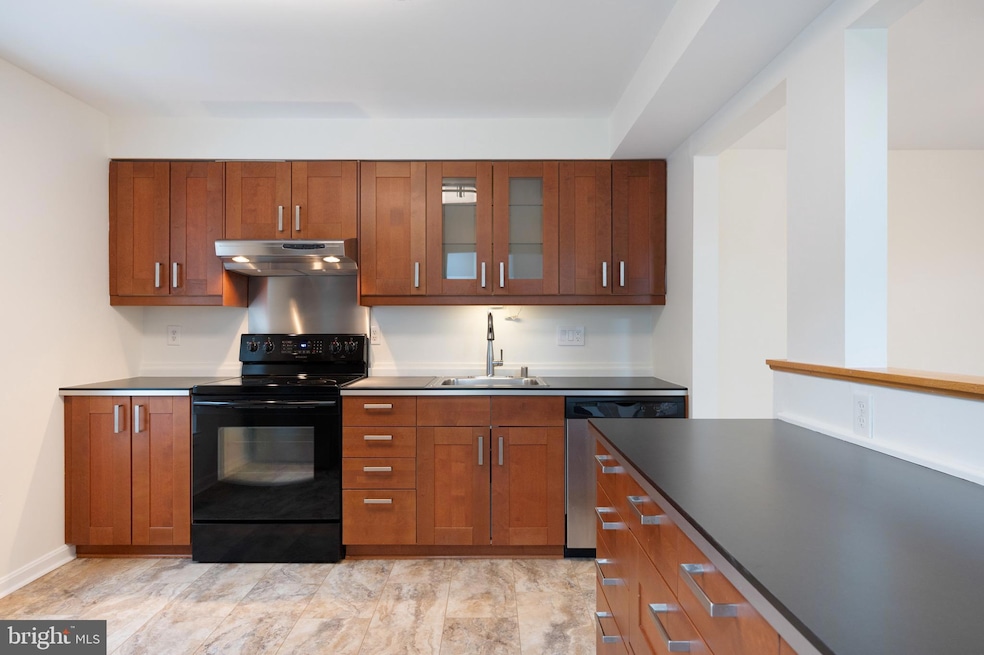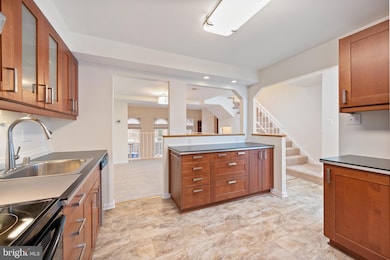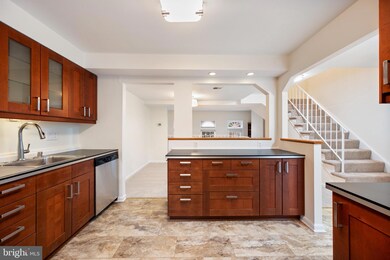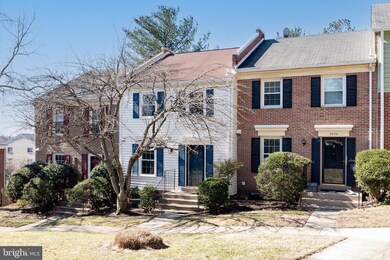
2436 Windbreak Dr Alexandria, VA 22306
Highlights
- Recreation Room
- Traditional Architecture
- Living Room
- Sandburg Middle Rated A-
- 1 Fireplace
- Entrance Foyer
About This Home
As of March 2025**Please submit any offer by 3pm on Monday** Thank you! This updated and lovingly cared for townhome with spacious open floorplan could be your next home! Enjoy an updated kitchen with new LVP flooring, stainless steel counter-depth refrigerator, dishwasher, and range hood, plus great counter space for cooking and entertaining.
Separate dining room with new lighting overlooks a living room with 10+ ft ceiling, wood burning fireplace surrounded by wood built-ins, two large west-facing windows and French door with view of a lovely yard with privacy fence and raised beds. New carpet and freshly painted throughout.
Main level updated powder room and hallway have updated lighting and new LVP flooring.
Heat pump and air handler, siding, and gutters/downspouts 2 years old. 50-gal water heater installed Dec 2020. Windows replaced 2012. Roof replaced 2008.
2 assigned parking spaces.
Extensive storage on lower level, floored attic.
Huntley Meadows Park, with trails, wetlands, a historic home, events, classes, and camps, is approximately 1.5 miles to the west. 1/3 mile to 161/162 Fairfax Connector buses to Huntington Metro Station (yellow line), which goes to Washington DC via Old Town, Alexandria and Reagan National Airport. Approximately 4 miles via Rt. 1 to Huntington Metro Station, with over 3500 parking spaces.
Close to major commuting routes: Approximately .5 mile to Rt. 1, 3 miles to Fort Hunt Road, 3.5 miles to the George Washington Parkway, and 5 miles to the Beltway.
Five miles to the shops, entertainment and waterfront of Old Town Alexandria and the restaurants and shops of Kingstowne.
Less than 10 miles to National Airport.
Last Agent to Sell the Property
Integrity Real Estate Group License #0225040893 Listed on: 02/20/2025
Townhouse Details
Home Type
- Townhome
Est. Annual Taxes
- $5,214
Year Built
- Built in 1977
Lot Details
- 1,520 Sq Ft Lot
HOA Fees
- $74 Monthly HOA Fees
Home Design
- Traditional Architecture
- Brick Exterior Construction
- Block Foundation
- Vinyl Siding
Interior Spaces
- 1,360 Sq Ft Home
- Property has 3 Levels
- 1 Fireplace
- Entrance Foyer
- Living Room
- Dining Room
- Recreation Room
- Utility Room
Flooring
- Carpet
- Luxury Vinyl Plank Tile
Bedrooms and Bathrooms
- 3 Bedrooms
- En-Suite Primary Bedroom
Partially Finished Basement
- Basement Fills Entire Space Under The House
- Interior Basement Entry
- Crawl Space
Parking
- 2 Open Parking Spaces
- 2 Parking Spaces
- Parking Lot
- 2 Assigned Parking Spaces
Utilities
- Forced Air Heating and Cooling System
- Electric Water Heater
Listing and Financial Details
- Tax Lot T-124
- Assessor Parcel Number 0933 26 0124
Community Details
Overview
- Association fees include common area maintenance, reserve funds, snow removal, trash, management
- Mount Vernon Square Subdivision
- Property Manager
Pet Policy
- Pets Allowed
Ownership History
Purchase Details
Home Financials for this Owner
Home Financials are based on the most recent Mortgage that was taken out on this home.Purchase Details
Similar Homes in Alexandria, VA
Home Values in the Area
Average Home Value in this Area
Purchase History
| Date | Type | Sale Price | Title Company |
|---|---|---|---|
| Bargain Sale Deed | $500,000 | First American Title | |
| Bargain Sale Deed | $500,000 | First American Title | |
| Deed | $103,500 | -- |
Mortgage History
| Date | Status | Loan Amount | Loan Type |
|---|---|---|---|
| Open | $516,500 | VA | |
| Closed | $516,500 | VA | |
| Previous Owner | $412,500 | Reverse Mortgage Home Equity Conversion Mortgage |
Property History
| Date | Event | Price | Change | Sq Ft Price |
|---|---|---|---|---|
| 03/14/2025 03/14/25 | Sold | $500,000 | 0.0% | $368 / Sq Ft |
| 02/20/2025 02/20/25 | For Sale | $500,000 | -- | $368 / Sq Ft |
Tax History Compared to Growth
Tax History
| Year | Tax Paid | Tax Assessment Tax Assessment Total Assessment is a certain percentage of the fair market value that is determined by local assessors to be the total taxable value of land and additions on the property. | Land | Improvement |
|---|---|---|---|---|
| 2024 | $555 | $450,090 | $175,000 | $275,090 |
| 2023 | $490 | $437,950 | $165,000 | $272,950 |
| 2022 | $475 | $407,840 | $145,000 | $262,840 |
| 2021 | $400 | $371,710 | $115,000 | $256,710 |
| 2020 | $370 | $346,130 | $110,000 | $236,130 |
| 2019 | $385 | $340,130 | $104,000 | $236,130 |
| 2018 | $3,689 | $320,750 | $98,000 | $222,750 |
| 2017 | $3,983 | $313,380 | $95,000 | $218,380 |
| 2016 | $345 | $304,020 | $92,000 | $212,020 |
| 2015 | $345 | $294,840 | $89,000 | $205,840 |
| 2014 | $345 | $282,920 | $85,000 | $197,920 |
Agents Affiliated with this Home
-
Greg Stiger

Seller's Agent in 2025
Greg Stiger
Integrity Real Estate Group
(571) 233-7895
1 in this area
86 Total Sales
-
Robin Eddington

Seller Co-Listing Agent in 2025
Robin Eddington
Integrity Real Estate Group
(703) 851-2194
1 in this area
30 Total Sales
-
Caroline Hersh

Buyer's Agent in 2025
Caroline Hersh
EXP Realty, LLC
(703) 405-8748
1 in this area
122 Total Sales
-
Jennifer Mack

Buyer Co-Listing Agent in 2025
Jennifer Mack
EXP Realty, LLC
(202) 590-5570
1 in this area
226 Total Sales
Map
Source: Bright MLS
MLS Number: VAFX2219600
APN: 0933-26-0124
- 7409 Range Rd
- 7215 Mountaineer Dr
- 7207 Mountaineer Dr
- 7203 Mountaineer Dr
- 7275 Nittany Ln
- 7508 Milway Dr
- 7510 Milway Dr
- 7282 Nittany Ln
- 2311 Glasgow Rd
- 2825 Hokie Ln
- 7128 Devonshire Rd
- 2600 Stone Hedge Dr
- 2820 Hokie Ln
- 2605 Popkins Ln
- 2607 Popkins Ln
- 7111 Cheshire Ct
- 2014 Mason Hill Dr
- 7524 Snowpea Ct Unit J
- 7522 Snowpea Ct Unit 24
- 2203 Nordok Place






