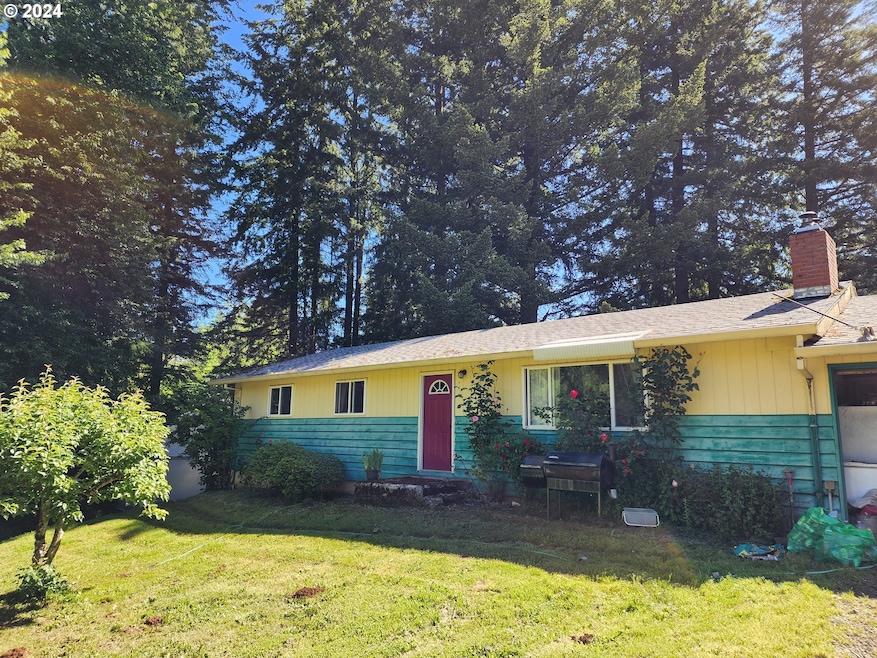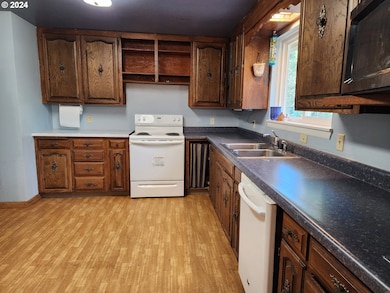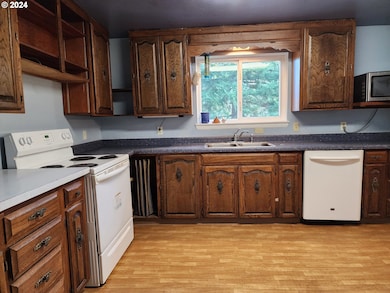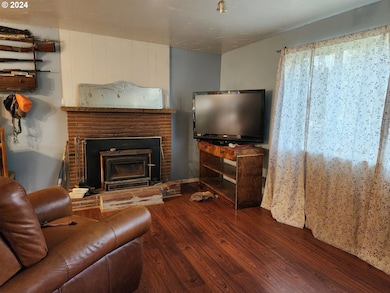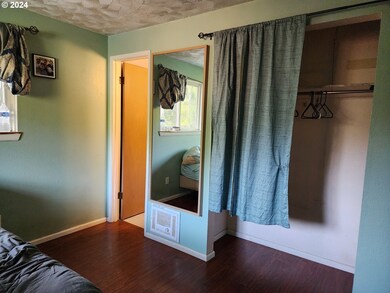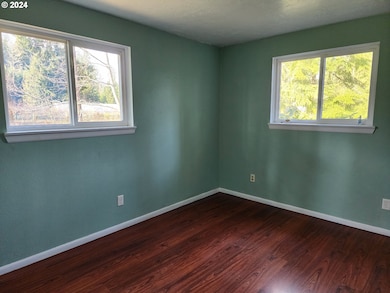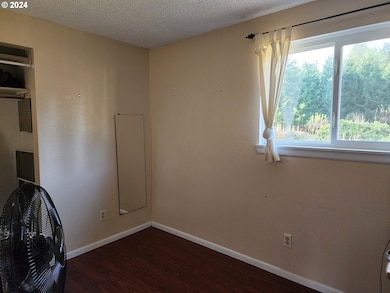24361 S Upper Highland Rd Colton, OR 97017
Estimated payment $4,368/month
Highlights
- Barn
- Second Kitchen
- Home fronts a creek
- Greenhouse
- Spa
- RV Access or Parking
About This Home
Country living at it's best! Lovely property with so many possibilities. Large 2 story home is being used for dual living. Use your imagination and some elbow grease to make this home your own. Driveways to both the upper and lower stories of the home. Several outbuildings on the property including a 40x30 barn, a greenhouse, a chicken coop and several small buildings. Enjoy the pond, trees, pastures and all around good feelings on this one of a kind gem.
Listing Agent
Northwest Professional Realty Brokerage Email: northwestprofessionalrealty@gmail.com License #920300275 Listed on: 06/07/2024
Co-Listing Agent
Northwest Professional Realty Brokerage Email: northwestprofessionalrealty@gmail.com License #200401106
Home Details
Home Type
- Single Family
Est. Annual Taxes
- $2,052
Year Built
- Built in 1970
Lot Details
- 8.86 Acre Lot
- Home fronts a creek
- Poultry Coop
- Orchard
- Cleared Lot
- Wooded Lot
- Private Yard
- Garden
- Property is zoned TBR
Parking
- 2 Car Attached Garage
- Driveway
- RV Access or Parking
Property Views
- Woods
- Territorial
Home Design
- Converted Dwelling
- Composition Roof
- Wood Siding
- Concrete Perimeter Foundation
Interior Spaces
- 2,880 Sq Ft Home
- 2-Story Property
- 2 Fireplaces
- Wood Burning Stove
- Wood Burning Fireplace
- Family Room
- Living Room
- Dining Room
- Laundry Room
Kitchen
- Second Kitchen
- Free-Standing Range
- Dishwasher
Bedrooms and Bathrooms
- 5 Bedrooms
Finished Basement
- Basement Fills Entire Space Under The House
- Natural lighting in basement
Outdoor Features
- Spa
- Pond
- Deck
- Outdoor Water Feature
- Greenhouse
- Outbuilding
Schools
- Colton Elementary And Middle School
- Colton High School
Farming
- Barn
- Farm
- Pasture
Utilities
- No Cooling
- Zoned Heating
- Heating System Uses Wood
- Well
- Electric Water Heater
- Septic Tank
- High Speed Internet
Community Details
- No Home Owners Association
Listing and Financial Details
- Home warranty included in the sale of the property
- Assessor Parcel Number 01063360
Map
Home Values in the Area
Average Home Value in this Area
Tax History
| Year | Tax Paid | Tax Assessment Tax Assessment Total Assessment is a certain percentage of the fair market value that is determined by local assessors to be the total taxable value of land and additions on the property. | Land | Improvement |
|---|---|---|---|---|
| 2025 | $2,042 | $167,672 | -- | -- |
| 2024 | $2,052 | $162,910 | -- | -- |
| 2023 | $2,052 | $158,283 | $0 | $0 |
| 2022 | $1,930 | $153,788 | $0 | $0 |
| 2021 | $1,842 | $149,420 | $0 | $0 |
| 2020 | $1,794 | $145,183 | $0 | $0 |
| 2019 | $1,744 | $141,074 | $0 | $0 |
| 2018 | $1,706 | $137,089 | $0 | $0 |
| 2017 | $1,663 | $133,209 | $0 | $0 |
| 2016 | $1,592 | $129,447 | $0 | $0 |
| 2015 | $1,501 | $125,791 | $0 | $0 |
| 2014 | $1,362 | $122,247 | $0 | $0 |
Property History
| Date | Event | Price | List to Sale | Price per Sq Ft |
|---|---|---|---|---|
| 08/05/2025 08/05/25 | Price Changed | $798,000 | -0.3% | $277 / Sq Ft |
| 04/01/2025 04/01/25 | Price Changed | $800,000 | 0.0% | $278 / Sq Ft |
| 04/01/2025 04/01/25 | For Sale | $800,000 | +1.3% | $278 / Sq Ft |
| 02/24/2025 02/24/25 | Off Market | $790,000 | -- | -- |
| 12/05/2024 12/05/24 | Price Changed | $790,000 | -1.1% | $274 / Sq Ft |
| 11/02/2024 11/02/24 | Price Changed | $799,000 | -1.4% | $277 / Sq Ft |
| 10/22/2024 10/22/24 | Price Changed | $810,000 | -1.8% | $281 / Sq Ft |
| 08/07/2024 08/07/24 | Price Changed | $825,000 | -2.9% | $286 / Sq Ft |
| 06/07/2024 06/07/24 | For Sale | $850,000 | -- | $295 / Sq Ft |
Purchase History
| Date | Type | Sale Price | Title Company |
|---|---|---|---|
| Interfamily Deed Transfer | -- | Nextitle | |
| Warranty Deed | $215,000 | First American Title Ins Co |
Mortgage History
| Date | Status | Loan Amount | Loan Type |
|---|---|---|---|
| Open | $380,000 | New Conventional | |
| Closed | $172,000 | No Value Available |
Source: Regional Multiple Listing Service (RMLS)
MLS Number: 24168201
APN: 01063360
- 27053 S Shibley Rd
- 25701 S Morgan Rd
- 26011 S Morgan Rd
- 25402 S Schockley Rd
- 25641 S Schockley Rd
- 22411 S Schram Rd
- 25230 S Wallens Rd
- 23533 S Bonney Rd
- 25164 S Springwater Rd
- 25776 S Highway 211
- 25220 S Springwater Rd
- 21807 S Schram Rd
- 00 S Benjamin Rd
- 27331 S Skinner Rd
- 26609 S Elwood Rd
- 24250 S Raney Ln
- 23754 S Bard Rd
- 23751 S Leisure Ln
- 23700 S Woodview Ln
- 22404 S Forest Park Rd
- 300 SE Main St
- 30725 SE Eagle Creek Rd
- 855 NE Hill Way
- 30597 SE Eagle Creek Rd
- 16670 S Carus Rd Unit Beavercreek Apartments
- 14305 S Mueller Rd Unit Mueller
- 15150 Gifford Ln
- 111 Section St
- 19901 Coast Redwood Ave
- 14373 Emily Place Unit Private Condo
- 201 Leroy Ave Unit D301.1411523
- 201 Leroy Ave Unit C302.1411524
- 201 Leroy Ave Unit A203.1411526
- 201 Leroy Ave Unit A301.1411527
- 201 Leroy Ave Unit C204.1411522
- 201 Leroy Ave Unit F102.1411531
- 201 Leroy Ave Unit D103.1411530
- 201 Leroy Ave Unit A304.1411529
- 201 Leroy Ave Unit D201.1411528
- 201 Leroy Ave Unit B303.1411525
