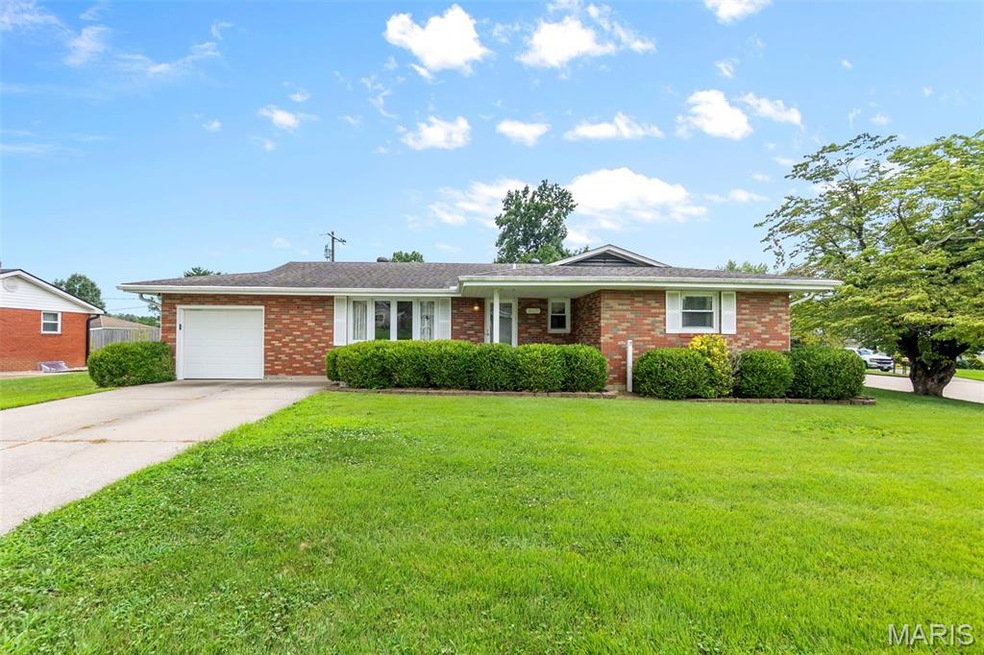
2437 Albert Rasche Dr Cape Girardeau, MO 63701
Estimated payment $1,231/month
Highlights
- Wood Flooring
- No HOA
- 1 Car Attached Garage
- Corner Lot
- Covered Patio or Porch
- 1-Story Property
About This Home
Welcome to this well-maintained all-brick ranch home situated on a spacious corner lot located in the Alma Schrader school district! Featuring 3 comfortable bedrooms and 2 full bathrooms, this home blends classic charm with practical updates. Enjoy a bright and inviting kitchen with stainless steel appliances, tile flooring, solid wood cabinetry, and decorative backsplash. Hardwood floors run throughout the living room and bedrooms, adding warmth and character.
Downstairs, you'll find a partially finished basement offering flexible space for a home office, game room, or hobby area. Plus a separate laundry area and utility sink for added convenience. Outside, the covered back patio provides the perfect spot for grilling, relaxing, or enjoying your morning coffee. Schedule your private showing today!
Home Details
Home Type
- Single Family
Est. Annual Taxes
- $1,085
Year Built
- Built in 1967
Lot Details
- 7,797 Sq Ft Lot
- Corner Lot
- Back Yard
Parking
- 1 Car Attached Garage
Home Design
- Brick Exterior Construction
- Asphalt Roof
Interior Spaces
- 1-Story Property
- Basement
Kitchen
- Microwave
- Dishwasher
Flooring
- Wood
- Tile
Bedrooms and Bathrooms
- 3 Bedrooms
- 2 Full Bathrooms
Outdoor Features
- Covered Patio or Porch
Schools
- Alma Schrader Elem. Elementary School
- Central Jr. High Middle School
- Central High School
Utilities
- Forced Air Heating and Cooling System
- 220 Volts
- Phone Available
- Cable TV Available
Community Details
- No Home Owners Association
Listing and Financial Details
- Assessor Parcel Number 15-912-00-06-00900-0000
Map
Home Values in the Area
Average Home Value in this Area
Tax History
| Year | Tax Paid | Tax Assessment Tax Assessment Total Assessment is a certain percentage of the fair market value that is determined by local assessors to be the total taxable value of land and additions on the property. | Land | Improvement |
|---|---|---|---|---|
| 2024 | $11 | $20,860 | $1,980 | $18,880 |
| 2023 | $1,084 | $20,860 | $1,980 | $18,880 |
| 2022 | $999 | $19,220 | $1,820 | $17,400 |
| 2021 | $999 | $19,220 | $1,820 | $17,400 |
| 2020 | $1,002 | $19,220 | $1,820 | $17,400 |
| 2019 | $1,001 | $19,220 | $0 | $0 |
| 2018 | $999 | $19,220 | $0 | $0 |
| 2017 | $1,001 | $19,220 | $0 | $0 |
| 2016 | $928 | $17,890 | $0 | $0 |
| 2015 | $929 | $17,890 | $0 | $0 |
| 2014 | $934 | $17,890 | $0 | $0 |
Property History
| Date | Event | Price | Change | Sq Ft Price |
|---|---|---|---|---|
| 07/28/2025 07/28/25 | Pending | -- | -- | -- |
| 07/27/2025 07/27/25 | For Sale | $209,900 | +45.3% | $118 / Sq Ft |
| 08/20/2019 08/20/19 | Sold | -- | -- | -- |
| 07/22/2019 07/22/19 | Pending | -- | -- | -- |
| 07/15/2019 07/15/19 | For Sale | $144,500 | -- | $81 / Sq Ft |
Purchase History
| Date | Type | Sale Price | Title Company |
|---|---|---|---|
| Warranty Deed | -- | None Available | |
| Warranty Deed | -- | -- |
Mortgage History
| Date | Status | Loan Amount | Loan Type |
|---|---|---|---|
| Open | $5,675 | New Conventional | |
| Open | $141,882 | FHA | |
| Closed | $141,882 | FHA | |
| Previous Owner | $112,000 | New Conventional | |
| Previous Owner | $45,000 | Credit Line Revolving | |
| Previous Owner | $64,000 | New Conventional | |
| Previous Owner | $69,500 | New Conventional |
Similar Homes in Cape Girardeau, MO
Source: MARIS MLS
MLS Number: MIS25051329
APN: 15-912-00-06-00900-0000
- 2512 Masters Dr
- 2412 Masters Dr
- 1667 Westwood Dr
- 1300 Delwin St
- 1713 David St
- 2409 Lisa Dr
- 2323 Brookwood Dr
- 1806 Grandview Dr
- 1270 Kingsway Dr
- 1527 Howell St
- 1912 Perryville Rd
- 2518 Ford Dr
- 1920 Carolina Ln
- 1973 Longview Dr
- 2026 Robinhood Cir
- 1953 Carolina Ln
- 967 Rifle Dr
- 1623 Lexington Ave
- 2629 Hopper Rd
- 835 Lochinvar Ln






