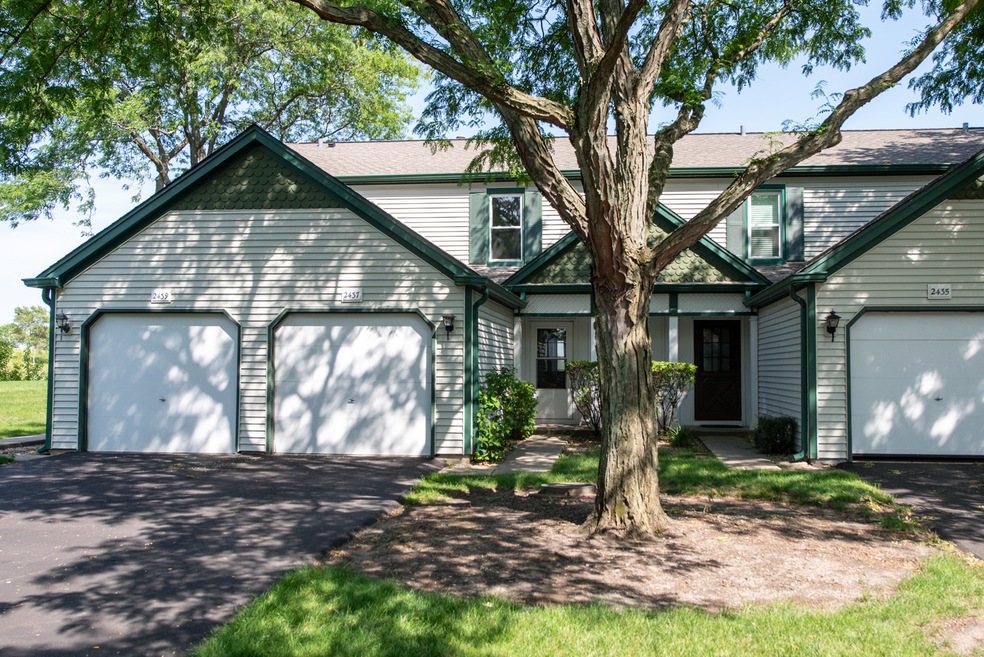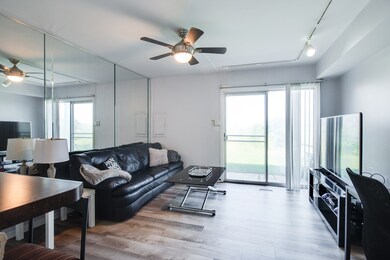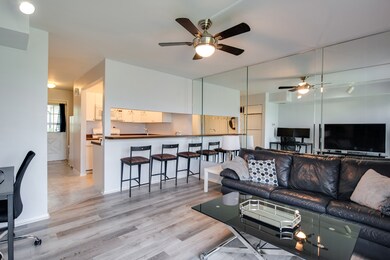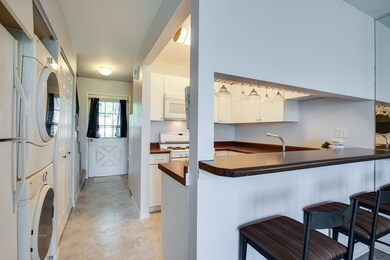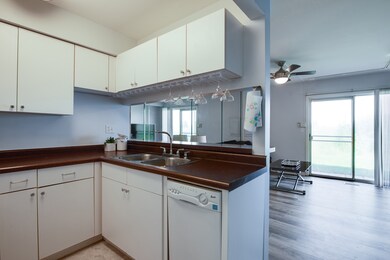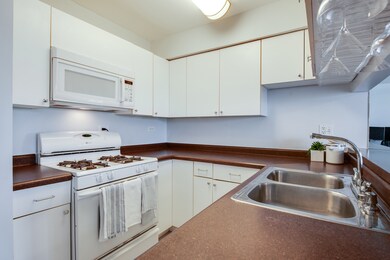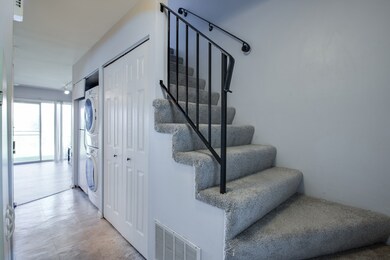
2437 Devonshire Ct Aurora, IL 60502
Big Woods Marmion NeighborhoodHighlights
- Waterfront
- Landscaped Professionally
- Cul-De-Sac
- Gwendolyn Brooks Elementary School Rated A
- Pond
- 5-minute walk to Big Woods
About This Home
As of August 2023Don't miss out on this charming 2-bedroom, 1.5-bath townhome in the highly sought-after Naperville 204 school district! This townhome offers a perfect blend of comfort and convenience with an open floor plan, creating a seamless flow between the living room and kitchen. The kitchen boasts more counter space than most other units of its size, along with a sit-down breakfast bar. Enjoy brand new luxury vinyl plank (LVP) flooring in the living room, which adds a touch of elegance, and is incredibly durable and easy to maintain. As you ascend the stairs, you'll find plush brand-new carpeting, providing warmth and comfort to your living space. Now is the time to make the leap from renting to owning your own home. With this fantastic property, you can build equity and enjoy the pride of homeownership. The location couldn't be more convenient, offering easy access to I-88 for effortless commuting. If shopping is one of your favorite pastimes, you're in luck! The nearby Premium Outlet Mall offers a variety of retail therapy options just a stone's throw away. Now is your chance to call this gem of a townhome yours. Act fast, as it won't stay on the market for long! Schedule a viewing today and make your homeownership dreams a reality in this wonderful abode.
Last Agent to Sell the Property
@properties Christie's International Real Estate License #475194235 Listed on: 07/20/2023

Townhouse Details
Home Type
- Townhome
Est. Annual Taxes
- $2,945
Year Built
- Built in 1983
Lot Details
- Lot Dimensions are 18.50 x 25.20 x 34.80 x 14 x 60
- Waterfront
- Cul-De-Sac
- Landscaped Professionally
HOA Fees
- $160 Monthly HOA Fees
Parking
- 1 Car Attached Garage
- Garage Transmitter
- Garage Door Opener
- Driveway
- Parking Included in Price
Home Design
- Asphalt Roof
- Vinyl Siding
- Concrete Perimeter Foundation
Interior Spaces
- 784 Sq Ft Home
- 2-Story Property
- Ceiling Fan
- Family Room
- Living Room
- Dining Room
- Vinyl Flooring
- Water Views
Kitchen
- Range
- Microwave
- Dishwasher
- Disposal
Bedrooms and Bathrooms
- 2 Bedrooms
- 2 Potential Bedrooms
- Soaking Tub
Laundry
- Laundry Room
- Laundry on main level
- Dryer
- Washer
Home Security
Outdoor Features
- Pond
- Patio
Schools
- Brooks Elementary School
- Granger Middle School
- Metea Valley High School
Utilities
- Forced Air Heating and Cooling System
- Heating System Uses Natural Gas
Community Details
Overview
- Association fees include insurance, exterior maintenance, lawn care, snow removal
- 4 Units
- Manager Association, Phone Number (630) 653-7782
- Country Oaks Subdivision
- Property managed by ASSOCIATION PARTNERS
Pet Policy
- Limit on the number of pets
- Dogs and Cats Allowed
Security
- Resident Manager or Management On Site
- Storm Screens
- Carbon Monoxide Detectors
Ownership History
Purchase Details
Home Financials for this Owner
Home Financials are based on the most recent Mortgage that was taken out on this home.Purchase Details
Home Financials for this Owner
Home Financials are based on the most recent Mortgage that was taken out on this home.Purchase Details
Home Financials for this Owner
Home Financials are based on the most recent Mortgage that was taken out on this home.Similar Home in Aurora, IL
Home Values in the Area
Average Home Value in this Area
Purchase History
| Date | Type | Sale Price | Title Company |
|---|---|---|---|
| Warranty Deed | $175,000 | Chicago Title | |
| Warranty Deed | $118,000 | Greater Illinois Title | |
| Warranty Deed | $126,000 | Multiple |
Mortgage History
| Date | Status | Loan Amount | Loan Type |
|---|---|---|---|
| Open | $169,750 | New Conventional | |
| Previous Owner | $94,000 | New Conventional | |
| Previous Owner | $27,204 | Stand Alone Second | |
| Previous Owner | $114,187 | FHA | |
| Previous Owner | $108,706 | Purchase Money Mortgage | |
| Previous Owner | $20,000 | Credit Line Revolving | |
| Previous Owner | $46,312 | Unknown |
Property History
| Date | Event | Price | Change | Sq Ft Price |
|---|---|---|---|---|
| 08/15/2023 08/15/23 | Sold | $175,000 | +2.9% | $223 / Sq Ft |
| 07/22/2023 07/22/23 | Pending | -- | -- | -- |
| 07/20/2023 07/20/23 | For Sale | $170,000 | +44.1% | $217 / Sq Ft |
| 01/03/2019 01/03/19 | Sold | $118,000 | -5.5% | $151 / Sq Ft |
| 11/28/2018 11/28/18 | Pending | -- | -- | -- |
| 11/09/2018 11/09/18 | Price Changed | $124,900 | -3.8% | $159 / Sq Ft |
| 10/15/2018 10/15/18 | Price Changed | $129,900 | -2.0% | $166 / Sq Ft |
| 10/02/2018 10/02/18 | For Sale | $132,500 | -- | $169 / Sq Ft |
Tax History Compared to Growth
Tax History
| Year | Tax Paid | Tax Assessment Tax Assessment Total Assessment is a certain percentage of the fair market value that is determined by local assessors to be the total taxable value of land and additions on the property. | Land | Improvement |
|---|---|---|---|---|
| 2023 | $3,039 | $45,390 | $17,230 | $28,160 |
| 2022 | $2,945 | $41,120 | $15,500 | $25,620 |
| 2021 | $2,855 | $39,660 | $14,950 | $24,710 |
| 2020 | $2,890 | $39,660 | $14,950 | $24,710 |
| 2019 | $3,295 | $37,720 | $14,220 | $23,500 |
| 2018 | $2,687 | $30,420 | $11,320 | $19,100 |
| 2017 | $2,486 | $27,590 | $10,270 | $17,320 |
| 2016 | $1,755 | $24,980 | $9,300 | $15,680 |
| 2015 | $1,714 | $23,720 | $8,830 | $14,890 |
| 2014 | $1,542 | $21,480 | $7,950 | $13,530 |
| 2013 | $1,529 | $21,620 | $8,000 | $13,620 |
Agents Affiliated with this Home
-

Seller's Agent in 2023
Blake Hardy
@ Properties
(630) 885-2075
1 in this area
37 Total Sales
-

Buyer's Agent in 2023
Brittany Zickus
eXp Realty
(708) 674-0218
1 in this area
46 Total Sales
-

Seller's Agent in 2019
Susan Kalina
Karen Douglas Realty
(630) 673-7741
90 Total Sales
-

Buyer's Agent in 2019
Carol Shroka
CS Real Estate
(630) 673-9038
3 in this area
89 Total Sales
Map
Source: Midwest Real Estate Data (MRED)
MLS Number: 11836218
APN: 07-06-404-014
- 2674 Stanton Ct S Unit 4
- 2739 Wilshire Ct
- 2730 Yorkshire Ct
- 2695 Stoneybrook Ln
- 2670 Stoneybrook Ln
- 2434 White Barn Rd Unit 4
- 2242 Foxmoor Ln Unit 5182
- 2766 Borkshire Ln Unit 5282
- 2801 Borkshire Ln Unit 5342
- 2156 Red Maple Ln Unit 2
- 2431 Blue Spruce Ct
- 2374 Handley Ln Unit 1
- 2800 Packford Ln Unit 5102
- 2975 Partridge Ct
- 1681 Harris Dr
- 2417 Wentworth Ln
- 1691 Bilter Rd
- 1949 Pinnacle Dr
- 1520 Mansfield Dr
- 2520 Hanford Ln
