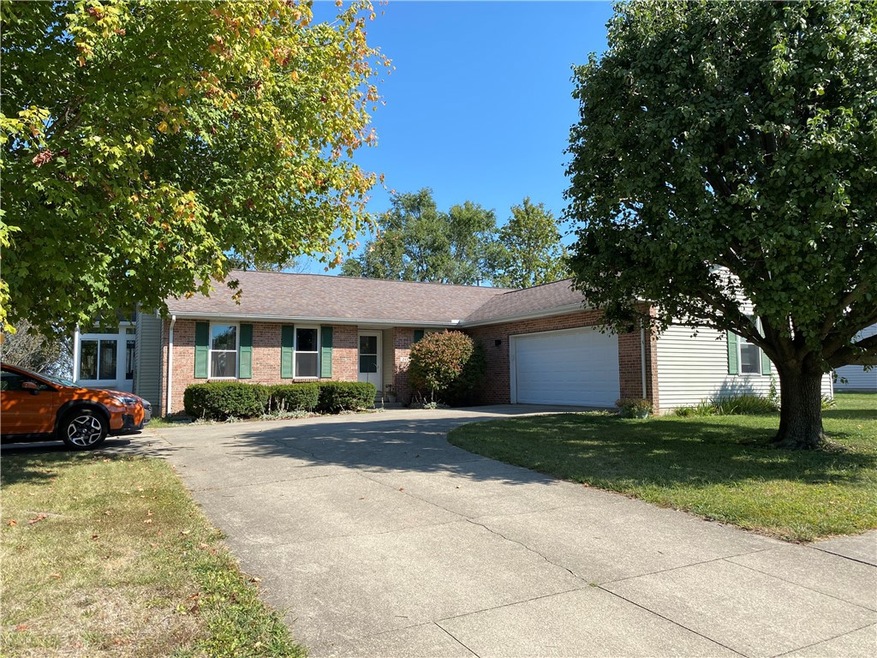
2437 Eastgate Dr S Charleston, IL 61920
Highlights
- Cathedral Ceiling
- Sun or Florida Room
- Fenced Yard
- Attic
- Breakfast Area or Nook
- Enclosed Patio or Porch
About This Home
As of October 2024ALL YOU'LL HEAR ARE THE BIRDS Located on a low traffic street on the edge of town, you will discover this custom built, one owner home. A wood burning fireplace and vaulted ceilings give a sense of space, drama and warmth in the welcoming living room. The open floor plan includes an adjacent dining room that easily adapts to large gatherings. Comfortable and connected to the fenced in back yard, the sunroom provides enjoyment of the changing seasons. Featuring soaring ceilings, custom Craftsman cinnamon hickory cabinets and stainless appliances, the impressive galley kitchen is truly the heart of the home! A matching built in hutch and walk in pantry add valuable storage. The spacious master suite features 2 walk-in closets, dual sinks and updated bath. Two additional bedrooms (one with a walk-in closet) and a conveniently placed laundry room complete the east wing of the home. Created for outdoor entertaining, a patio pergola is the perfect spot to enjoy the fenced-in back yard, water garden and fire pit. Don’t hesitate, see this delightful home today! Updates include gutters ’22; HVAC, sunroom HVAC and thermostat ’22; microwave ’22; master bath remodel by Re-Bath '21; washer and dryer ’21; dishwasher ’20; windows ’19; water heater ’19; Helmuth Kitchen Cabinets ’13; and roof shingles ’12.
Last Agent to Sell the Property
All-American Realty License #475134146 Listed on: 09/20/2024
Home Details
Home Type
- Single Family
Est. Annual Taxes
- $4,133
Year Built
- Built in 1996
Lot Details
- 0.27 Acre Lot
- Lot Dimensions are 90x130
- Fenced Yard
- Fenced
Parking
- 2 Car Attached Garage
Home Design
- Shingle Roof
- Composition Roof
- Asphalt Roof
- Wood Siding
- Aluminum Siding
- Vinyl Siding
Interior Spaces
- 1,992 Sq Ft Home
- 1-Story Property
- Cathedral Ceiling
- Wood Burning Fireplace
- Family Room with Fireplace
- Sun or Florida Room
- Crawl Space
- Fire and Smoke Detector
- Attic
Kitchen
- Breakfast Area or Nook
- Oven
- Range with Range Hood
- Microwave
- Freezer
- Dishwasher
- Disposal
Bedrooms and Bathrooms
- 3 Bedrooms
- En-Suite Primary Bedroom
- Walk-In Closet
- 2 Full Bathrooms
Laundry
- Laundry on main level
- Dryer
- Washer
Outdoor Features
- Enclosed Patio or Porch
- Shed
Utilities
- Forced Air Heating and Cooling System
- Heating System Uses Gas
- Gas Water Heater
Community Details
- Eastgate Sec 02 Subdivision
Listing and Financial Details
- Assessor Parcel Number 02-2-15553-000
Ownership History
Purchase Details
Home Financials for this Owner
Home Financials are based on the most recent Mortgage that was taken out on this home.Purchase Details
Similar Homes in Charleston, IL
Home Values in the Area
Average Home Value in this Area
Purchase History
| Date | Type | Sale Price | Title Company |
|---|---|---|---|
| Warranty Deed | $195,000 | None Listed On Document | |
| Deed | -- | None Listed On Document |
Mortgage History
| Date | Status | Loan Amount | Loan Type |
|---|---|---|---|
| Open | $195,000 | VA | |
| Previous Owner | $20,000 | Credit Line Revolving |
Property History
| Date | Event | Price | Change | Sq Ft Price |
|---|---|---|---|---|
| 10/21/2024 10/21/24 | Sold | $195,000 | +2.7% | $98 / Sq Ft |
| 09/21/2024 09/21/24 | Pending | -- | -- | -- |
| 09/20/2024 09/20/24 | For Sale | $189,900 | -- | $95 / Sq Ft |
Tax History Compared to Growth
Tax History
| Year | Tax Paid | Tax Assessment Tax Assessment Total Assessment is a certain percentage of the fair market value that is determined by local assessors to be the total taxable value of land and additions on the property. | Land | Improvement |
|---|---|---|---|---|
| 2024 | $4,133 | $60,651 | $5,565 | $55,086 |
| 2023 | $4,133 | $55,389 | $5,082 | $50,307 |
| 2022 | $4,133 | $54,474 | $4,998 | $49,476 |
| 2021 | $3,937 | $48,758 | $4,797 | $43,961 |
| 2020 | $4,001 | $50,518 | $6,104 | $44,414 |
| 2019 | $3,917 | $48,758 | $5,891 | $42,867 |
| 2018 | $3,875 | $48,758 | $5,891 | $42,867 |
| 2017 | $3,824 | $48,758 | $5,891 | $42,867 |
| 2016 | $3,792 | $48,758 | $5,891 | $42,867 |
| 2015 | $3,920 | $48,758 | $5,891 | $42,867 |
| 2014 | $3,920 | $48,758 | $5,891 | $42,867 |
| 2013 | $3,920 | $48,758 | $5,891 | $42,867 |
Agents Affiliated with this Home
-
Douglas Stanberry

Seller's Agent in 2024
Douglas Stanberry
All-American Realty
(217) 345-6300
173 Total Sales
-
Kris Newell
K
Buyer's Agent in 2024
Kris Newell
All-American Realty
(217) 549-0023
32 Total Sales
Map
Source: Central Illinois Board of REALTORS®
MLS Number: 6245887
APN: 02-2-15553-000
- Lot 55 Tippecanoe Ave
- 824 Hawthorne Dr
- Lot 28 Tanglewood Dr
- Lot 35 Tanglewood Dr
- Lot 41 Hawthorne Dr
- Lot 43 Hawthorne Dr
- Lot 45 Hawthorne Dr
- Lot 47 Hawthorne Dr
- Lot 49 Hawthorne Dr
- Lot 52 Hawthorne Dr
- Lot 59 Hawthorne Dr
- Lot 60 Hawthorne Dr
- Lot 63 Hawthorne Dr
- Lot 65 Hawthorne Dr
- Lot 67 Hawthorne Dr
- 1520 Harrison Ave
- 7607 N County Road 1800e
- 0 N Co Road 1800 E
- 1221 Madison Ave
- 1410 14th St






