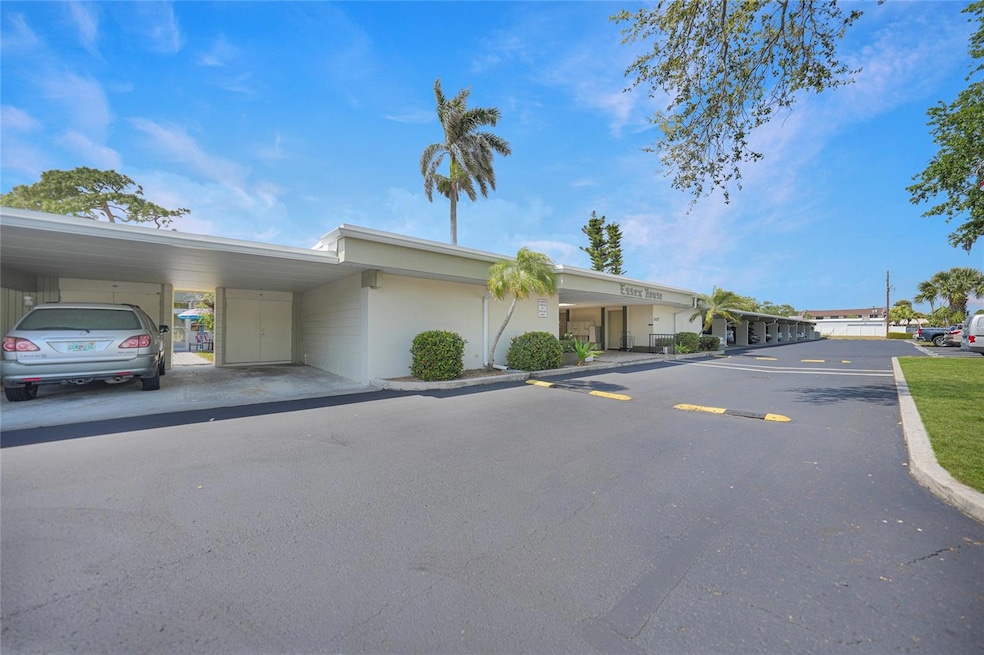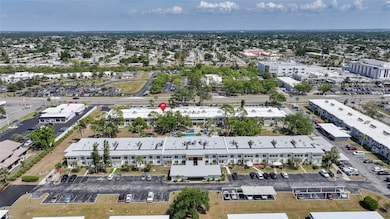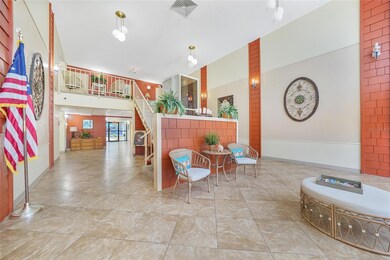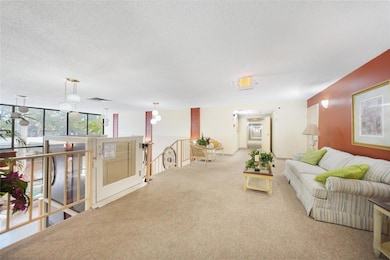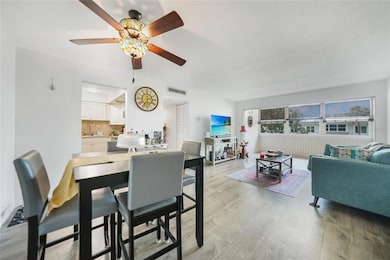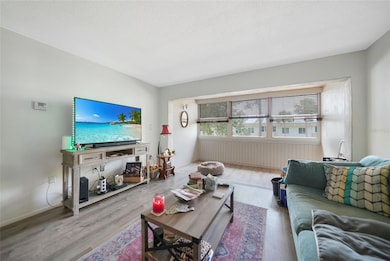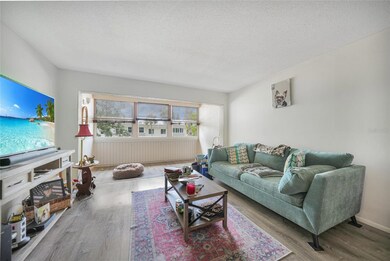2437 Harbor Blvd Unit 204 Port Charlotte, FL 33952
Estimated payment $1,279/month
Highlights
- Sauna
- Open Floorplan
- Hurricane or Storm Shutters
- Active Adult
- Community Pool
- Courtyard
About This Home
Welcome to your dream home at 2347 Harbor Blvd Unit 204, Port Charlotte, FL! This beautifully updated 2-bedroom, 2-bathroom condo offers modern comfort and convenience in a vibrant 55+ community. Step inside to discover luxury vinyl flooring flowing seamlessly throughout the spacious interior, complemented by an array of recent upgrades. The kitchen boasts brand-new appliances installed in 2022, while the home stays cool with a new AC unit from 2020. Enjoy peace of mind with a new water heater installed in 2025 and new impact windows that enhance both safety and energy efficiency.
This unit comes complete with a covered carport and a handy storage unit, providing ample space for your vehicles and belongings. The community amenities are designed for an active and social lifestyle, featuring a heated pool, bocce and shuffleboard courts, a BBQ area, and plenty of outdoor space to relax and unwind.
Centrally located in the heart of Port Charlotte, this property puts you just minutes away from everything the area has to offer. Enjoy easy access to pristine Gulf Coast beaches, top-notch fishing, and boating opportunities. Explore nearby shopping and dining at the Port Charlotte Town Center, or take a short drive to historic downtown Punta Gorda for charming waterfront views and local entertainment. With healthcare facilities like Fawcett Memorial Hospital close by and many scenic parks within reach, this location blends convenience with the laid-back Florida lifestyle.
Don’t miss your chance to own this move-in-ready gem in a welcoming 55+ community—schedule your showing today!
Listing Agent
CENTURY 21 SUNBELT REALTY Brokerage Phone: 941-625-6120 License #697135 Listed on: 03/27/2025

Co-Listing Agent
CENTURY 21 SUNBELT REALTY Brokerage Phone: 941-625-6120 License #3456275
Property Details
Home Type
- Condominium
Est. Annual Taxes
- $2,100
Year Built
- Built in 1970
HOA Fees
- $444 Monthly HOA Fees
Home Design
- Entry on the 2nd floor
- Slab Foundation
- Shingle Roof
- Block Exterior
- Stucco
Interior Spaces
- 919 Sq Ft Home
- 2-Story Property
- Open Floorplan
- Shelving
- Ceiling Fan
- Blinds
- Combination Dining and Living Room
- Sauna
- Laundry Room
Kitchen
- Range
- Microwave
- Dishwasher
Flooring
- Luxury Vinyl Tile
- Vinyl
Bedrooms and Bathrooms
- 2 Bedrooms
- En-Suite Bathroom
- 2 Full Bathrooms
- Single Vanity
Home Security
Parking
- 1 Carport Space
- Guest Parking
- Deeded Parking
- Assigned Parking
Outdoor Features
- Courtyard
- Exterior Lighting
- Outdoor Storage
- Outdoor Grill
- Rain Gutters
Utilities
- Central Heating and Cooling System
- Vented Exhaust Fan
- Thermostat
- Electric Water Heater
- High Speed Internet
- Phone Available
- Cable TV Available
Additional Features
- Wheelchair Access
- East Facing Home
Listing and Financial Details
- Visit Down Payment Resource Website
- Tax Lot 204
- Assessor Parcel Number 402215802192
Community Details
Overview
- Active Adult
- Association fees include common area taxes, pool, escrow reserves fund, insurance, maintenance structure, ground maintenance, maintenance, management, pest control, recreational facilities, sewer, trash, water
- Gateway Management Association, Phone Number (941) 629-8190
- Visit Association Website
- Essex House Community
- Essex House Subdivision
- Association Owns Recreation Facilities
- The community has rules related to vehicle restrictions
- Community features wheelchair access
Amenities
- Laundry Facilities
- Community Mailbox
Recreation
- Community Pool
Pet Policy
- Pets Allowed
- Pets up to 50 lbs
Security
- Card or Code Access
- Hurricane or Storm Shutters
Map
Home Values in the Area
Average Home Value in this Area
Tax History
| Year | Tax Paid | Tax Assessment Tax Assessment Total Assessment is a certain percentage of the fair market value that is determined by local assessors to be the total taxable value of land and additions on the property. | Land | Improvement |
|---|---|---|---|---|
| 2025 | $2,100 | $78,115 | -- | $78,115 |
| 2024 | $2,073 | $105,455 | -- | $105,455 |
| 2023 | $2,073 | $71,834 | $0 | $0 |
| 2022 | $1,725 | $70,304 | $0 | $70,304 |
| 2021 | $1,626 | $59,367 | $0 | $59,367 |
| 2020 | $1,549 | $56,243 | $0 | $56,243 |
| 2019 | $1,290 | $51,556 | $0 | $51,556 |
| 2018 | $1,121 | $44,526 | $0 | $44,526 |
| 2017 | $1,054 | $38,276 | $0 | $0 |
| 2016 | $1,006 | $28,850 | $0 | $0 |
| 2015 | $921 | $26,227 | $0 | $0 |
| 2014 | $853 | $23,843 | $0 | $0 |
Property History
| Date | Event | Price | List to Sale | Price per Sq Ft | Prior Sale |
|---|---|---|---|---|---|
| 09/19/2025 09/19/25 | Price Changed | $125,000 | 0.0% | $136 / Sq Ft | |
| 09/19/2025 09/19/25 | For Sale | $125,000 | -2.3% | $136 / Sq Ft | |
| 09/17/2025 09/17/25 | Off Market | $128,000 | -- | -- | |
| 03/27/2025 03/27/25 | For Sale | $128,000 | +105.0% | $139 / Sq Ft | |
| 07/25/2019 07/25/19 | Sold | $62,450 | -3.8% | $68 / Sq Ft | View Prior Sale |
| 05/28/2019 05/28/19 | Pending | -- | -- | -- | |
| 05/22/2019 05/22/19 | For Sale | $64,900 | -- | $71 / Sq Ft |
Purchase History
| Date | Type | Sale Price | Title Company |
|---|---|---|---|
| Warranty Deed | $62,500 | Land Title Of America Inc |
Mortgage History
| Date | Status | Loan Amount | Loan Type |
|---|---|---|---|
| Open | $49,960 | New Conventional |
Source: Stellar MLS
MLS Number: D6141494
APN: 402215802192
- 2437 Harbor Blvd Unit 210
- 2437 Harbor Blvd Unit 215
- 2437 Harbor Blvd Unit 114
- 2437 Harbor Blvd Unit 106
- 2437 Harbor Blvd Unit 213
- 21300 Brinson Ave Unit 201
- 21300 Brinson Ave Unit 112
- 21300 Brinson Ave Unit 119
- 21320 Brinson Ave Unit 105
- 21280 Brinson Ave Unit 205
- 2395 Harbor Blvd Unit 310
- 2395 Harbor Blvd Unit 109A
- 2395 Harbor Blvd Unit 314
- 21287 Gertrude Ave Unit 211
- 21260 Brinson Ave Unit 307
- 21260 Brinson Ave Unit 211
- 21260 Brinson Ave Unit 110
- 21260 Brinson Ave Unit 106
- 21267 Gertrude Ave Unit 113
- 21267 Gertrude Ave Unit 109
- 2437 Harbor Blvd Unit 213
- 2395 Harbor Blvd Unit 205
- 21260 Brinson Ave Unit 215
- 2270 Aaron St Unit B
- 2305 Aaron St
- 2305 Aaron St Unit 217.1412365
- 2550 Easy St
- 21405 Olean Blvd Unit 303
- 21405 Olean Blvd Unit 227
- 21150 Gertrude Ave Unit Q3
- 21435 Gibralter Dr
- 2486 Caring Way Unit 14C
- 3006 Caring Way Unit 612
- 3006 Caring Way Unit 612
- 3006 Caring Way Unit 612
- 3100 Harbor Blvd Unit 114
- 3006 Caring Way Unit 612
- 3006 Caring Way Unit 410
- 3006 Caring Way Unit 424
- 3006 Caring Way Unit 203
