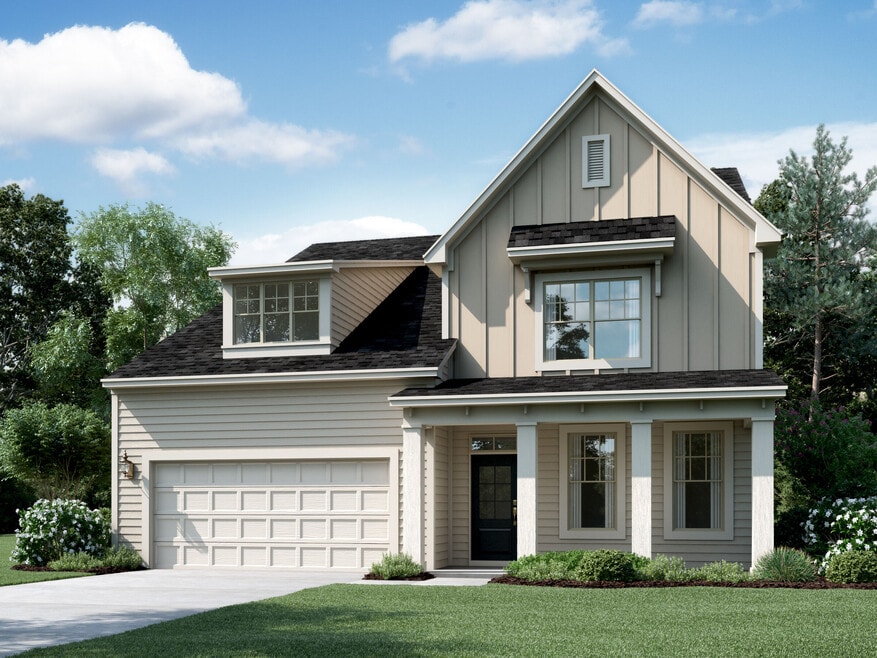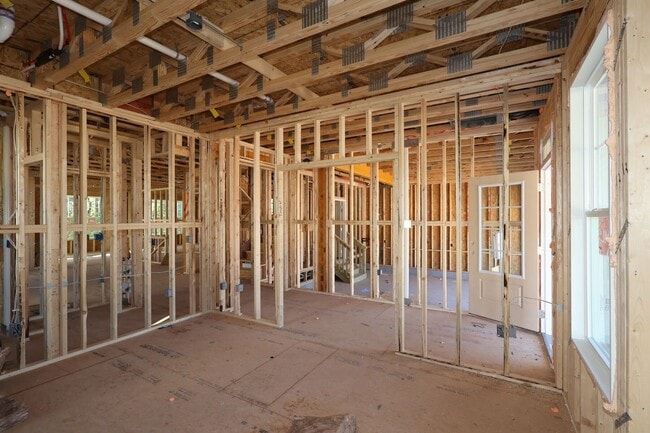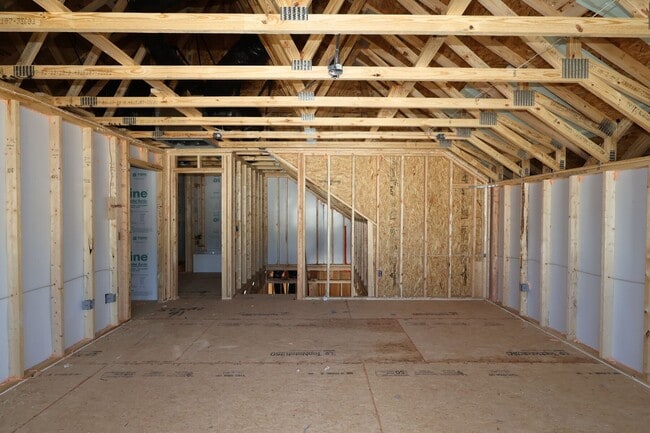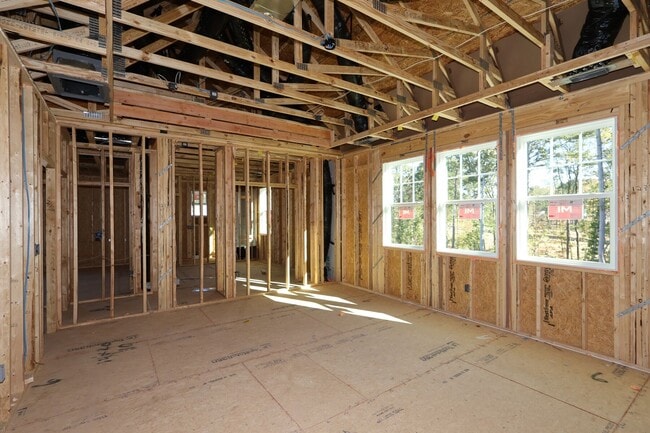
2437 Picual Way New Hill, NC 27562
Retreat at Friendship - Marquee CollectionEstimated payment $5,501/month
Highlights
- New Construction
- Clubhouse
- Community Pool
- Apex Friendship Middle School Rated A
- No HOA
- Breakfast Area or Nook
About This Home
Discover this exceptional new construction home at 2437 Picual Way New Hill, built by M/I Homes. This spacious 5-bedroom, 5-bathroom home offers 3,735 square feet of thoughtfully designed living space. Key features: 5 bedrooms with owner's bedroom located upstairs 5 full bathrooms and a powder room Open-concept living space perfect for entertaining New construction with quality design elements 3,735 square feet of living space This well-appointed home showcases the quality craftsmanship M/I Homes is known for, featuring a functional floorplan that maximizes both comfort and style. The open-concept living area creates seamless flow between spaces, making it ideal for daily living and hosting guests. The upstairs owner's bedroom provides a private retreat, while the additional 4 bedrooms offer flexibility for family, guests, or home office needs. With 5 full bathrooms strategically placed throughout the home, convenience is prioritized for every resident. Located in the desirable New Hill area, this home sits in a neighborhood known for its proximity to parks and recreational opportunities. The quality design elements and new construction features make this an excellent opportunity for buyers seeking a move-in ready home with modern conveniences and thoughtful layout.
Builder Incentives
Give yourself the Gift of a Lifetime—purchase your dream home today and celebrate the season with thousands in savings through our exclusive incentives!
Looking for a second home or an investment property? Now is the time with our new 5.875% Rate* / 5.9134% APR* on a 30-year fixed conventional loan when you purchase a new home using M/I Financial, LLC.*
Sales Office
| Monday - Tuesday |
10:00 AM - 5:00 PM
|
| Wednesday |
12:00 PM - 5:00 PM
|
| Thursday |
Closed
|
| Friday - Saturday |
10:00 AM - 5:00 PM
|
| Sunday |
12:00 PM - 5:00 PM
|
Home Details
Home Type
- Single Family
Parking
- 2 Car Garage
Home Design
- New Construction
Interior Spaces
- 3-Story Property
- Breakfast Area or Nook
Bedrooms and Bathrooms
- 5 Bedrooms
Community Details
Recreation
- Community Playground
- Community Pool
- Trails
Additional Features
- No Home Owners Association
- Clubhouse
Map
Other Move In Ready Homes in Retreat at Friendship - Marquee Collection
About the Builder
- 2429 Picual Way Unit Lot 14
- 2424 Picual Way Unit Lot 39
- 3212 Beekman Dr Unit Lot 43
- 2416 Picual Way Unit Lot 37
- Retreat at Friendship - Townhomes
- 3142 Cathedral Comb Dr Unit 254
- 3136 Cathedral Comb Dr Unit 251
- Retreat at Friendship - Single Family Premier
- 3121 Honeydew Dr Unit Lot 190
- 3113 Honey Dew Dr Unit Lot 193
- Retreat at Friendship - Marquee Collection
- 3134 Cathedral Comb Dr Unit 255
- Retreat at Friendship - Single Family Signature
- 2473 Englemann Dr Unit 368
- 3110 Honeydew Dr Unit Lot 198
- 2475 Englemann Dr Unit 369
- 3113 Honeydew Dr Unit Lot 192
- 2313 Bee Orchard St Unit Lot 212
- Bridlewood at Friendship Place - Bridlewood
- Townes at The Station






