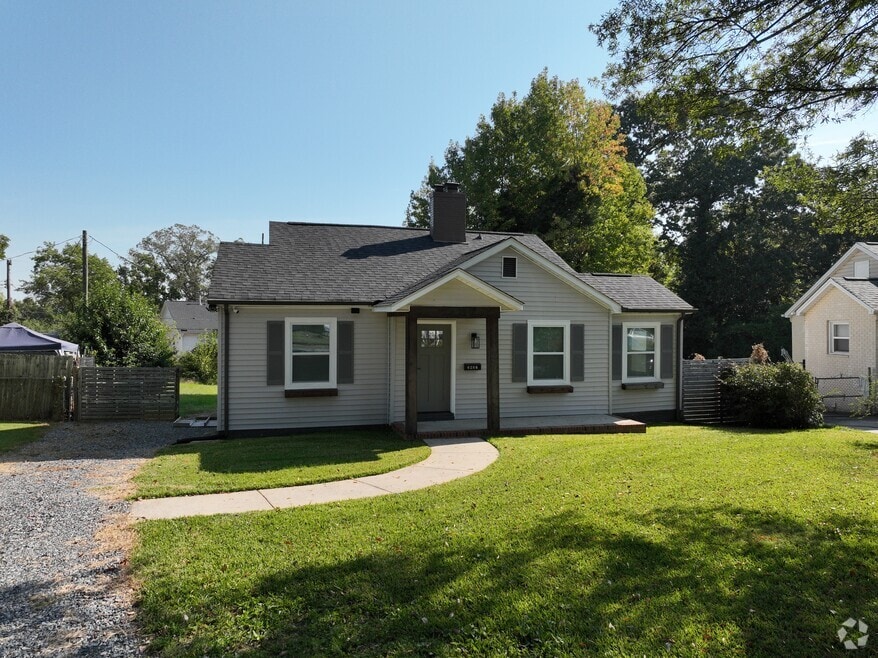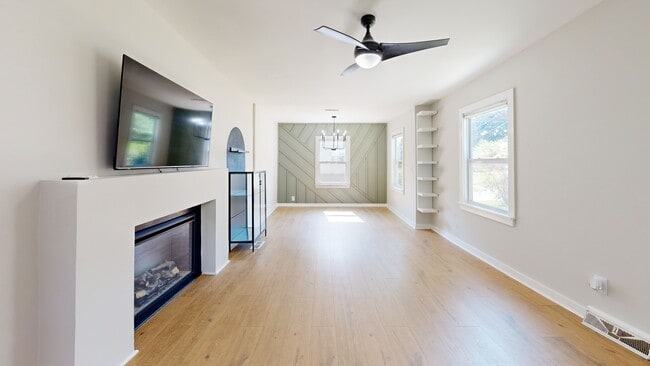
2437 Remount Rd Charlotte, NC 28208
Ashley Park NeighborhoodEstimated payment $1,976/month
Highlights
- City View
- Ranch Style House
- Covered Patio or Porch
- Open Floorplan
- No HOA
- 5-minute walk to Dowd Park
About This Home
LOCATION - 2BD/1.5BA ranch in Ashley Park! Very large .34 acre lot w/ fenced in backyard. Open floor plan w/ updates throughout, soft-close kitchen cabinets & drawers, quartz countertops, electric fireplace, wide plank wood-laminate flooring, tiled shower w/ tub, & modern light fixtures. Roof, siding and other updates completed in 2021.
Just 3 blocks from Legion Brewery, and ~5 min drive to places like Lucky Dog Bark & Brew, Not Just Coffee, Stewart & Irwin Creek Greenways, Rhino Market, Town Brewing & more. ~7 min drive to Uptown, ~12 min. to CLT.
Showing begin Friday 7/18.
Listing Agent
EXP Realty LLC Ballantyne Brokerage Phone: 980-221-5152 License #101410 Listed on: 07/18/2025

Home Details
Home Type
- Single Family
Est. Annual Taxes
- $2,312
Year Built
- Built in 1948
Lot Details
- Lot Dimensions are 51x199x113x178
- Back Yard Fenced
- Sloped Lot
- Property is zoned N1-D
Home Design
- Ranch Style House
- Vinyl Siding
Interior Spaces
- 983 Sq Ft Home
- Open Floorplan
- Ceiling Fan
- Electric Fireplace
- Insulated Windows
- City Views
- Crawl Space
Kitchen
- Electric Range
- Microwave
- Dishwasher
- Disposal
Flooring
- Laminate
- Tile
Bedrooms and Bathrooms
- 2 Main Level Bedrooms
Laundry
- Laundry in Mud Room
- Laundry Room
- Dryer
Parking
- Driveway
- 3 Open Parking Spaces
Outdoor Features
- Covered Patio or Porch
Schools
- Ashley Park Elementary And Middle School
- West Charlotte High School
Utilities
- Central Air
- Heating System Uses Natural Gas
- Gas Water Heater
- Cable TV Available
Community Details
- No Home Owners Association
- Dowd Heights Subdivision
Listing and Financial Details
- Assessor Parcel Number 067-051-33
Map
Home Values in the Area
Average Home Value in this Area
Tax History
| Year | Tax Paid | Tax Assessment Tax Assessment Total Assessment is a certain percentage of the fair market value that is determined by local assessors to be the total taxable value of land and additions on the property. | Land | Improvement |
|---|---|---|---|---|
| 2025 | $2,312 | $285,000 | $194,300 | $90,700 |
| 2024 | $2,312 | $285,000 | $194,300 | $90,700 |
| 2023 | $2,312 | $285,000 | $194,300 | $90,700 |
| 2022 | $1,846 | $178,300 | $125,000 | $53,300 |
| 2021 | $1,835 | $178,300 | $125,000 | $53,300 |
| 2020 | $1,828 | $178,300 | $125,000 | $53,300 |
| 2019 | $1,812 | $178,300 | $125,000 | $53,300 |
| 2018 | $970 | $68,300 | $19,000 | $49,300 |
| 2017 | $947 | $68,300 | $19,000 | $49,300 |
| 2016 | $938 | $68,300 | $19,000 | $49,300 |
| 2015 | $926 | $68,300 | $19,000 | $49,300 |
| 2014 | $939 | $0 | $0 | $0 |
Property History
| Date | Event | Price | List to Sale | Price per Sq Ft |
|---|---|---|---|---|
| 08/15/2025 08/15/25 | Price Changed | $339,900 | -4.3% | $346 / Sq Ft |
| 07/18/2025 07/18/25 | For Sale | $355,000 | -- | $361 / Sq Ft |
Purchase History
| Date | Type | Sale Price | Title Company |
|---|---|---|---|
| Warranty Deed | $222,000 | Barristers Title | |
| Interfamily Deed Transfer | -- | None Available |
About the Listing Agent

I began my career in the real estate industry in 2004 as a loan officer, helping buyers navigate the home financing process. This background really helps my buyer and seller clients when structuring contracts and negotiating terms. Making sure my clients understand the details is something that comes natural to me. As a real estate agent here in Charlotte, I have the privilege of working with a diverse range of clients, each at different stages of their lives and with varying needs. Whether
Chris' Other Listings
Source: Canopy MLS (Canopy Realtor® Association)
MLS Number: 4282284
APN: 067-051-33
- 2416 Morton St
- 2432 Remount Rd
- 2452 Morton St
- 2405 Greenland Ave
- 3335 Major Samuals Way
- 3327 Major Samuals Way
- 3323 Major Samuals Way
- 2327 Morton St
- 3315 Major Samuals Way
- 2442 & 2444 Arty Ave
- 3443 Hornets Nest Way
- 2100 Millerton Ave
- 3226 Major Samuals Way
- 1522 Princess Place
- 1909 Garibaldi Ave
- 1905 Garibaldi Ave
- 3525 Hornets Nest Way
- 2000 Camp Greene St
- 1727 Evergreen Dr
- 1769 Evergreen Dr
- 2408 Marlowe Ave
- 2334 Morton St
- 2415 Alyssa Ln
- 3323 Major Samuals Way
- 2432 Arty Ave
- 2507 Marlowe Ave
- 2220 Berryhill Rd
- 1759 Fleetwood Dr
- 2020 W Morehead St Unit Sierra
- 2020 W Morehead St Unit 5G
- 2020 W Morehead St Unit XM
- 2020 W Morehead St
- 1772 Evergreen Dr
- 1936 Garibaldi Ave
- 2314 Berryhill Rd Unit 1M
- 2314 Berryhill Rd Unit TH 2A
- 2314 Berryhill Rd Unit TH3B
- 2314 Berryhill Rd
- 2520 Columbus Cir
- 2220 Wilkinson Blvd





