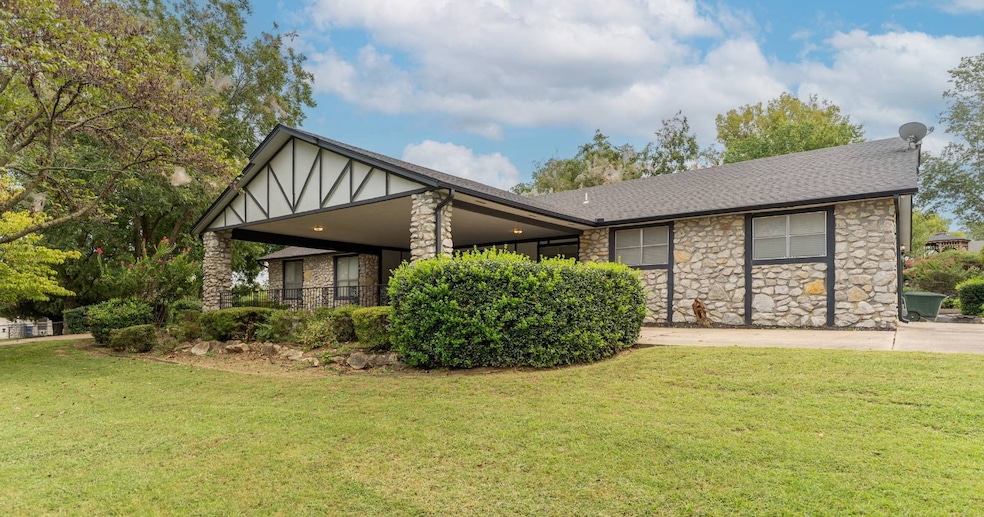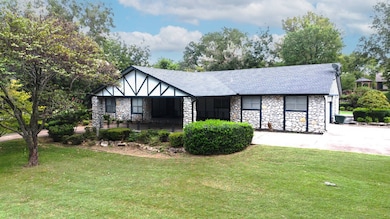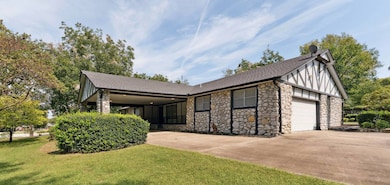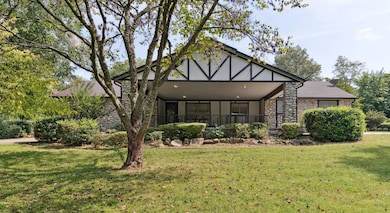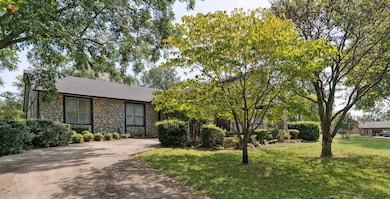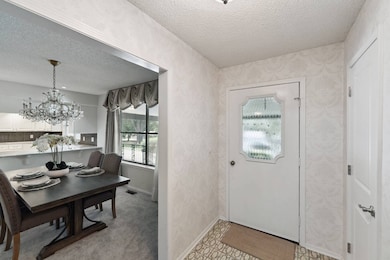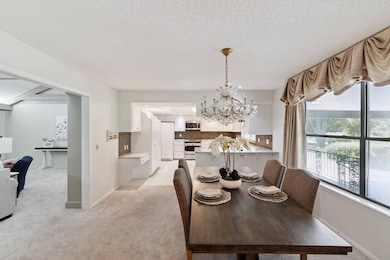24371 S Lindley Dr Claremore, OK 74019
Estimated payment $2,175/month
Highlights
- 89.79 Acre Lot
- Traditional Architecture
- Eat-In Kitchen
- Verdigris Elementary School Rated A
- 2 Car Attached Garage
- Living Room
About This Home
This stunning 4-bedroom home is filled with thoughtful details and timeless design. Step inside to find a stylishly updated kitchen featuring new White cabinetry, LED lighting, gorgeous granite countertops, and stainless steel appliances. The kitchen boasts sleek granite countertops, abundant cabinetry, and plenty of space. The 4th bedroom has an external entrance, which could be used as an office/mother-in-law suite/flex room. Outside the property shines with perfectly landscaped grounds, mature trees, and an inviting curb appeal that sets it apart. A Large Covered deck featuring composite decking, which leads up a pathway to your own private Gazebo. perfect for those evenings outside or morning sipping coffee.
Home Details
Home Type
- Single Family
Est. Annual Taxes
- $1,116
Year Built
- Built in 1978
Lot Details
- 89.79 Acre Lot
Parking
- 2 Car Attached Garage
Home Design
- Traditional Architecture
- Asphalt Roof
Interior Spaces
- 1-Story Property
- Family Room
- Living Room
- Dining Room
- Carpet
- Laundry Room
Kitchen
- Eat-In Kitchen
- Disposal
Bedrooms and Bathrooms
- 4 Bedrooms
- 3 Full Bathrooms
Utilities
- Central Air
- Geothermal Heating and Cooling
- Heating System Uses Natural Gas
Community Details
- Property has a Home Owners Association
- Low-Rise Condominium
- Orchard Hill Estates II Community
Map
Home Values in the Area
Average Home Value in this Area
Tax History
| Year | Tax Paid | Tax Assessment Tax Assessment Total Assessment is a certain percentage of the fair market value that is determined by local assessors to be the total taxable value of land and additions on the property. | Land | Improvement |
|---|---|---|---|---|
| 2025 | $1,116 | $12,536 | $2,504 | $10,032 |
| 2024 | $1,116 | $12,536 | $3,573 | $8,963 |
| 2023 | $1,116 | $12,536 | $2,274 | $10,262 |
| 2022 | $1,119 | $12,536 | $2,316 | $10,220 |
| 2021 | $1,090 | $12,536 | $2,194 | $10,342 |
| 2020 | $1,092 | $12,536 | $2,205 | $10,331 |
| 2019 | $1,109 | $12,536 | $2,315 | $10,221 |
| 2018 | $1,110 | $12,536 | $2,250 | $10,286 |
| 2017 | $1,112 | $12,536 | $2,268 | $10,268 |
| 2016 | $1,116 | $12,535 | $2,324 | $10,211 |
| 2015 | $1,054 | $12,536 | $2,396 | $10,140 |
| 2014 | $1,064 | $12,536 | $2,354 | $10,182 |
Property History
| Date | Event | Price | List to Sale | Price per Sq Ft |
|---|---|---|---|---|
| 09/30/2025 09/30/25 | For Sale | $395,000 | -- | -- |
Purchase History
| Date | Type | Sale Price | Title Company |
|---|---|---|---|
| Quit Claim Deed | -- | -- |
Source: My State MLS
MLS Number: 11582388
APN: 660031657
- 24322 S Beulah Cove
- 9497 Magnolia Wood Dr
- 9040 E Tolbert Dr
- 23156 S Mae Dr
- 24922 S Heartwood Dr
- 25065 S Red Oak Dr
- 004 S 4120 Rd
- 00 S 4120 Rd
- 006 S 4120 Rd
- 0056 S 4120 Rd
- 25013 S Oak St
- 23394 S Becky Blvd
- 9333 E Apple Ln
- 23288 S Bessie Blvd
- 0 S Maple Ln
- 10145 E Biswell Dr
- 9997 E Palm Tree Rd
- 23388 S 4120 Rd
- 24875 S Meadow Ridge Rd
- 23123 S Jewell Dr
- 10134 E King Place
- 2500 Frederick Rd
- 2404 Pheasant Dr
- 1903 S Lubbock Dr
- 3304 Harbour Town
- 3306 Harbour Town
- 1400 W Blue Starr Dr
- 800 Highland Ct
- 2107 Cornerstone Ave Unit A
- 13704 E Anderson Dr
- 13856 E Anderson Dr
- 3029 Spring St
- 19805 S Lake Dr
- 9010 N 156th East Ave
- 8916 N 155th E Ave
- 15006 E 87th Place N
- 14700 E 88th Place N
- 20202 E Admiral Place
- 8309 N 144th East Ave
- 13600 E 84th St N
