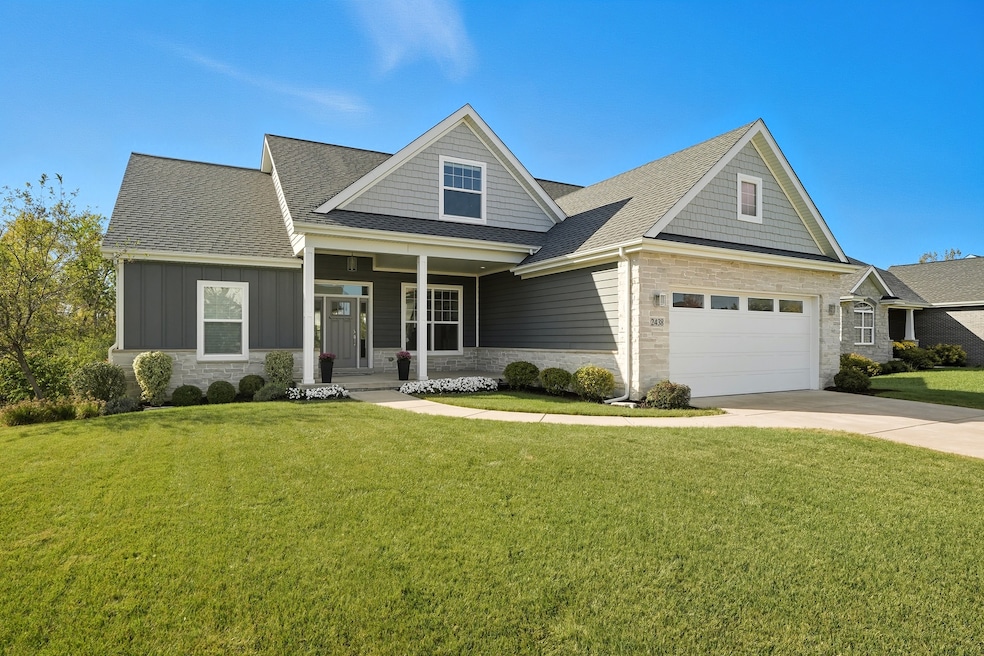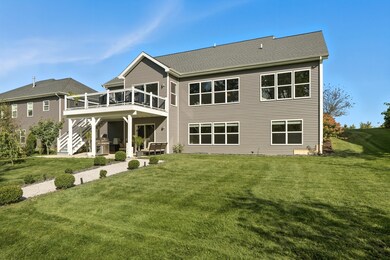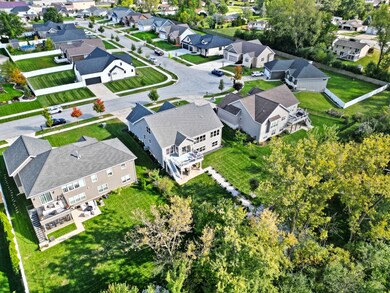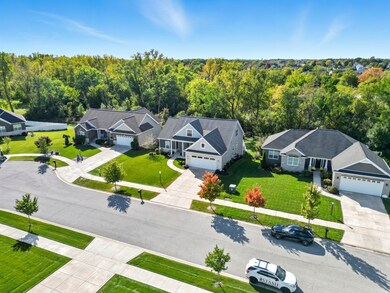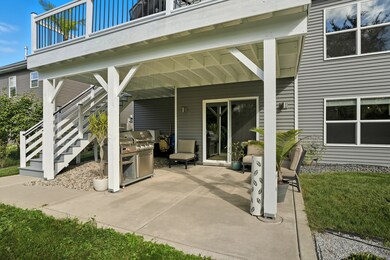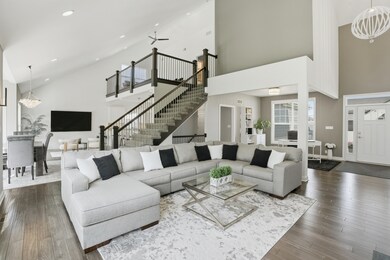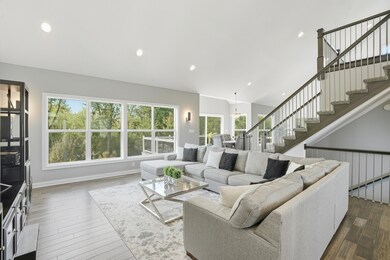2438 Braeburn Place Schererville, IN 46375
Hartsdale NeighborhoodEstimated payment $3,399/month
Highlights
- Open Floorplan
- Vaulted Ceiling
- Main Floor Bedroom
- James H. Watson Elementary School Rated A
- Wood Flooring
- Loft
About This Home
This beautifully maintained 2-bedroom, 2.5-bath Cape Cod-style home offers 2,390 square feet of thoughtfully designed living space with a flexible open-concept layout that adapts easily to your lifestyle. The vaulted great room is bright and airy, filled with natural light from large windows and offering plenty of space for multiple seating areas - ideal for both everyday living and entertaining. The kitchen is a true centerpiece, featuring quartz countertops, soft-close cabinetry, and stainless steel appliances. A spacious main-floor laundry room with a sink and built-in cupboards adds everyday convenience. Upstairs, a versatile loft hosts an additional bedroom and full bathroom - perfect as a guest suite, hobby space, or home office. The main-level primary suite is a serene haven with a spa-inspired ensuite that includes a custom-tiled walk-in shower, a relaxing soaker tub, and a dual-sink vanity. Step outside to a beautiful backyard retreat with a path leading to a secluded seating area surrounded by nature. Enjoy outdoor living on the oversized deck or relax on the concrete patio below, accessible from the walk-out basement. The full basement, with 9-foot poured walls and pre-plumbing for a future bathroom, offers endless potential for additional bedrooms, recreation space, or storage. Located in the highly sought-after Lake Central School District and just minutes from dining, shopping, and major highways, this home combines tranquility and convenience - all with no HOA dues
Home Details
Home Type
- Single Family
Est. Annual Taxes
- $4,650
Year Built
- Built in 2018
Lot Details
- Lot Dimensions are 79x138x80x135
Parking
- 2 Car Garage
- Driveway
Home Design
- Stone Siding
Interior Spaces
- 2,440 Sq Ft Home
- 1.5-Story Property
- Open Floorplan
- Vaulted Ceiling
- Sliding Doors
- Panel Doors
- Entrance Foyer
- Family Room
- Living Room
- Dining Room
- Home Office
- Loft
- Storage Room
- Basement Fills Entire Space Under The House
Kitchen
- Range
- Microwave
- Dishwasher
Flooring
- Wood
- Carpet
Bedrooms and Bathrooms
- 2 Bedrooms
- 2 Potential Bedrooms
- Main Floor Bedroom
- Bathroom on Main Level
Laundry
- Laundry Room
- Dryer
- Washer
- Sink Near Laundry
Utilities
- Central Air
- Heating System Uses Natural Gas
- Lake Michigan Water
Map
Home Values in the Area
Average Home Value in this Area
Tax History
| Year | Tax Paid | Tax Assessment Tax Assessment Total Assessment is a certain percentage of the fair market value that is determined by local assessors to be the total taxable value of land and additions on the property. | Land | Improvement |
|---|---|---|---|---|
| 2024 | $9,581 | $490,600 | $75,600 | $415,000 |
| 2023 | $4,941 | $470,500 | $75,600 | $394,900 |
| 2022 | $4,941 | $461,800 | $75,600 | $386,200 |
| 2021 | $4,821 | $457,300 | $75,600 | $381,700 |
| 2020 | $4,909 | $454,100 | $75,600 | $378,500 |
| 2019 | $5,260 | $446,900 | $44,500 | $402,400 |
| 2018 | $76 | $1,500 | $1,500 | $0 |
| 2017 | $74 | $1,500 | $1,500 | $0 |
| 2016 | $0 | $1,500 | $1,500 | $0 |
Property History
| Date | Event | Price | List to Sale | Price per Sq Ft | Prior Sale |
|---|---|---|---|---|---|
| 11/20/2025 11/20/25 | Price Changed | $550,000 | -3.5% | $225 / Sq Ft | |
| 11/12/2025 11/12/25 | Price Changed | $570,000 | -3.4% | $234 / Sq Ft | |
| 10/12/2025 10/12/25 | For Sale | $590,000 | +32.9% | $242 / Sq Ft | |
| 10/29/2018 10/29/18 | Sold | $444,000 | 0.0% | $186 / Sq Ft | View Prior Sale |
| 04/01/2018 04/01/18 | Pending | -- | -- | -- | |
| 03/09/2018 03/09/18 | For Sale | $444,000 | -- | $186 / Sq Ft |
Purchase History
| Date | Type | Sale Price | Title Company |
|---|---|---|---|
| Warranty Deed | -- | Community Title Co | |
| Warranty Deed | -- | Community Title Co |
Mortgage History
| Date | Status | Loan Amount | Loan Type |
|---|---|---|---|
| Open | $355,200 | New Conventional | |
| Closed | $214,919 | Construction |
Source: Midwest Real Estate Data (MRED)
MLS Number: 12492644
APN: 45-11-20-227-022.000-036
- 11435 Mcintosh Ln
- 11401 W 78th Ct
- 839 Sunset Dr
- 2213 June Dr
- 12201 80th Place
- 8043 Northcote Ct
- 8066 Northcote Ct
- 2238 Meadow Ln
- 2218 Meadow Ln
- 8262 Heron Lake Rd
- 1444 Madelene Grace Ct
- 716 Moraine Trace Unit 3
- 506 Concord Place
- 2509 Ashley Ave
- 1442 Rhett Ct
- 2411 Canterbury Place
- 8407 Heron Lake Rd
- 431 Hilbrich Dr
- 2324 Robinhood Blvd
- 8080 Us Highway 41
- 11232 W 80th Ct
- 801 Sherwood Lake Dr
- 334 Little John Dr
- 21 W Joliet St Unit 2-up
- 1905 Austin Ave
- 123 Rental Beast Ln
- 9176 W Springhill Dr
- 10450 W 93rd Ave
- 560 Kathleen Dr Unit ID1301332P
- 710 Knoxbury Dr Unit 1
- 706 Christy Ln Unit ID1301331P
- 1545 Bristol Ln
- 1742 S Broad St Unit D
- 6939 W 85th Ave
- 1141 Portmarnock Ct
- 1445 Grandview Ct
- 1028 Harrison Ave
- 920 Victoria Cir Unit 920
- 809 Bridge St Unit 809
- 806 Bridge St
