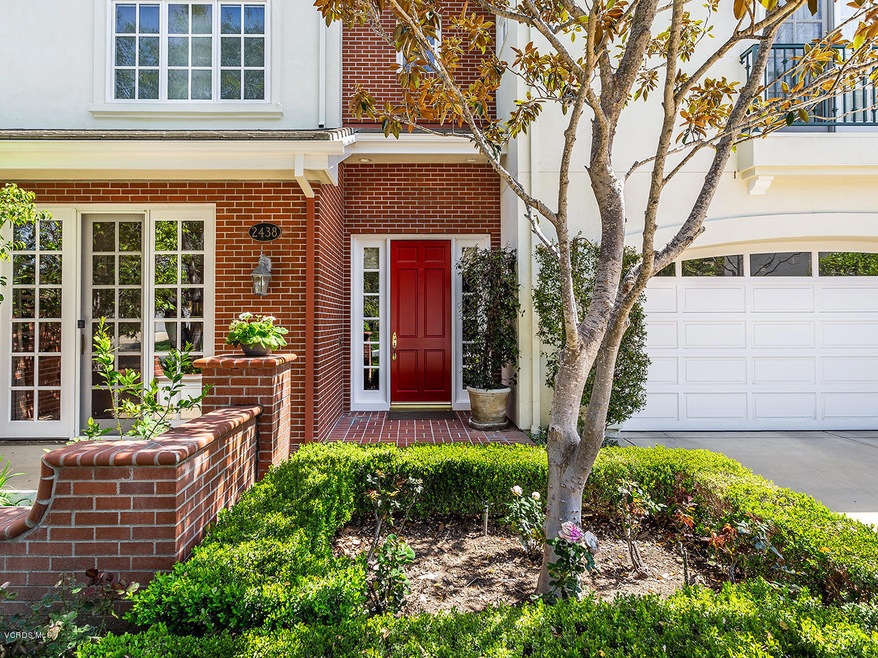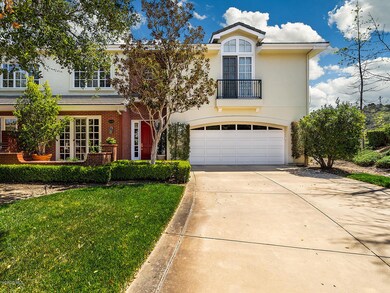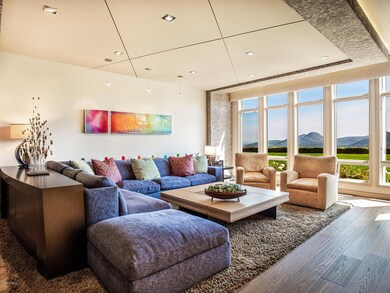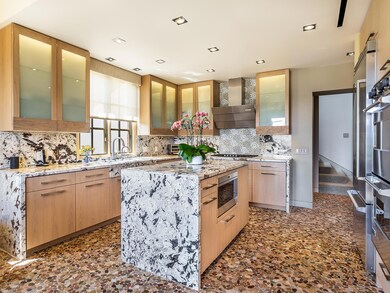
2438 Crombie Ct Thousand Oaks, CA 91361
Highlights
- Boat Ramp
- Gated with Attendant
- Eat-In Gourmet Kitchen
- Westlake Elementary School Rated A
- Home Theater
- Panoramic View
About This Home
As of January 2019Wow location! Wow interiors! One of So Cals premier golf course communities. Spectacular views of Lake Sherwood, the surrounding mountains and country club below. This completely customized property has been improved to enhance the senses. Smart home features control lights, drapes, blinds & TV's. Spacious, open and an abundance of natural light enhance the main great room and living areas with custom built-ins, a stone topped buffet, and a wet bar, entertaining is a breeze! A real cooks kitchen with Viking appliances, stunning yet functional w/extensive use of stone/granite. Amazing! Custom staircase and lighting. Master suite; balcony with views, fireplace, his and hers closets, dual custom vanities, free standing tub, Toto and Kohler fixtures. Off-the-charts Home Theatre w/lobby area. Full in-suite guest room up with customize bath. Words can't describe how special this property truly is.
Last Agent to Sell the Property
Keli Skarin
Aviara Real Estate Listed on: 05/10/2018
Co-Listed By
Danny Chhan
Aviara Real Estate
Townhouse Details
Home Type
- Townhome
Est. Annual Taxes
- $27,713
Year Built
- Built in 1998 | Remodeled
Lot Details
- 2,178 Sq Ft Lot
- Adjacent to Greenbelt
- End Unit
- Private Streets
- Landscaped
- Lawn
HOA Fees
Parking
- 3 Car Direct Access Garage
- Two Garage Doors
- Garage Door Opener
- Driveway
- Guest Parking
- Golf Cart Parking
Property Views
- Lake
- Panoramic
- Pasture
- Mountain
Home Design
- Traditional Architecture
- Turnkey
- Brick Exterior Construction
- Slab Foundation
- Tile Roof
- Wood Siding
- Stucco
Interior Spaces
- 3,758 Sq Ft Home
- 2-Story Property
- Central Vacuum
- Wired For Sound
- Wired For Data
- Built-In Features
- Dry Bar
- Crown Molding
- Coffered Ceiling
- Ceiling height of 9 feet or more
- Recessed Lighting
- Decorative Fireplace
- Raised Hearth
- Gas Fireplace
- Double Pane Windows
- Tinted Windows
- Custom Window Coverings
- French Doors
- Sliding Doors
- Formal Entry
- Living Room with Fireplace
- Formal Dining Room
- Home Theater
- Home Office
- Music Room
- Storage
- Smart Home
Kitchen
- Eat-In Gourmet Kitchen
- Updated Kitchen
- Breakfast Area or Nook
- Walk-In Pantry
- Double Oven
- Gas Cooktop
- Range Hood
- Microwave
- Dishwasher
- Kitchen Island
- Granite Countertops
- Disposal
Flooring
- Wood
- Carpet
- Stone
Bedrooms and Bathrooms
- 4 Bedrooms
- All Upper Level Bedrooms
- Converted Bedroom
- Walk-In Closet
- Dressing Area
- Remodeled Bathroom
- Powder Room
- Granite Bathroom Countertops
- Double Vanity
- Bathtub with Shower
- Shower Only
- Steam Shower
- Linen Closet In Bathroom
Laundry
- Laundry Room
- Laundry on upper level
- Dryer Hookup
Outdoor Features
- Balcony
- Open Patio
- Front Porch
Utilities
- Forced Air Heating and Cooling System
- Underground Utilities
- 220 Volts
- 220 Volts in Garage
- 220 Volts in Kitchen
- Municipal Utilities District Water
- Gas Water Heater
- Sewer in Street
- Cable TV Available
Listing and Financial Details
- Assessor Parcel Number 6950330465
Community Details
Overview
- Association fees include building & grounds, earthquake insurance, insurance paid, on site security
- Malibu Management Services Association, Phone Number (818) 314-2062
- Secondary HOA Phone (805) 777-7882
- Built by Sherwood Developement Company
- Trentwood/Sherwood Tn/Hm 790 Subdivision
- Maintained Community
- The community has rules related to covenants, conditions, and restrictions
- Community Lake
- Greenbelt
Amenities
- Guest Suites
Recreation
- Boat Ramp
- Pier or Dock
Pet Policy
- Pet Restriction
- Call for details about the types of pets allowed
Security
- Gated with Attendant
- Controlled Access
- Carbon Monoxide Detectors
- Fire and Smoke Detector
Ownership History
Purchase Details
Purchase Details
Home Financials for this Owner
Home Financials are based on the most recent Mortgage that was taken out on this home.Purchase Details
Home Financials for this Owner
Home Financials are based on the most recent Mortgage that was taken out on this home.Purchase Details
Purchase Details
Home Financials for this Owner
Home Financials are based on the most recent Mortgage that was taken out on this home.Purchase Details
Home Financials for this Owner
Home Financials are based on the most recent Mortgage that was taken out on this home.Purchase Details
Home Financials for this Owner
Home Financials are based on the most recent Mortgage that was taken out on this home.Purchase Details
Home Financials for this Owner
Home Financials are based on the most recent Mortgage that was taken out on this home.Similar Homes in the area
Home Values in the Area
Average Home Value in this Area
Purchase History
| Date | Type | Sale Price | Title Company |
|---|---|---|---|
| Grant Deed | -- | None Listed On Document | |
| Grant Deed | $2,300,000 | First American Title Co | |
| Grant Deed | $1,500,000 | Chicago Title | |
| Grant Deed | $1,605,000 | Chicago Title Company | |
| Interfamily Deed Transfer | -- | -- | |
| Interfamily Deed Transfer | -- | Chicago Title Co | |
| Interfamily Deed Transfer | -- | Chicago Title Co | |
| Interfamily Deed Transfer | -- | -- | |
| Grant Deed | $1,316,500 | Chicago Title Co |
Mortgage History
| Date | Status | Loan Amount | Loan Type |
|---|---|---|---|
| Previous Owner | $1,800,000 | Adjustable Rate Mortgage/ARM | |
| Previous Owner | $1,100,000 | Unknown | |
| Previous Owner | $497,000 | Credit Line Revolving | |
| Previous Owner | $702,000 | New Conventional | |
| Previous Owner | $716,000 | Purchase Money Mortgage |
Property History
| Date | Event | Price | Change | Sq Ft Price |
|---|---|---|---|---|
| 01/09/2019 01/09/19 | Sold | $2,300,000 | 0.0% | $612 / Sq Ft |
| 12/10/2018 12/10/18 | Pending | -- | -- | -- |
| 05/10/2018 05/10/18 | For Sale | $2,300,000 | +53.3% | $612 / Sq Ft |
| 04/26/2013 04/26/13 | Sold | $1,500,000 | -5.4% | $399 / Sq Ft |
| 03/24/2013 03/24/13 | Pending | -- | -- | -- |
| 02/01/2013 02/01/13 | For Sale | $1,585,000 | -- | $422 / Sq Ft |
Tax History Compared to Growth
Tax History
| Year | Tax Paid | Tax Assessment Tax Assessment Total Assessment is a certain percentage of the fair market value that is determined by local assessors to be the total taxable value of land and additions on the property. | Land | Improvement |
|---|---|---|---|---|
| 2025 | $27,713 | $2,565,692 | $1,667,702 | $897,990 |
| 2024 | $27,713 | $2,515,385 | $1,635,002 | $880,383 |
| 2023 | $26,963 | $2,466,064 | $1,602,943 | $863,121 |
| 2022 | $26,366 | $2,417,710 | $1,571,512 | $846,198 |
| 2021 | $25,814 | $2,370,304 | $1,540,698 | $829,606 |
| 2020 | $25,371 | $2,346,000 | $1,524,900 | $821,100 |
| 2019 | $17,986 | $1,655,851 | $662,340 | $993,511 |
| 2018 | $17,509 | $1,623,384 | $649,353 | $974,031 |
| 2017 | $17,127 | $1,591,554 | $636,621 | $954,933 |
| 2016 | $16,938 | $1,560,348 | $624,139 | $936,209 |
| 2015 | $16,620 | $1,536,913 | $614,765 | $922,148 |
| 2014 | $16,372 | $1,506,810 | $602,724 | $904,086 |
Agents Affiliated with this Home
-
K
Seller's Agent in 2019
Keli Skarin
Aviara Real Estate
-
D
Seller Co-Listing Agent in 2019
Danny Chhan
Aviara Real Estate
-
J
Seller's Agent in 2013
Jose Almodovar
Bella Casa Realty
(818) 439-4884
1 Total Sale
-
M
Buyer's Agent in 2013
Mark Tyoran
Keller Williams Westlake Village
(818) 519-0155
90 Total Sales
Map
Source: Conejo Simi Moorpark Association of REALTORS®
MLS Number: 218005665
APN: 695-0-330-465






