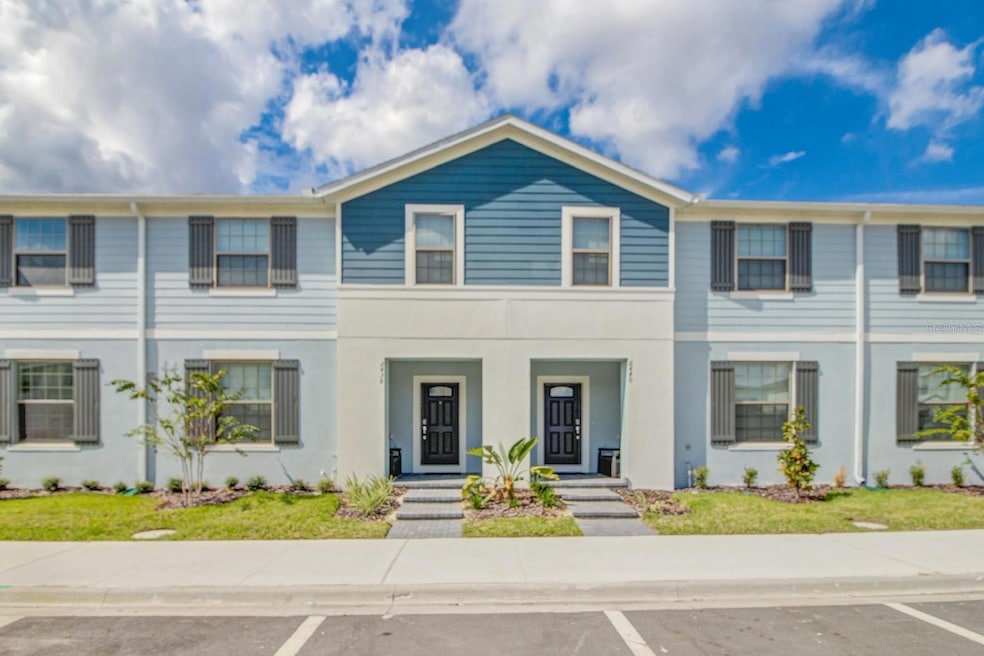2438 Dubai St Kissimmee, FL 34747
Happy Trails NeighborhoodEstimated payment $3,372/month
Highlights
- Fitness Center
- Gated Community
- Clubhouse
- Heated In Ground Pool
- Open Floorplan
- Furnished
About This Home
Discover the perfect blend of investment potential and resort-style living with this stunning 5-bedroom, 4.5-bathroom townhome, fully furnished and ideally situated in the exclusive Windsor at Westside Resort—one of Central Florida’s most desirable vacation rental communities. Offered turnkey and professionally decorated, with all future reservations transferring to the new owner—making it a seamless, income-generating opportunity from day one.
Step inside and experience a thoughtfully designed layout with over 2,000 sq ft of living space. The open-concept main level features a modern kitchen complete with granite countertops, stainless steel appliances, premium cabinetry, and a spacious island that flows effortlessly into the dining and living areas—ideal for entertaining family and friends. A first-floor bedroom and a convenient half bath off the private, south-facing pool deck make hosting guests both easy and enjoyable. Upstairs, you’ll find a generous loft and four additional bedrooms, including multiple en-suites, providing privacy and comfort for everyone.
Outside, your screened-in splash pool offers a tranquil setting for morning coffee or sunset cocktails under the Florida sky. Just steps beyond the pool, a paved walkway leads directly to the Mediterranean-inspired clubhouse and recreation center, which serves as the heartbeat of the community. Enjoy resort-style amenities such as a lagoon-style pool, lazy river, kids’ splash zone, full-service restaurant & bar, fitness center, arcade, sports courts, outdoor lounge with fireplace, and more—designed to delight guests of all ages and ensure high rental demand year-round.
Windsor at Westside is a guard-gated community with 24-hour security and HOA services that include lawn care, internet, and daily trash service, allowing you and your guests to focus on what truly matters—relaxation and fun. Perfectly located near Disney World, Margaritaville, Sunset Walk, and just minutes from I-4 and US-192, this home places you in the heart of Central Florida’s top attractions, shopping, dining, and entertainment.
Whether you're searching for a profitable short-term rental, a second home, or a primary residence with a resort lifestyle, this property checks all the boxes. With its prime location, luxury finishes, strong booking history, and world-class amenities, this is more than just a home—it’s a lifestyle and a smart investment in one of Florida’s hottest markets.
Don’t miss your chance to own a slice of paradise—schedule your private showing today and take the next step toward owning your dream vacation home.
Listing Agent
LEGACY PLUS REALTY Brokerage Phone: 407-992-2268 License #3316741 Listed on: 06/13/2025
Townhouse Details
Home Type
- Townhome
Est. Annual Taxes
- $5,696
Year Built
- Built in 2020
Lot Details
- 2,614 Sq Ft Lot
- East Facing Home
- Irrigation Equipment
HOA Fees
- $584 Monthly HOA Fees
Home Design
- Bi-Level Home
- Slab Foundation
- Shingle Roof
- Stucco
Interior Spaces
- 2,263 Sq Ft Home
- Open Floorplan
- Furnished
- Sliding Doors
- Combination Dining and Living Room
Kitchen
- Eat-In Kitchen
- Range
- Microwave
- Dishwasher
- Solid Surface Countertops
- Disposal
Flooring
- Brick
- Carpet
- Tile
Bedrooms and Bathrooms
- 5 Bedrooms
- Primary Bedroom Upstairs
- Walk-In Closet
Laundry
- Laundry on upper level
- Dryer
- Washer
Pool
- Heated In Ground Pool
- Child Gate Fence
- Pool Lighting
Outdoor Features
- Exterior Lighting
Utilities
- Central Heating and Cooling System
- Thermostat
- Electric Water Heater
- Cable TV Available
Listing and Financial Details
- Visit Down Payment Resource Website
- Tax Lot 100
- Assessor Parcel Number 18-25-27-5592-0001-1000
- $1,145 per year additional tax assessments
Community Details
Overview
- Association fees include 24-Hour Guard, cable TV, common area taxes, pool, internet, private road
- Castle Group Management Sylvester Association, Phone Number (407) 507-1417
- Windsor At Westside Ph 3 Subdivision
- The community has rules related to deed restrictions
Amenities
- Restaurant
- Clubhouse
Recreation
- Community Playground
- Fitness Center
- Community Pool
- Park
- Dog Park
Pet Policy
- Pets Allowed
Security
- Security Guard
- Gated Community
Map
Home Values in the Area
Average Home Value in this Area
Tax History
| Year | Tax Paid | Tax Assessment Tax Assessment Total Assessment is a certain percentage of the fair market value that is determined by local assessors to be the total taxable value of land and additions on the property. | Land | Improvement |
|---|---|---|---|---|
| 2024 | $6,840 | $413,200 | $70,000 | $343,200 |
| 2023 | $6,840 | $368,808 | $0 | $0 |
| 2022 | $6,063 | $336,000 | $23,600 | $312,400 |
| 2021 | $5,765 | $304,800 | $23,600 | $281,200 |
| 2020 | $1,724 | $23,600 | $23,600 | $0 |
| 2019 | $1,041 | $14,000 | $14,000 | $0 |
Property History
| Date | Event | Price | Change | Sq Ft Price |
|---|---|---|---|---|
| 09/05/2025 09/05/25 | Pending | -- | -- | -- |
| 07/29/2025 07/29/25 | Price Changed | $438,000 | -2.4% | $194 / Sq Ft |
| 06/13/2025 06/13/25 | For Sale | $449,000 | -- | $198 / Sq Ft |
Purchase History
| Date | Type | Sale Price | Title Company |
|---|---|---|---|
| Special Warranty Deed | $370,000 | Pgp Title |
Mortgage History
| Date | Status | Loan Amount | Loan Type |
|---|---|---|---|
| Open | $277,485 | New Conventional |
Source: Stellar MLS
MLS Number: O6318362
APN: 18-25-27-5592-0001-1000







